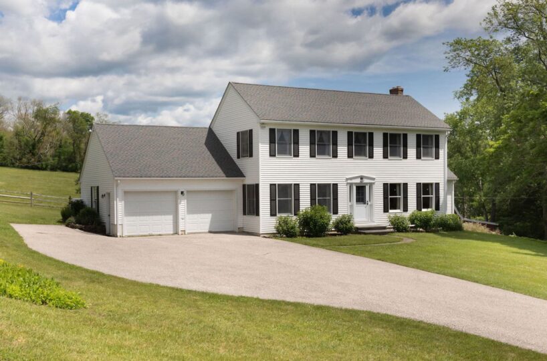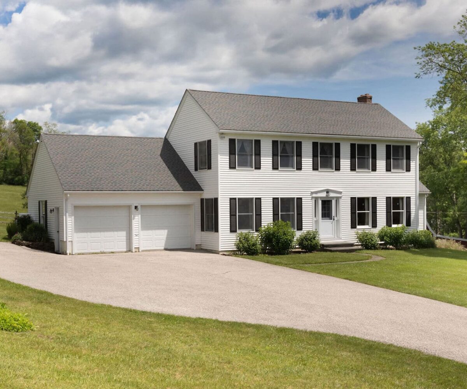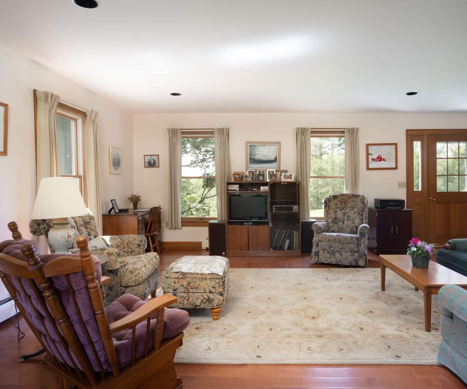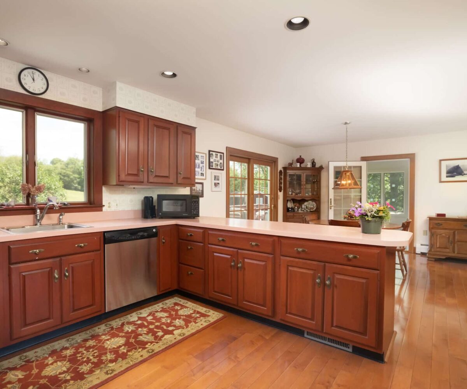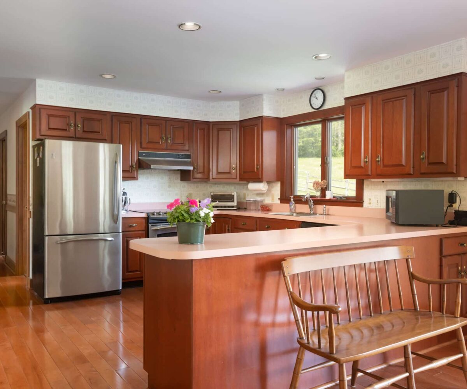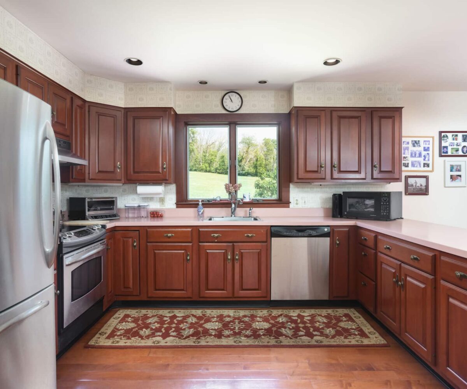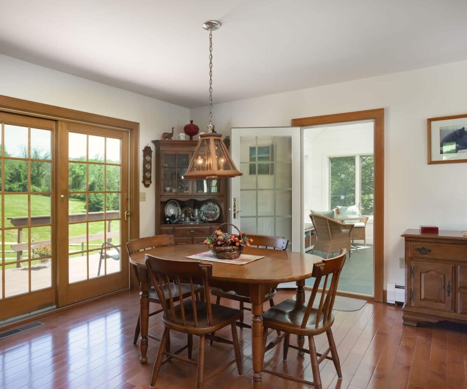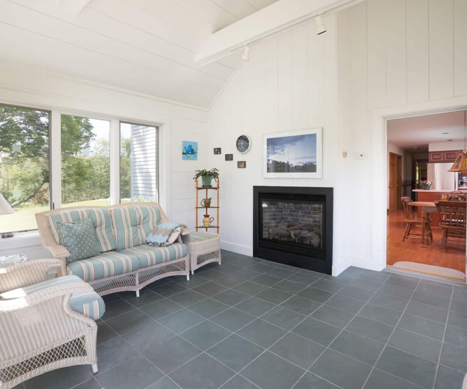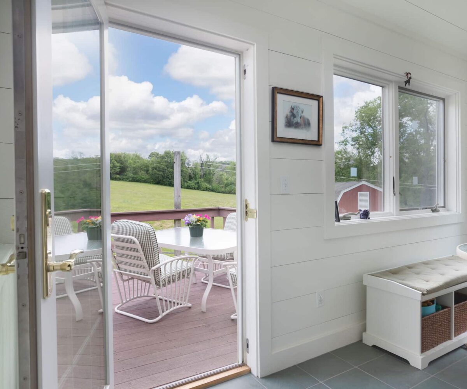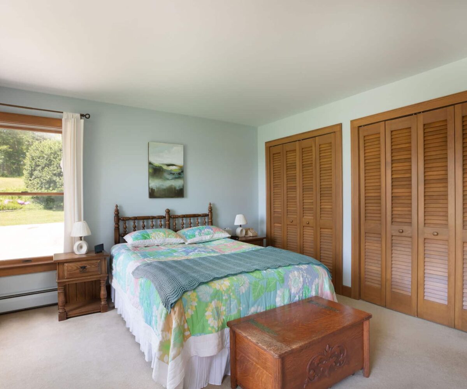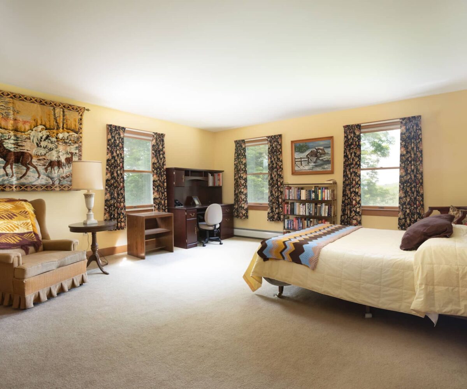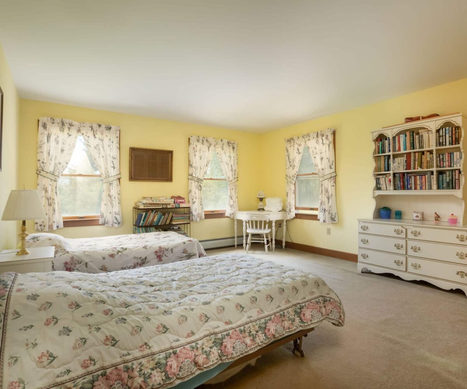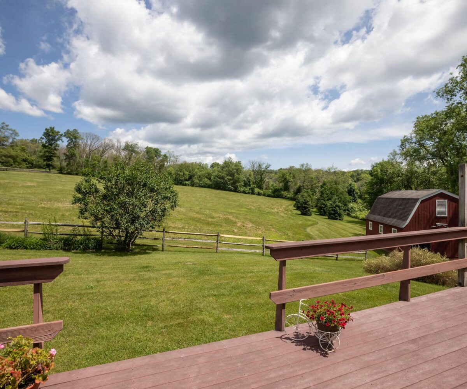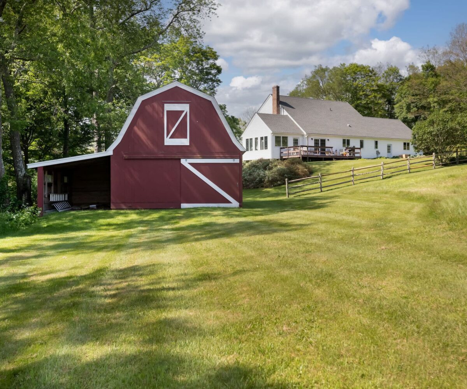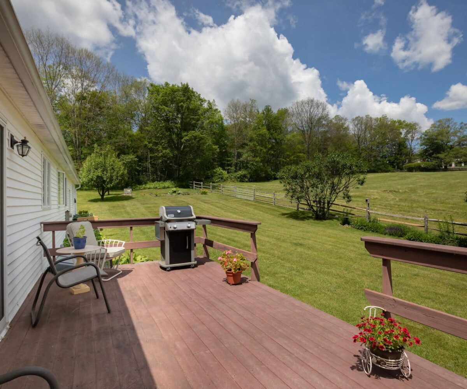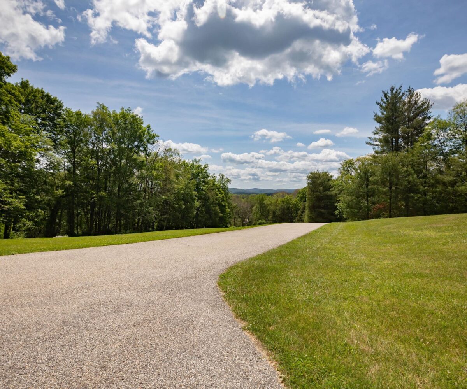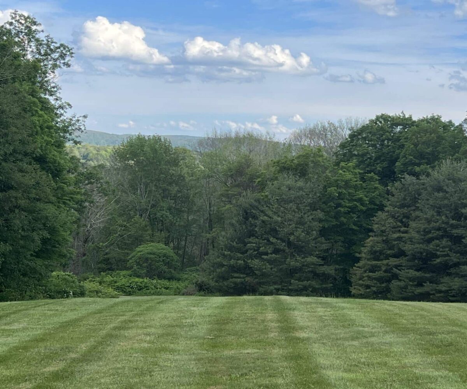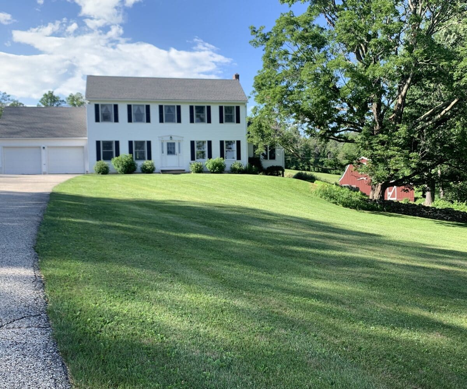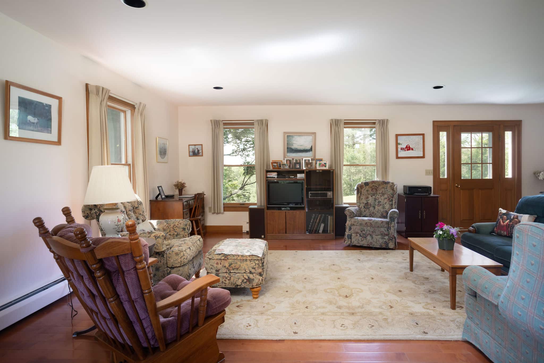Residential Info
FIRST FLOOR
Entrance: bluestone steps to front door
Living Room: cherry floors
Dining Room: cherry floors, sliding glass door to back deck
Kitchen: Wood Mode cabinets, Formica countertops, refrigerator, electric range, window overlooking the backyard
Sun Room: year-round room with vaulted ceiling, ceiling fan, gas fireplace, tile floor, french door to back deck
Deck: made with trex, overlooking the backyard and barn
Primary Bedroom: double closets, carpet
Full Bath: shower, vanity with storage, linoleum floor
Laundry Room: washer, dryer, built-in shelves
SECOND FLOOR
Primary Bedroom: carpet, double closets
Full Bath: shower, vanity with storage, built-in shelf, linoleum floor
Bedroom: carpet, double closet
GARAGE
two-car attached
OUTBUILDING
Barn with 3 stalls and storage area, electric and water
FEATURES
Private location, southern views, close to town, shopping, dining, and Lakeville Lake
Property Details
Location: 55 Ore Hill Road Lakeville, CT 06039
Land Size: 2.37 M/B/L: 5/41/1
Vol./Page: 176/977
Survey: # 2276 Zoning: Residential
Year Built: 1988
Square Footage: 1920
Total Rooms: 8 BRs: 3 BAs: 2
Basement: full basement
Foundation: poured concrete
Hatchway: yes
Laundry Location: first floor
Number of Fireplaces: one
Type of Floors: cherry wood, carpet, linoleum
Windows: thermopane with screens
Exterior: vinyl
Driveway: paved
Roof: asphalt shingle
Heat: Oil-baseboard
Oil Tank(s) – 2 oil tanks in the basement
Air-Conditioning: central air conditioning on the first floor
Sewer: septic
Water: well
Electric: 200 amps
Generator: yes, self-testing
Appliances: refrigerator, range, dishwasher, washer, dryer
Mil rate: 11.0 Date: June 2022
Taxes: $4,261 Date: June 2022
Listing Type: Exclusive


