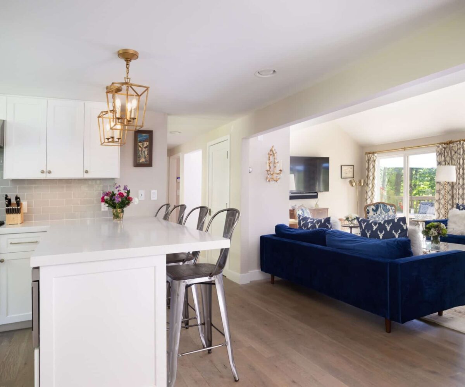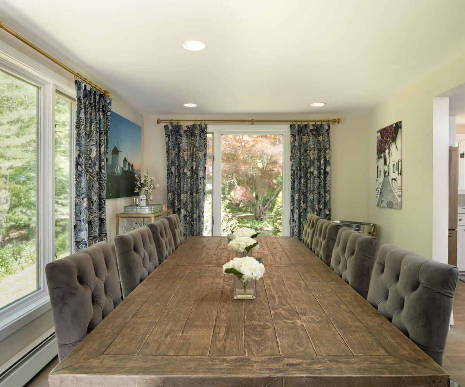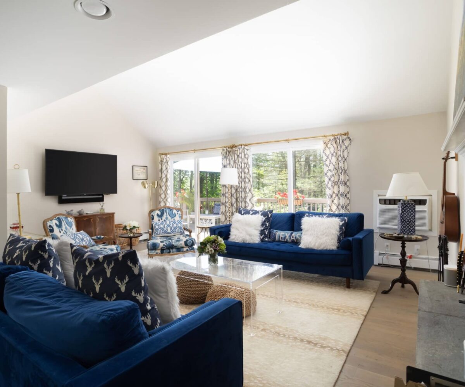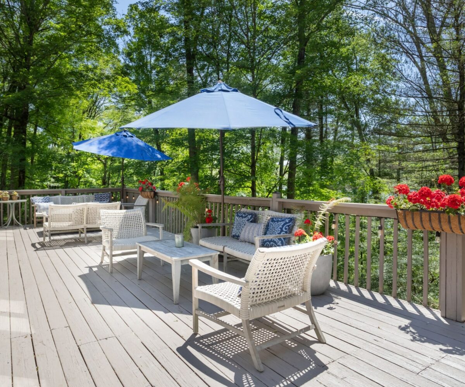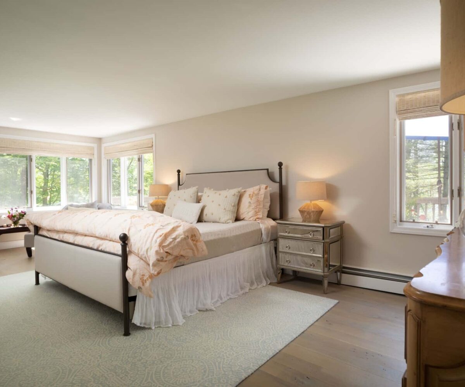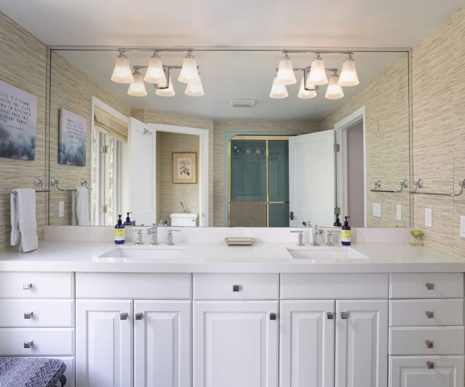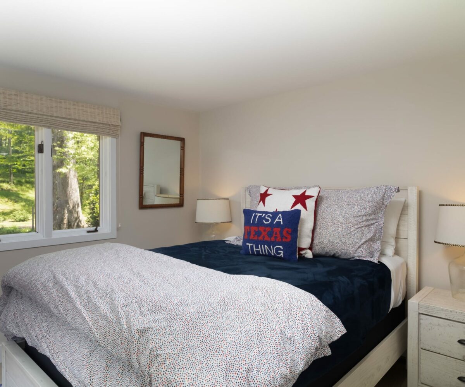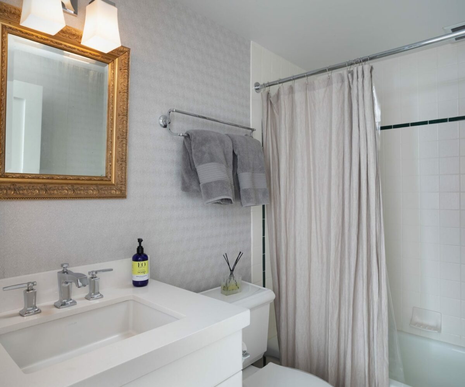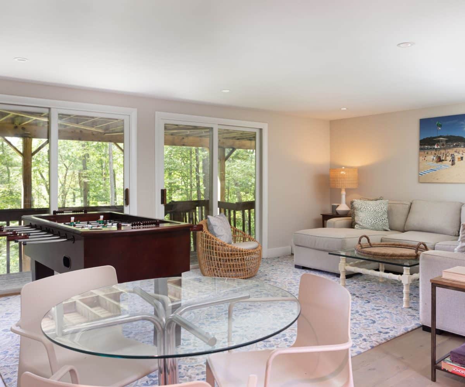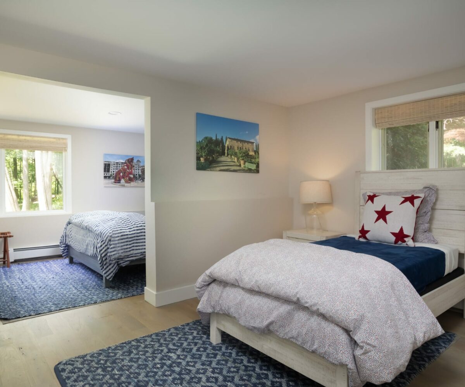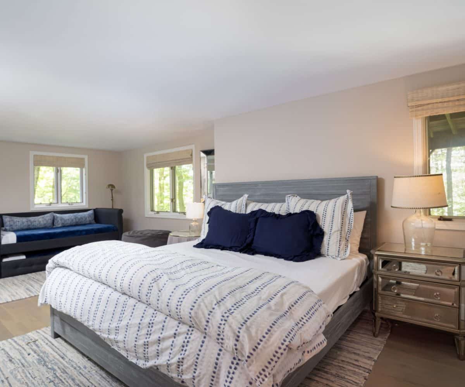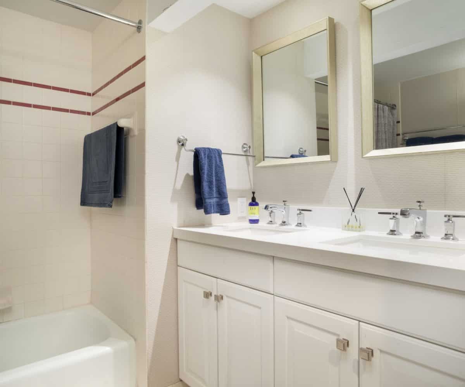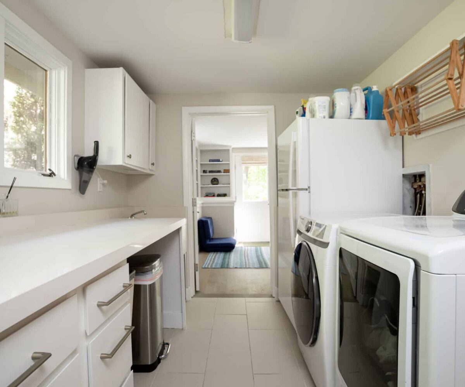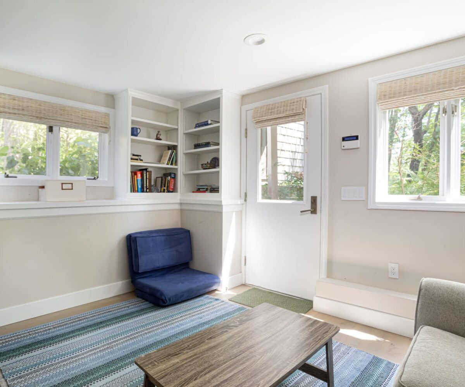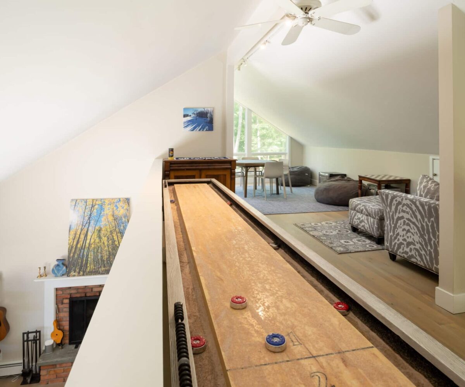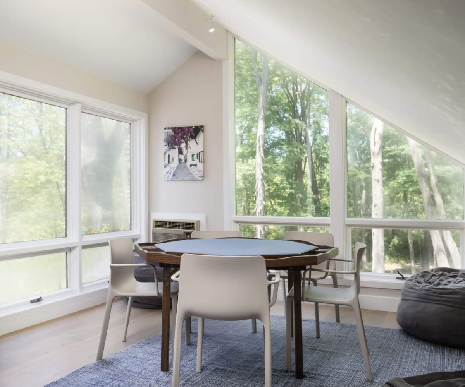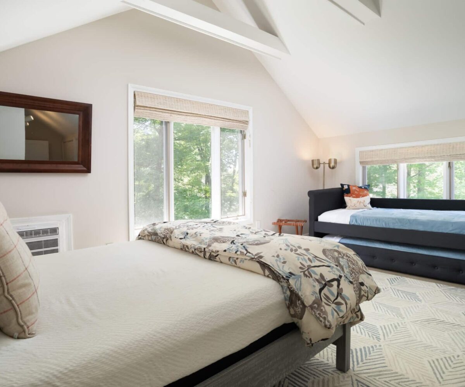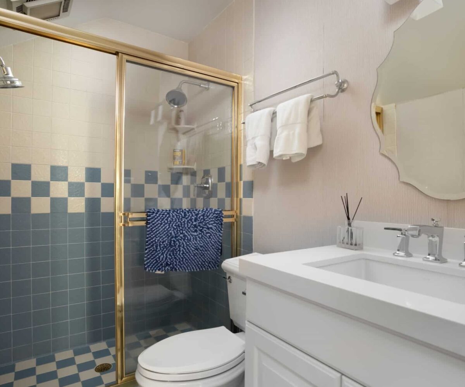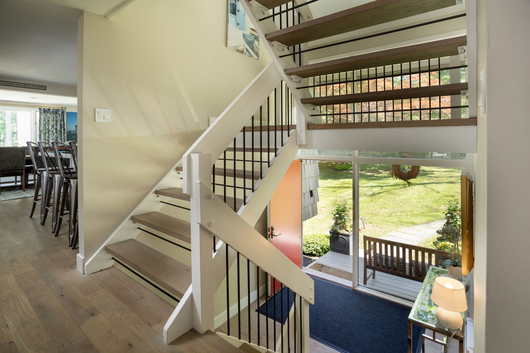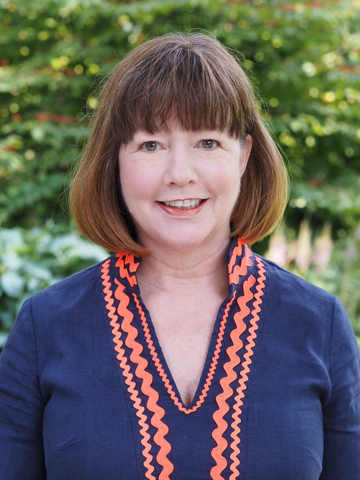Residential Info
MAIN LEVEL
Open Floor Plan
Living Room: Wood floor, fireplace, open to kitchen, double sliders open to deck, seasonal lake views
Dining Room: Wood floor, large casement windows
Kitchen: Open to living room, custom cabinets, Ceasarstone countertops
Deck: Wood, painted, extends the full length of the home, seasonal lake views
Primary Ensuite Bedroom: Wood floor, cedar lined closets, tiled bath, double showerheads, steam shower, double sinks
Bedroom: Wood floor
Full Bath: Tile floor
LOWER LEVEL
Family Room: Wood floors, Double Sliders
Laundry Room: Tiled floors, folding table, sink, cabinets
Office: Wood floors, bookshelves
Bedroom: Wood floors
Bedroom: Wood floors
Full Bath: Tile floor, double vanity, tub/shower
UPPER LEVEL
Loft: Wood floors
Bedroom: Wood floors
Full Bath: Tiled stall shower
GARAGE
Two car detached
Property Details
Location: 55 Interlaken Estates, Lakeville CT 06039
Land Size: 1.32 M/B/L: 39/ /09/ /
Vol./Page: 154/334
Survey: # 1327
Water Frontage: Shared private beach on Long Pond, and deeded access to Lakeville Lake
Year Built: 1972
Square Footage: 3,980
Total Rooms: 9 BRs: 5 BAs: 4
Basement: Partial with walk-out
Foundation: Concrete Block
Laundry Location: Laundry Room lower level
Number of Fireplaces: 1
Type of Floors: Hardwood
Windows: Casement, Sliders
Exterior: Wood shingle
Driveway: Gravel
Roof: Asphalt
Heat: Propane, baseboard hot water
Tank(s) – size & location: Three 250-gallon propane tanks above ground
Air-Conditioning: Wall units
Hot water: propane
Sewer: Septic
Water: Public
Electric: 200amp
Appliances: Gas Range, Range Hood, Dishwasher, Microwave, Refrigerator, Washer, Dryer
Mil rate: $ 11 Date: June 2021-June 2022
Taxes: $ 5,023.00 Date: June 2021-June 2022
Taxes change; please verify current taxes.
Listing Type: Exclusive


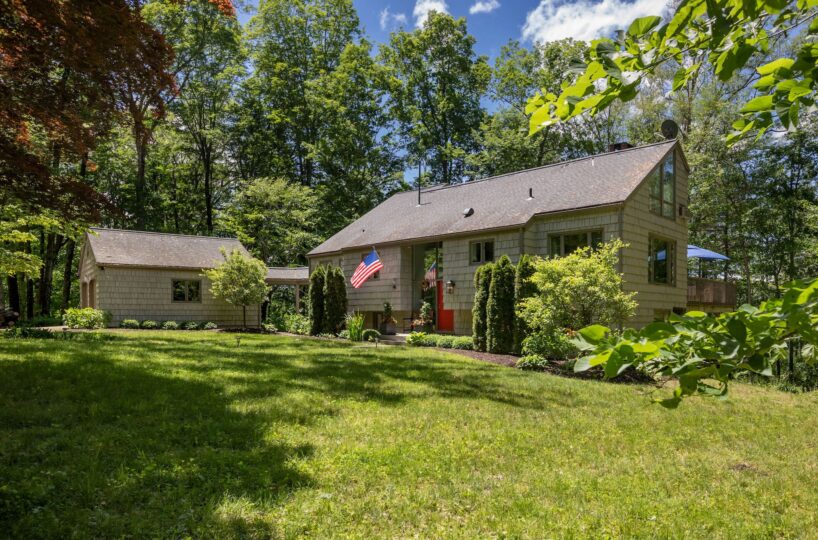
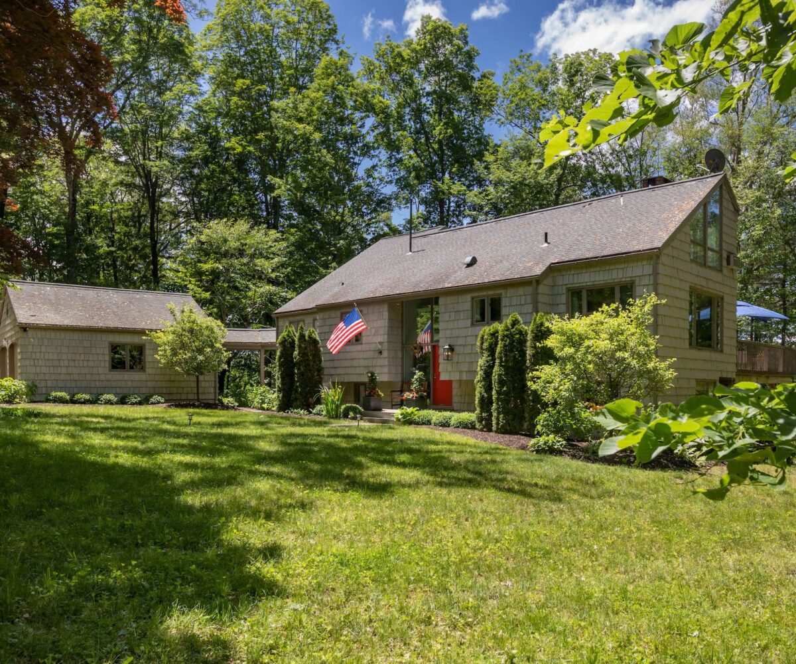
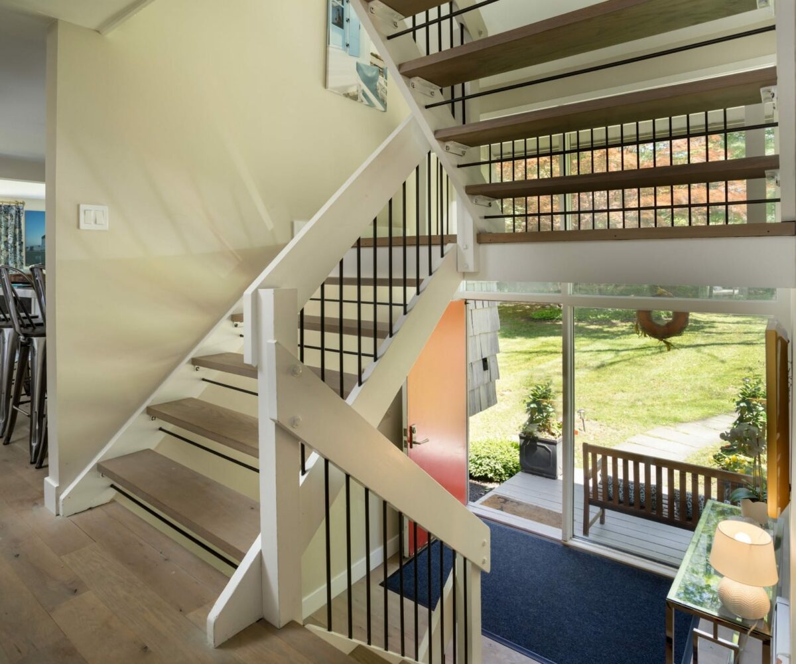
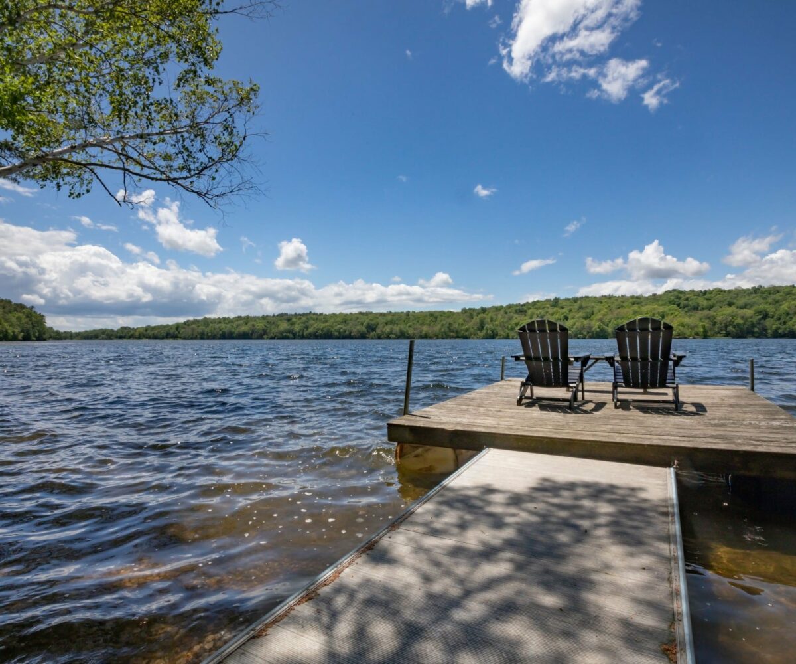
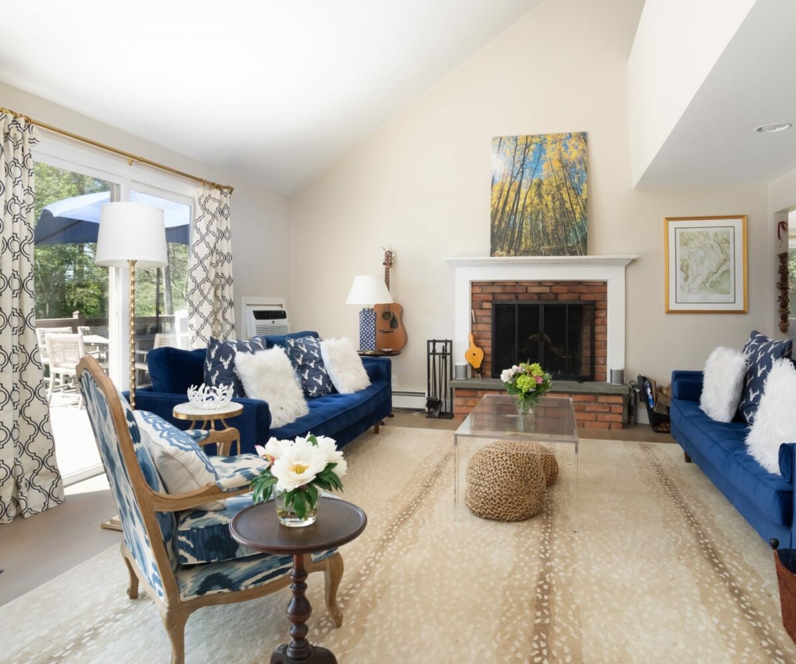
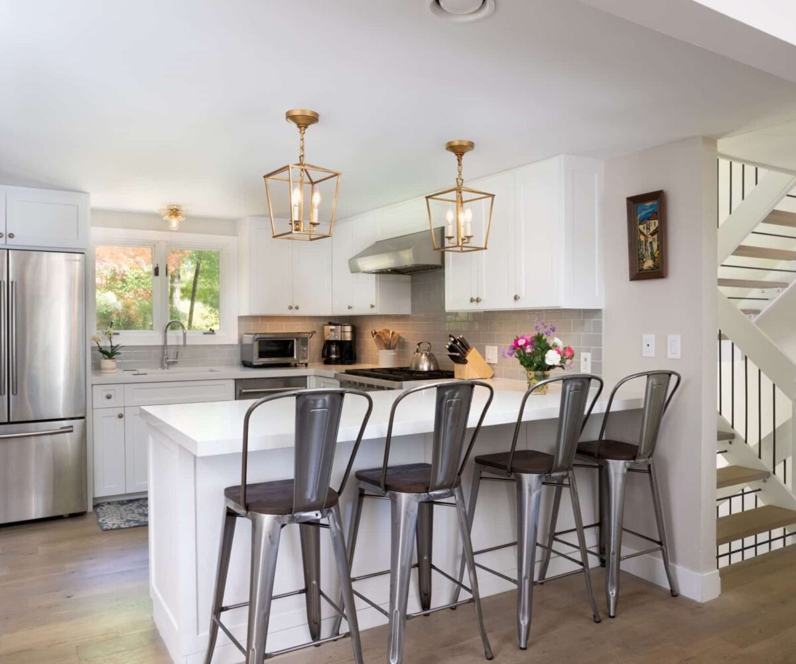
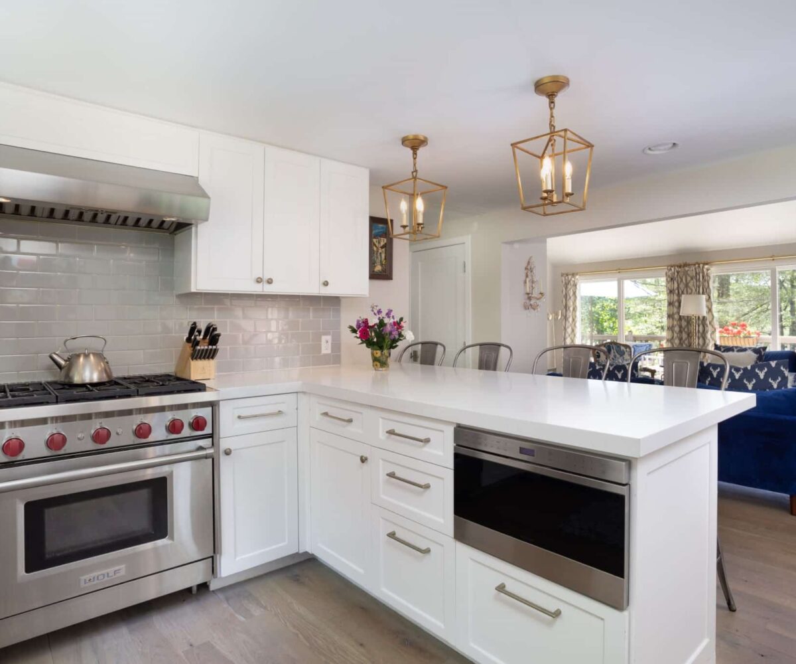
-1200x1000.jpg)
