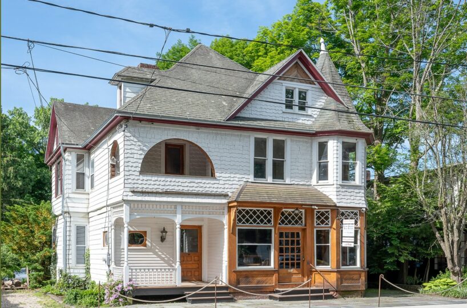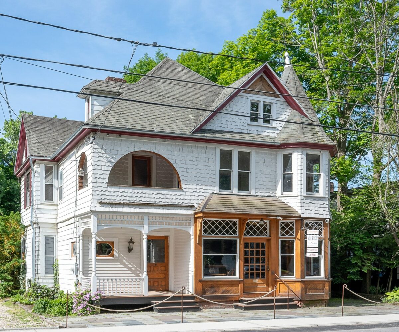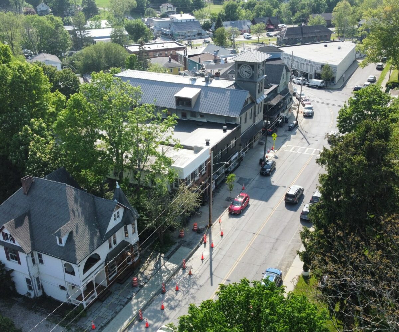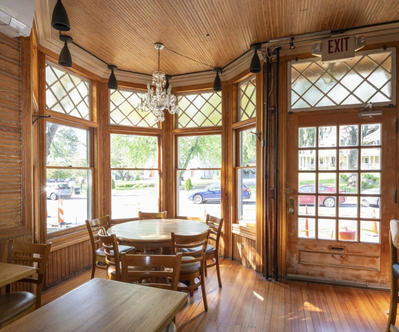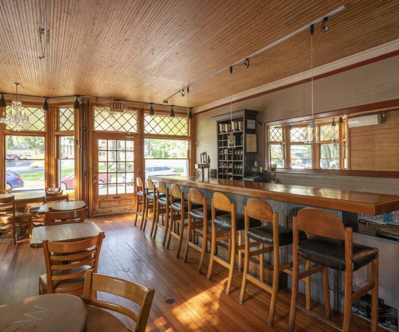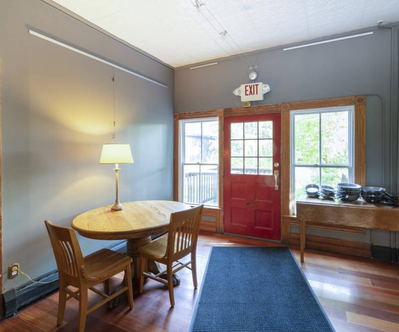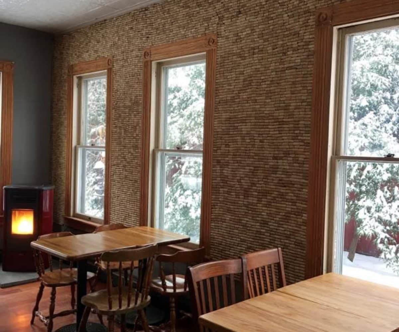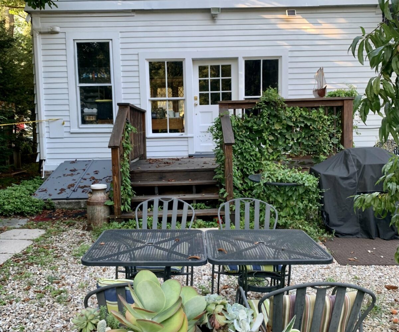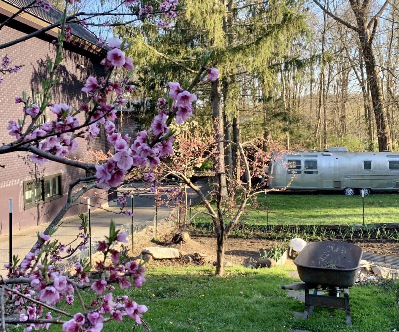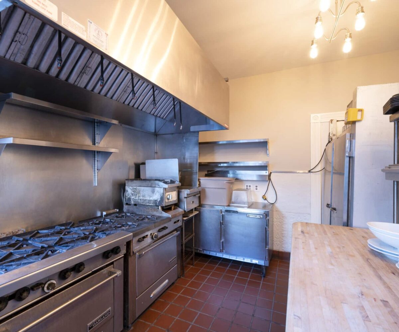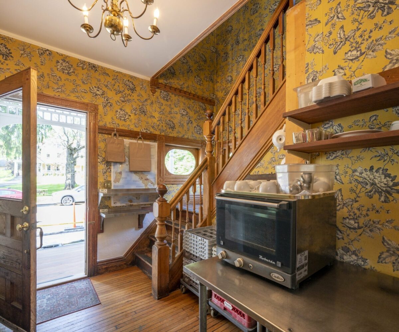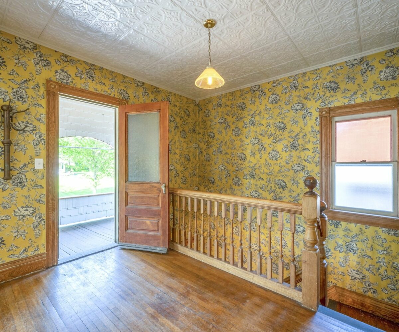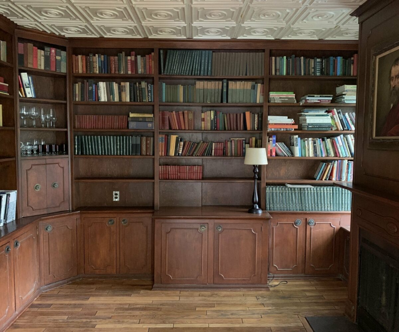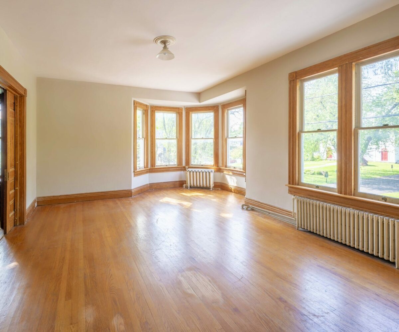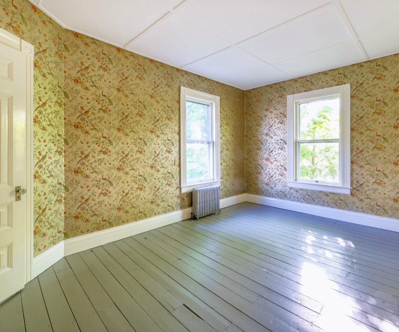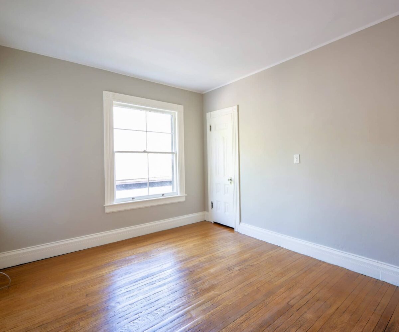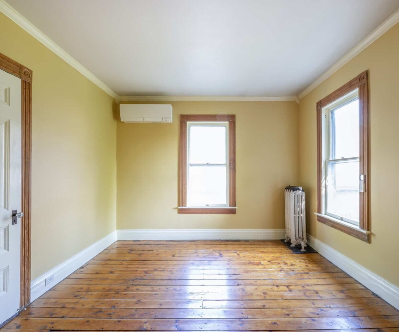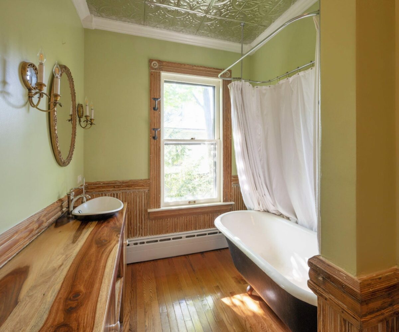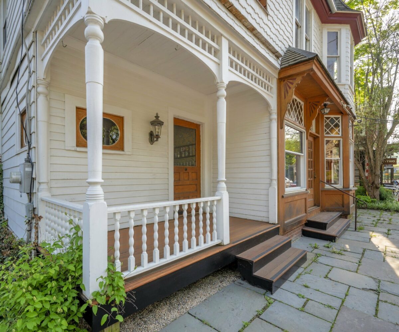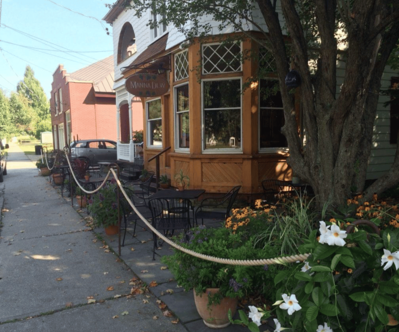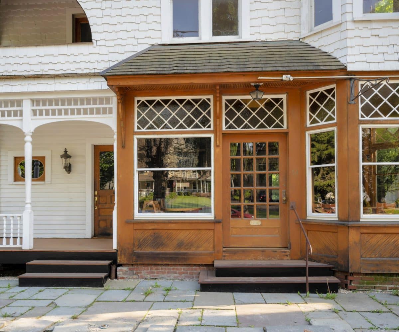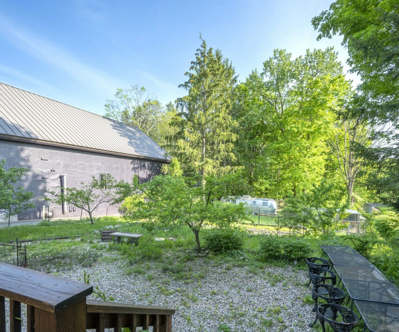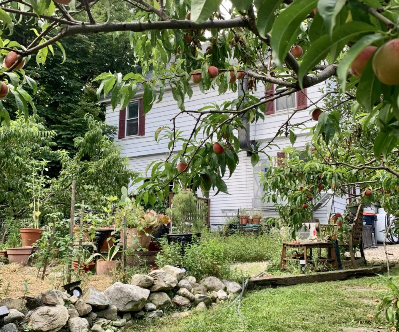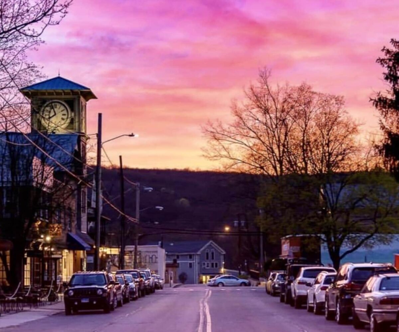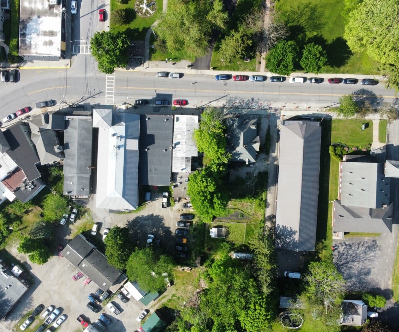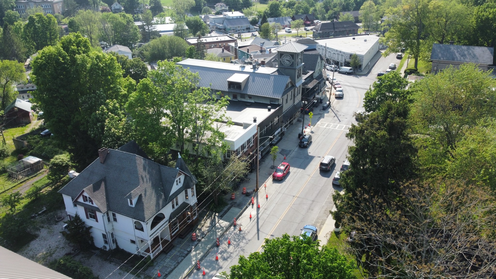The stage has been set and this ideal Live/Work opportunity just awaits its next chapter! 54 Main Street is in the heart of Millerton’s bustling downtown region, and situated right on the main strip with sideway access, offering great exposure and accessibility for pedestrian and vehicle traffic.
The building is currently fitted for main floor restaurant space with residential Upstairs, but the opportunities are endless in this nearly 3,000 sq. ft building! Retail, Office Space, a market, cafe, clothing, professional business office, or an Investment with multiple mixed-use offerings, each with its own exterior access!
Currently, the restaurant space is comprised of four spacious rooms, including the Kitchen and Front Dining Room with a bar. The first floor is flanked by an open-air patio in the front of the building and a beautiful private deck and patio in the backyard, framed by gardens and fruit trees. The beautiful landscape has been used as a unique farm-to-table experience, but can add flair to any business venture, offering a fun outdoor space for events, meetings, and sales!
The upper level of the building is currently residential space, with its own access from the covered front porch. The Landing opens to a beautiful and light-filled apartment with its own Upper-Level Covered Patio, that joins the Front Room with large sunfilled windows over Main Street, a Library with built-in bookcases, and 3 Additional Rooms plus a Full Bath. Residential or Commercial, the second-floor space is huge with great ceiling height.
The Walk-up Attic and Full Basement provide huge storage space, and the basement is currently utilized as a part of the restaurant with even more equipment that is cleanly organized, ready for use, and INCLUDED IN THE SALE!
General Store or Mini-market? Boutique? Work-Pods? Investment revenue? THIS IS IT! THE DOWNTOWN SETTING IS IDEAL, THE BUILDING WELL-KEPT, THE KINKS WORKED OUT AND SYSTEMS IN PLACE! THE SELLER IS COMMITTED TO HELPING MAKE THIS TRANSITION FOR THIS INCREDIBLE BUILDING’S NEXT CHAPTER!
All restaurant equipment and professional consultation can be included in the sale. All potential uses are subject to planning and zoning approval. Buyer to perform own zoning due diligence.
Residential Info
FIRST FLOOR (Restaurant Space)
Front Dining Patio
Front Dining Room with Bar
Back Dining Room
Prep Room
Kitchen
Front Hall Beverage Room
Back Deck
Back Pea Stone Patio
SECOND FLOOR (Residential Living Area)
Covered Front Porch Entry
Staircase to Upper Landing
Upper-Level Covered Porch
Living Room overlooking Main Street
Library with built-in shelving
Bedroom
Bedroom
Bedroom
Full Bath with tub/shower
Walkup Attic with massive storage space
FEATURES
Main Street location within Sidewalk district, vegetable gardens with some perennials, fruit trees,
offset owner parking


