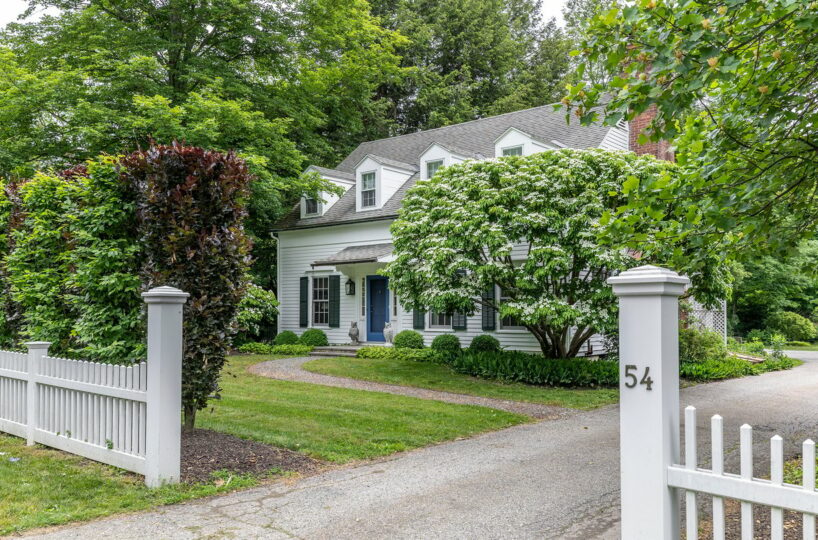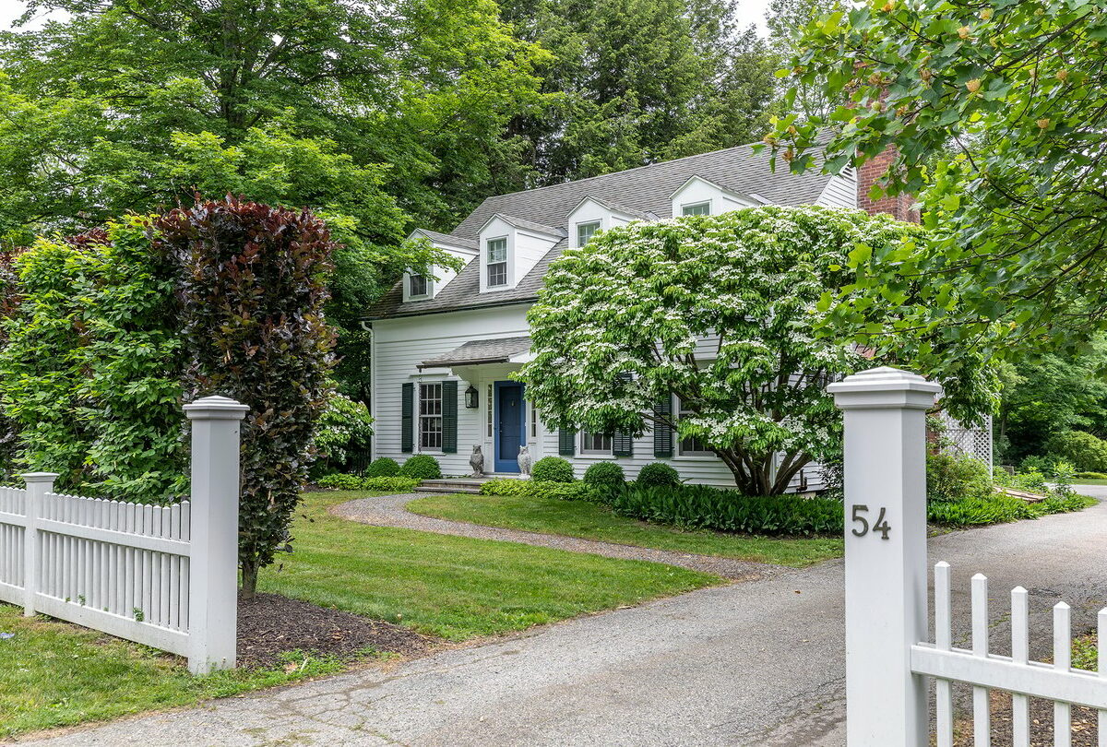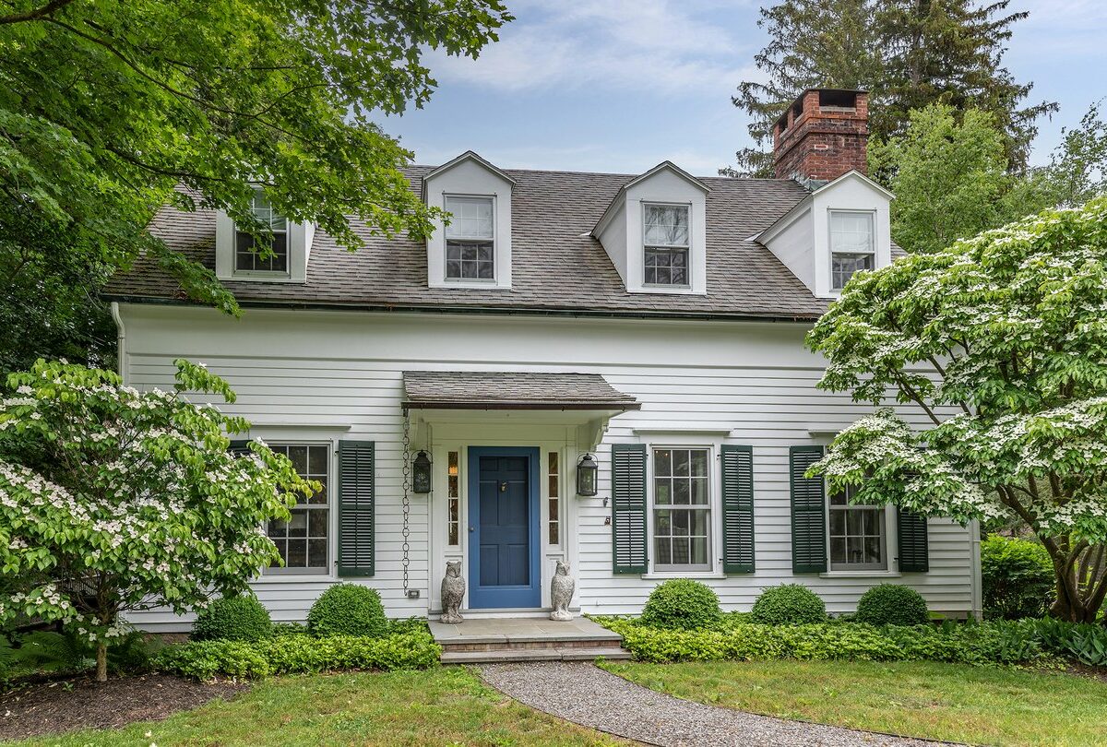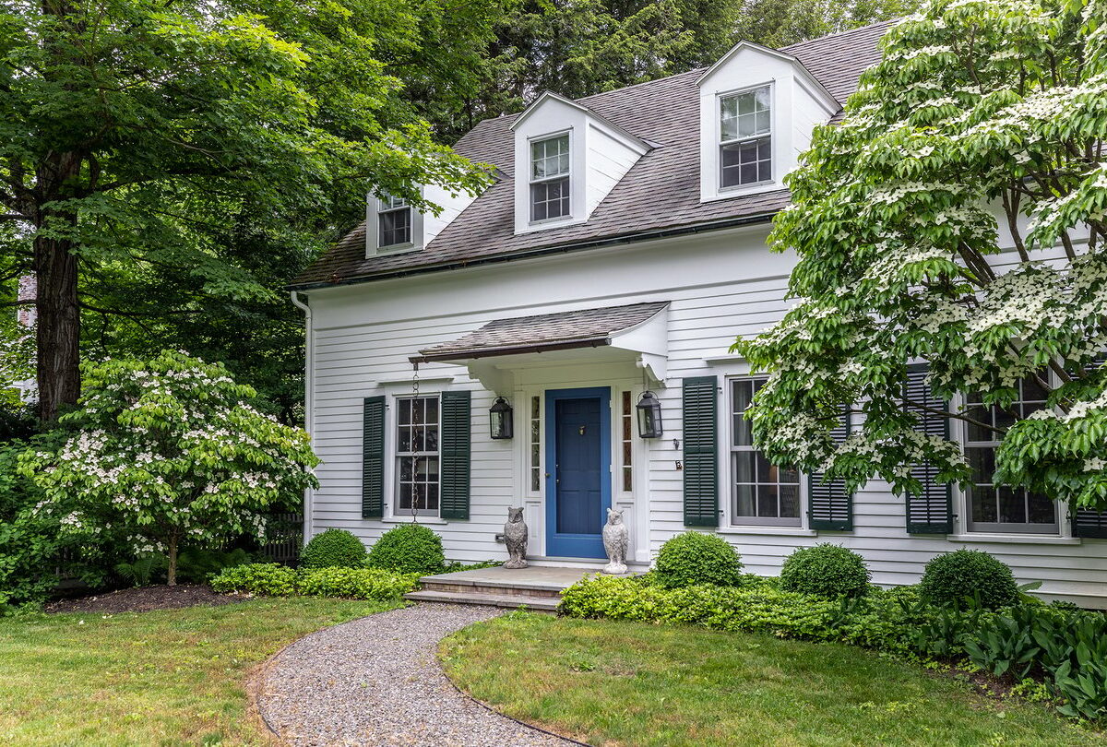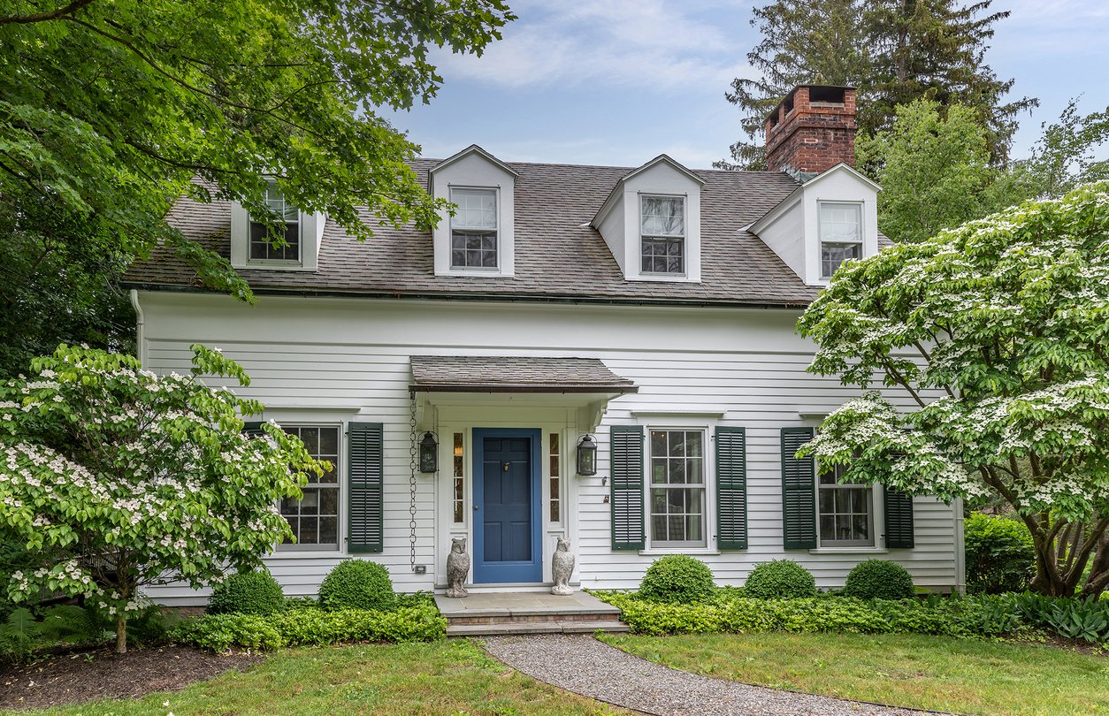Behind a hornbeam hedge and white picket fence is this gracious, historically significant antique home known as the Warner-Kimball House. Extensively and beautifully renovated in 2020 by an interior designer, it is located in the heart of Salisbury and is an easy walk to all of its services and amenities. Off of the long entrance foyer is a stunning 27 foot living room with three exposures, fireplace and a ceiling height over 9 feet, rarely found in a mid 19th century house. The bright dining room leads to the dramatically upgraded kitchen where the ceiling was raised and new southern facing windows were added to create a sunny dining area. No expense was spared in renovating this fantastic kitchen which includes new quartz countertops, tiled backsplash, cabinetry, and stainless steel appliances. The breezeway to the two car garage has been enclosed and transformed into a welcoming mud room. A cozy first floor bedroom/library with full bath makes an ideal TV room or guest area. Upstairs is the primary bedroom with ensuite bath along with three more bedrooms and two full baths. Off of the dining room is the raised bluestone terrace, which overlooks a gorgeous, professionally landscaped one acre yard with specimen trees and garden beds. Four outbuildings include a potting shed, large storage barn, open shed and a summer room. Convenient to private schools and Metro North at Wassaic, this wonderful house with enormous style and character is very special. It is truly a gem!
Listing Courtesy of William Pitt Sotheby’s
Listing Agent: Laurie Dunham
Residential Info
Property Details


