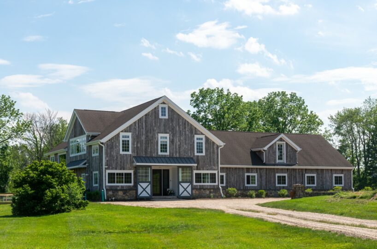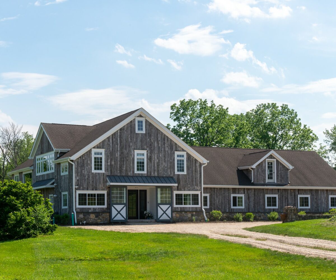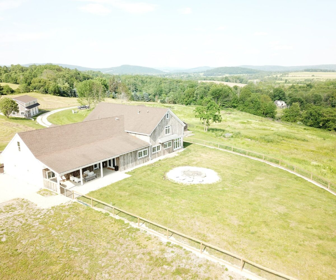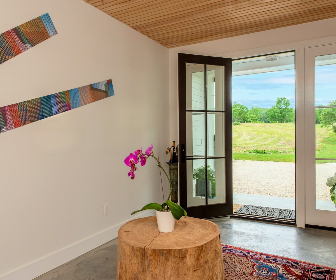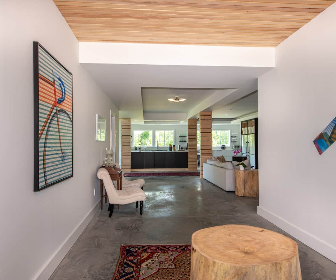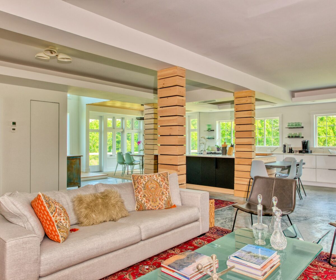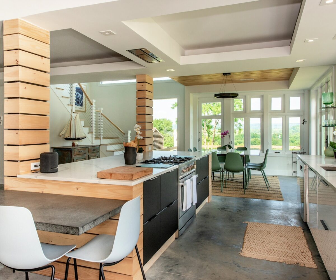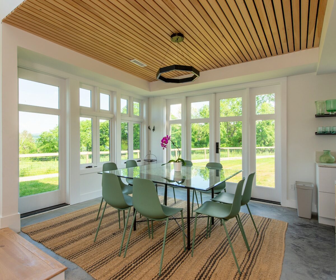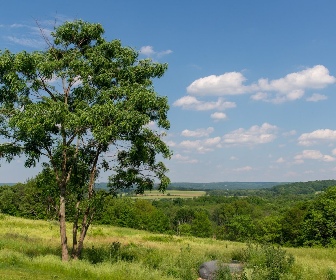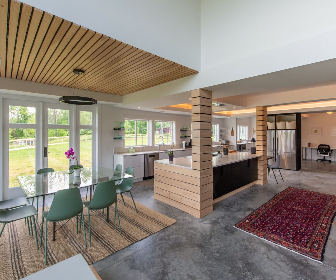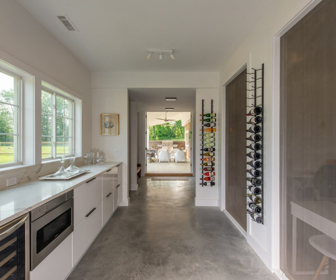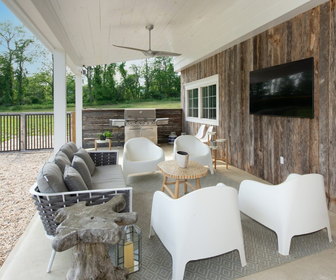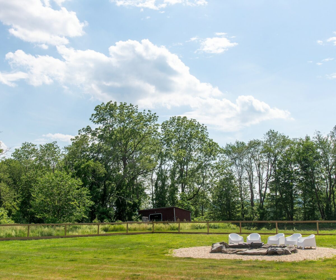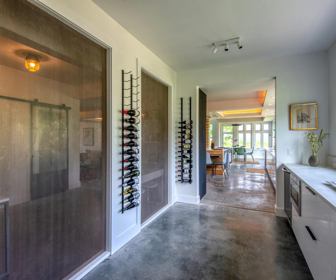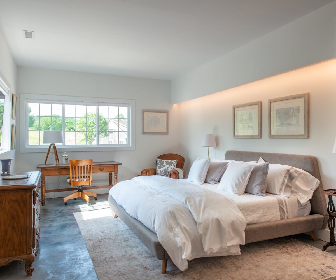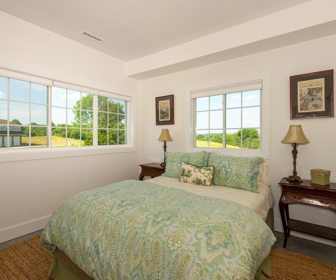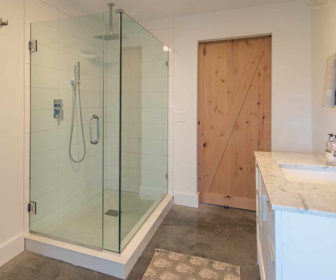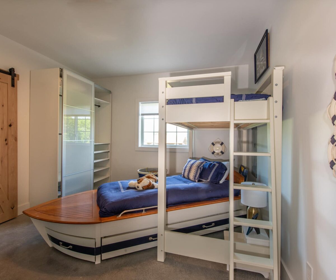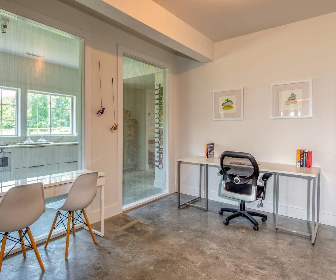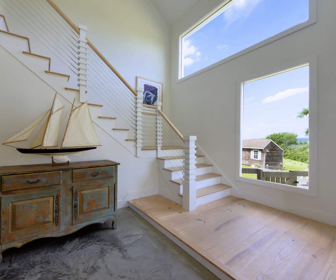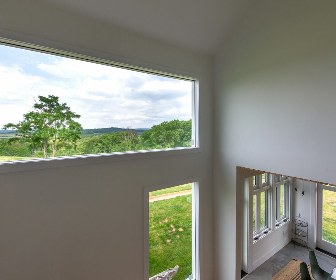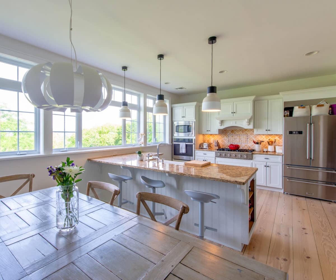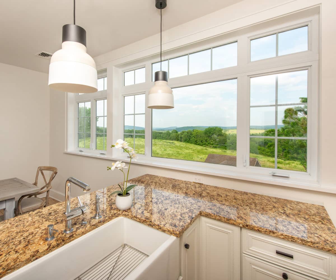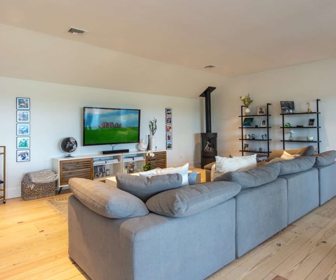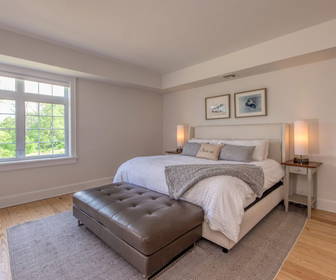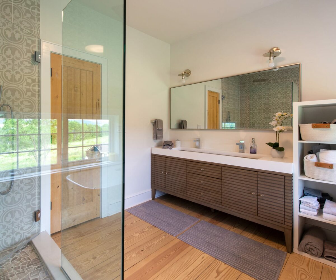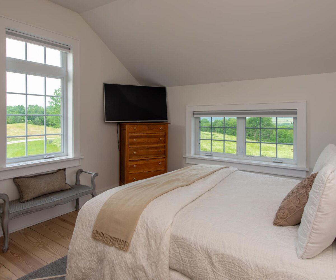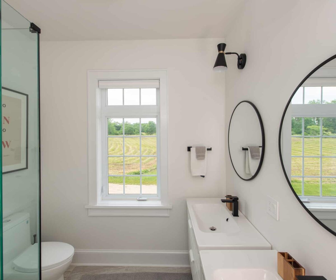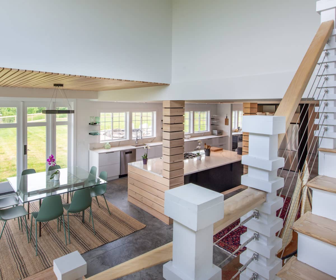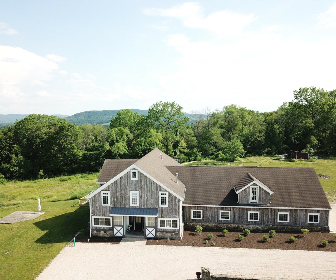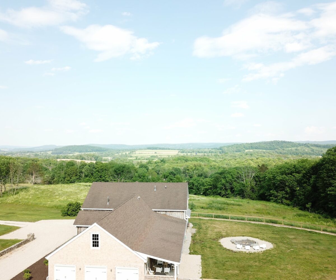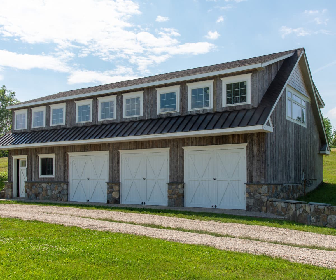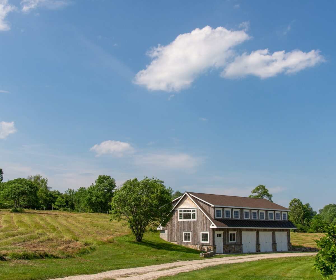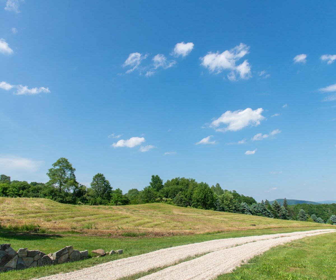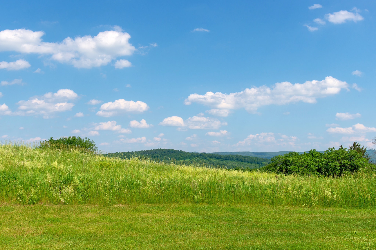Residential Info
Entrance: covered front porch with sliding barn doors, glass French door with sidelights opens to the main hallway with recessed lighting
Living Room: tray ceiling, recessed lighting
Kitchen: overlooks the dining and living rooms, large island with quartz countertop, storage, seating and a 5-burner gas range with direct vent, wood cabinets with a multitude of storage and quartz countertops and a stainless-steel farm sink, two refrigerators with freezers, open shelves, dishwasher
Dining Room: bright and open with French doors leading to the fenced-in backyard with firepit, spectacular views across the oblong valley
Butler’s Pantry: wood cabinets, quartz countertops, microwave, wine refrigerator
Office: metal blinds
Half Bath: vanity with marble countertop
Back Hallway: french doors to back patio, doorway leading to mudroom, laundry room, and fitness room
Back Patio: covered patio with seating and TV, great for relaxing or entertaining |
Primary Bedroom: windows overlooking the property, walk-in closet with built-ins, second closet with built-ins
Primary Bath: large glass-paneled tiled shower, free-standing soaking tub, double vanity with storage and
marble countertop, water closet
Bedroom: window overlooking views
Full Bath: Jack and Jill bath with glass-enclosed tiled shower, vanity with marble countertop and storage, tile floor, sliding barn doors
Bedroom: windows overlooking views
Mudroom/Laundry Room: seating, coat hooks, Washer and Dryer, deep utility sink, closet
Fitness Room: rubber floor mats
SECOND FLOOR
Throughout. Staircase with cable railings
Living Room: gas fireplace, open bookshelves
Eat-in Kitchen: wood cabinets, granite countertops, island with granite countertop, storage and seating, white porcelain farm sink, dining area
Laundry Room: Washer and dryer with storage area
Primary Bedroom: walk-in closet, windows overlooking the property
Primary Bath: glass enclosed tiled shower, double vanity with marble countertop and storage, tiled floor
Bedroom: closet
Bedroom: closet
Full Bath: glass enclosed tiled shower, double vanity with marble countertop and storage, tile floor
Mechanical Room: Pelican Osmosis Water
Softener, Viessman boiler with expansion tank, hot water heater, amana air handler
2 air compressors
2 zones
GARAGE
3 car attached garage/2 with automatic openers, attic
OUTBUILDING
Barn with 3 bays and an unfinished second floor
Garden Shed
FEATURES
Views: Spectacular views of the oblong valley and hounds’ pond, 360-degree views
Private Location
Outdoor sitting area with firepit
Landscaping: newly landscaped gardens
Property Details
Location: 5209 Route 22, Amenia, NY
Land Size: 16.05 Map: 8887 Lot: 5
Additional Land Available: no
Easements: Refer to deed
Year Built: 2006
Square Footage: 5650
Total Rooms: 14 BRs: 6 BAs: 4.5
Basement: no basement
Foundation: poured concrete
Attic: pull-down in the garage, full, unfinished
Laundry Location: first floor
Number of Fireplaces or Woodstoves: 1
Floors: concrete, wood, tile
Windows: Double pane with screens
Exterior: barnboard, shingle, stone
Driveway: pea stone
Roof: asphalt shingle
Heat: forced air
Propane Tank: outside
Air-Conditioning: central air conditioning
Plumbing: mixed
Sewer: septic
Water: well
Electric: 200 amps
Cable: cable and internet
Alarm System: ring alarm
Taxes: $ 24,218.69. Date: June 2021
Taxes change; please verify current taxes.
Listing Agent: Elyse Harney Morris, John Panzer
Listing Type: Exclusive


