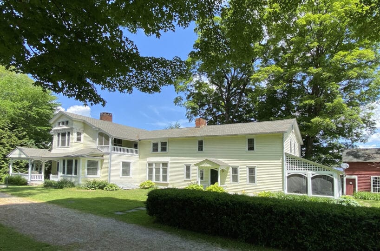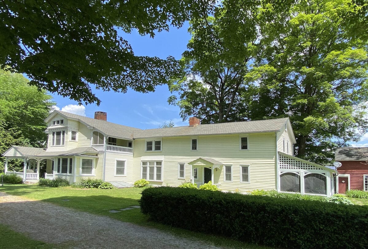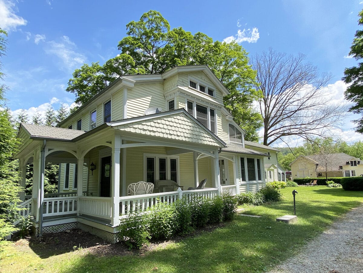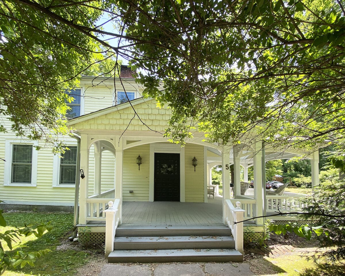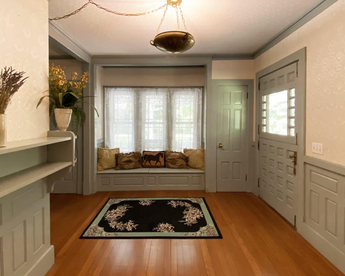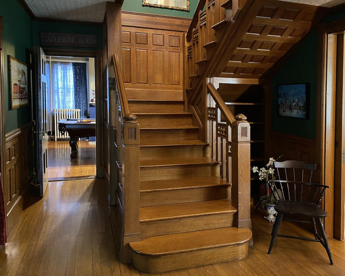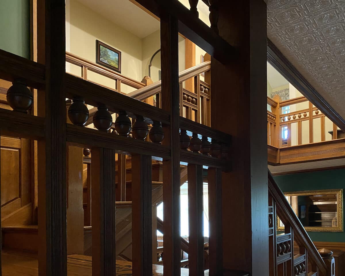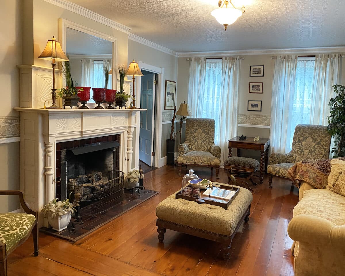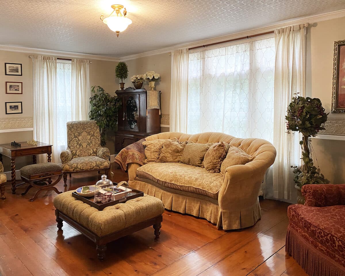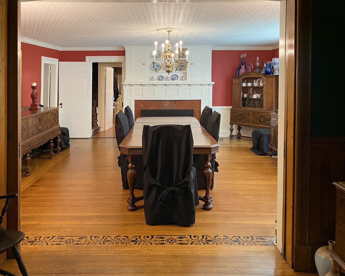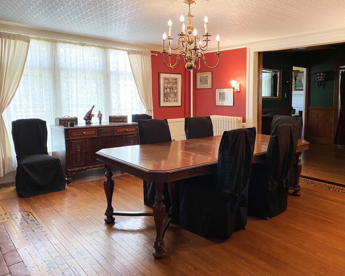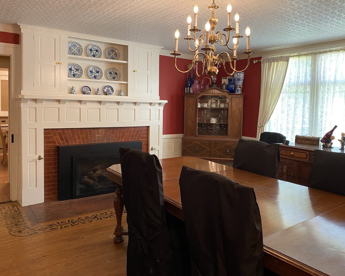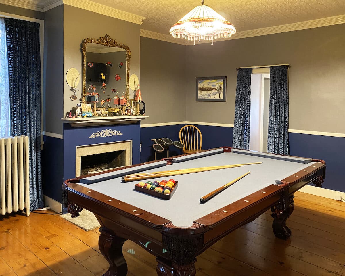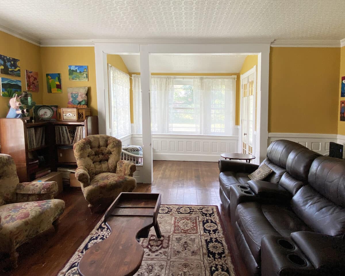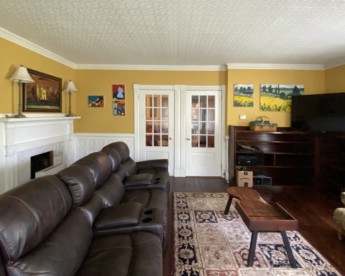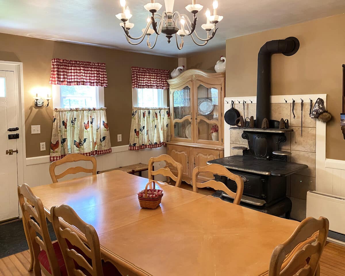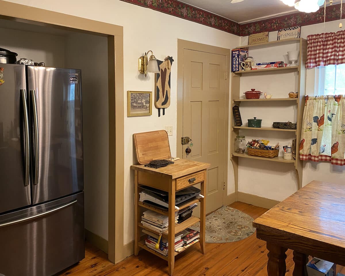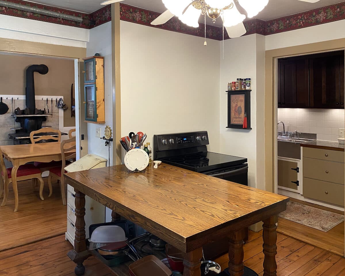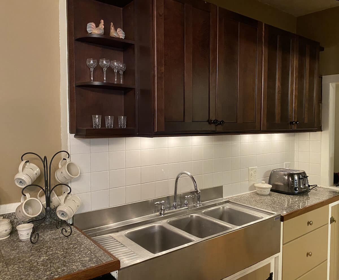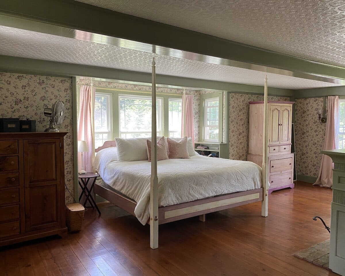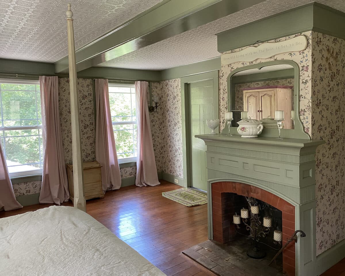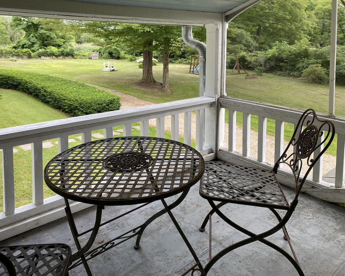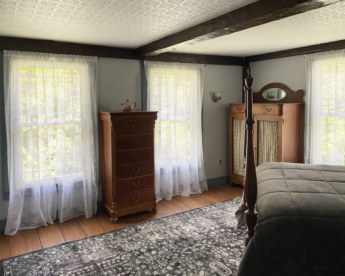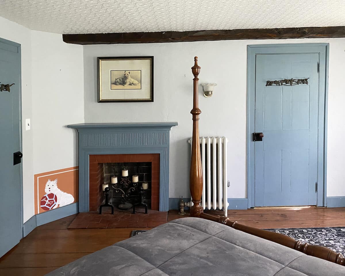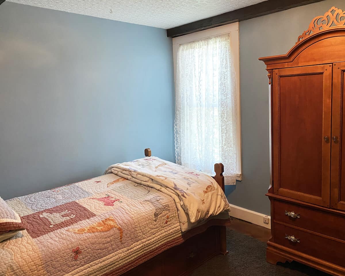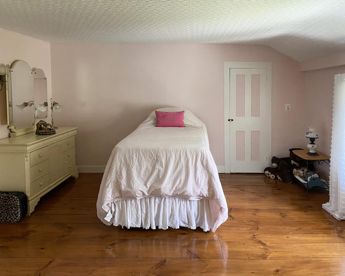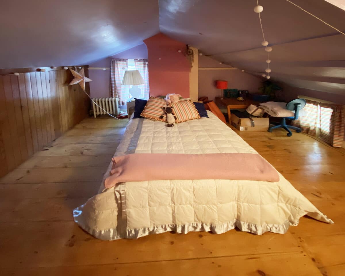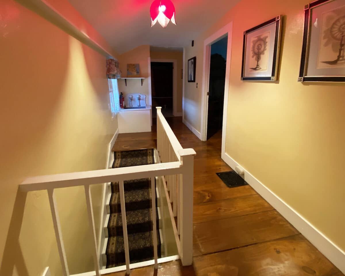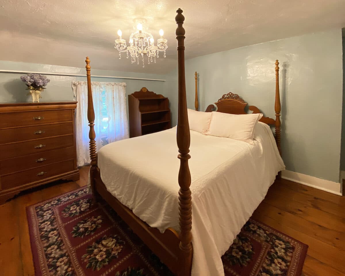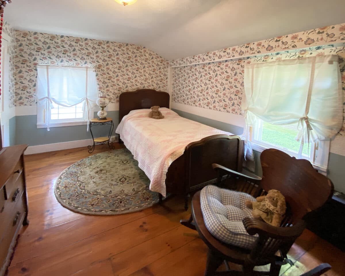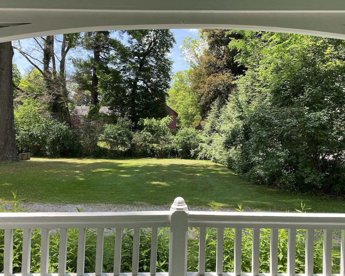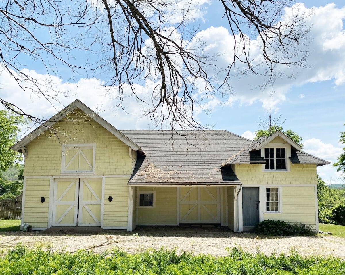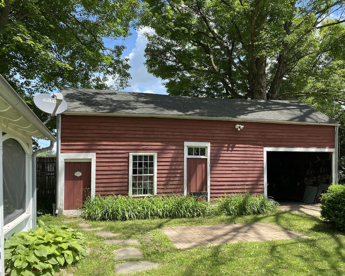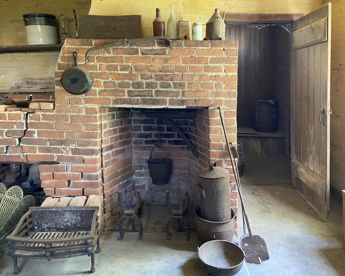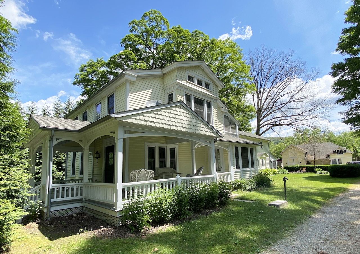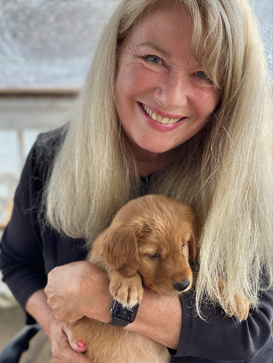Residential Info
FIRST FLOOR
Wrap-around Front Porch:
Dutch door to:
Entryway: original paneling, window seat, 2 closets, doors to Family Room and:
Living Room: wood-burning fireplace converted to gas logs, opens to Main Hall and Family Room
Family Room 1: fireplace, original paneling
Family Room 2: fireplace, door to Porch
Main Hallway: original woodwork and gorgeous staircase
Dining Room: wood-burning fireplace converted to gas logs, corner cupboard
Office/Laundry Room: door to Basement
Mud Room: shelves & hooks, back door
Half Bath
Back Stairs to Second Floor
Kitchen: electric range, refrigerator, dishwasher, triple stainless-steel sink, historic coal-burning stove, back
door
Pantry Area
Attached Original Ice House: workbench, back door
Terrace: sitting area
SECOND FLOOR
Primary Bedroom: fireplace, 2 closets, porch, connecting door to:
Bedroom (blue): fireplace
Full Bath: tub/shower, pedestal sink, ceramic tile, closet
Bedroom (single): walk-thru closet
Bedroom (pink): closet
Bedroom (peak ceiling): 3 closets
Rear Hall: back stairs to Main Floor, working historic sink, closet
Bedroom (blue-green)
Full Bath: clawfoot tub with shower, pedestal sink
Bedroom (wallpaper): walk-in closet
CARRIAGE HOUSE
BARN
with outhouse and fireplace
Property Details
Location: 5 Elm Street, North Canaan, CT 06018
Land Size: 0.8 acre (Town) Map: 15 Lot: 074-0
Vol.: 0105 Page: 0490
Survey: # Zoning: 3
Year Built: 1810
Square Footage: 4852 sq ft (Town)
Total Rooms: 16 BRs: 7 BAs: 2.5
Basement: Yes, unfinished
Foundation: Stone
Hatchway: Yes
Attic: unfinished
Laundry Location: Main Floor
Floors: wood
Windows: replaced +/- 3 years
Exterior: wood
Driveway: gravel
Roof: asphalt shingle – 17 years – with new sheathing
Heat: steam
Oil Tanks: Basement
Air-Conditioning: n/a
Hot water: 50-gallon electric hot water heater
Sewer: Town Sewer
Water: Town Water
Mil rate: $ 29. Date: 2021
Taxes: $ 7,109.93 Date: 2021
Taxes change; please verify current taxes.
Listing Agent: Juliet W. Moore


