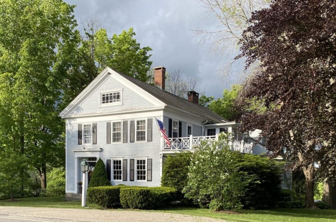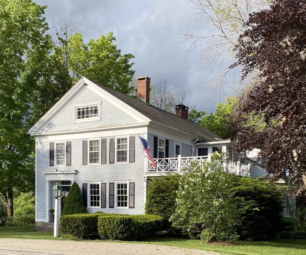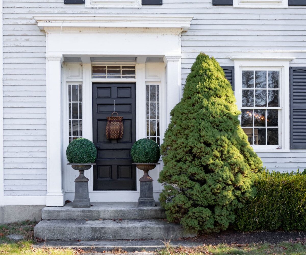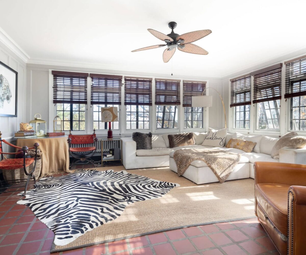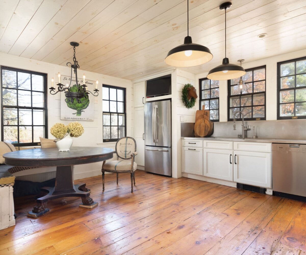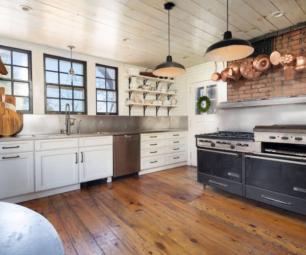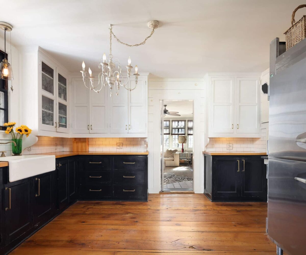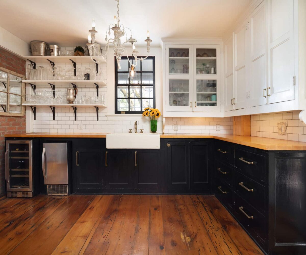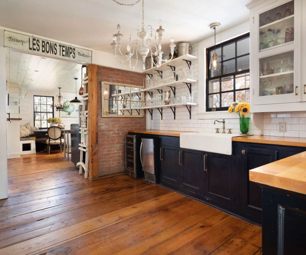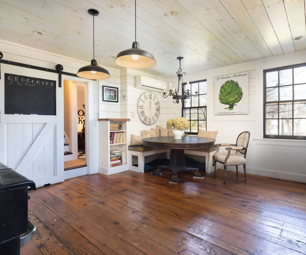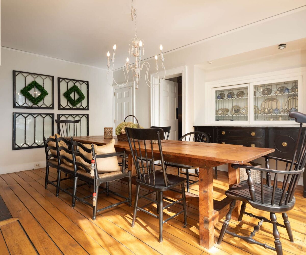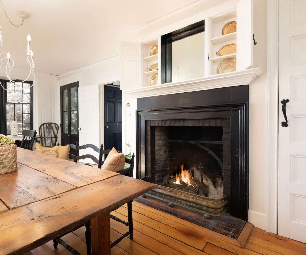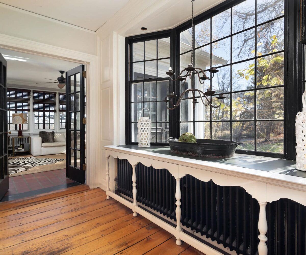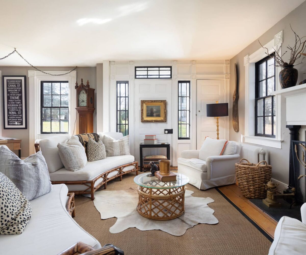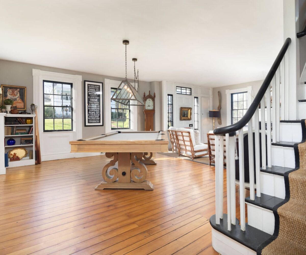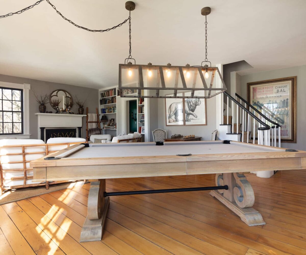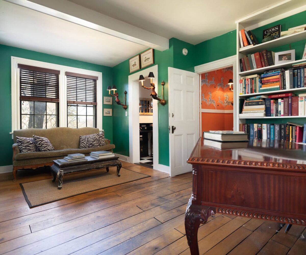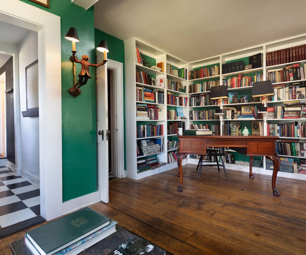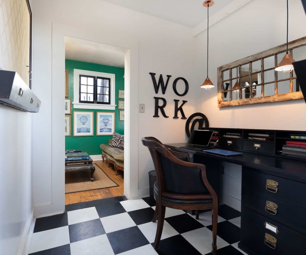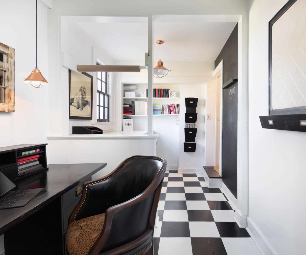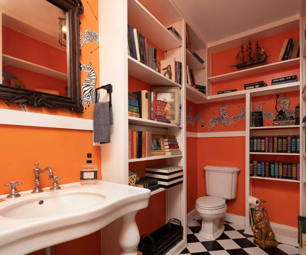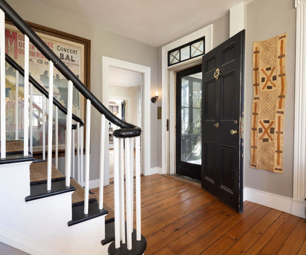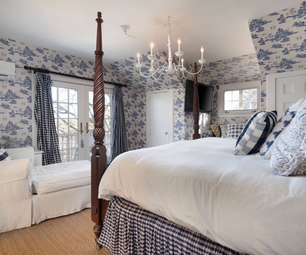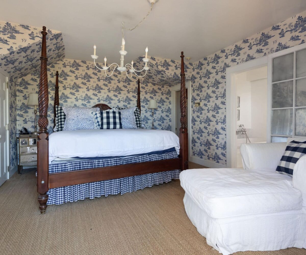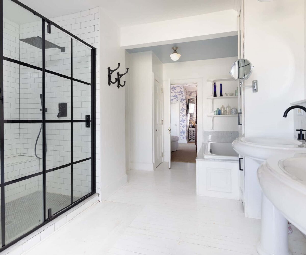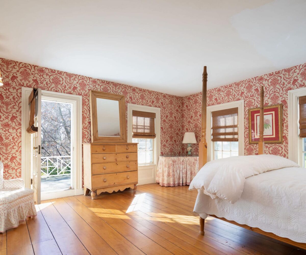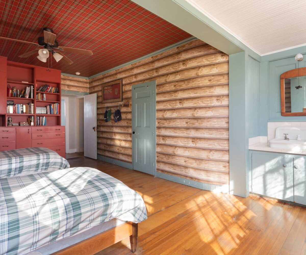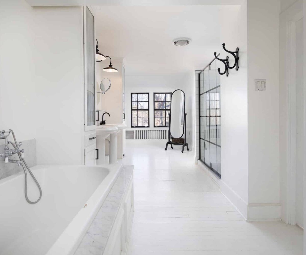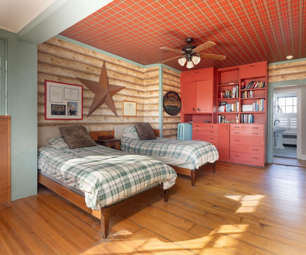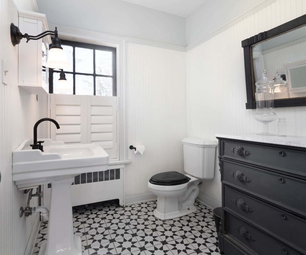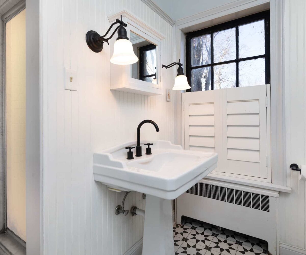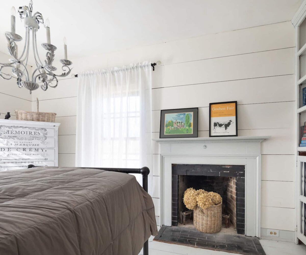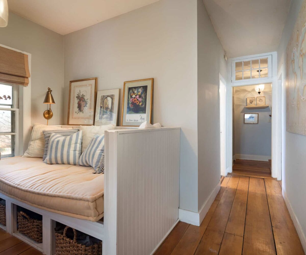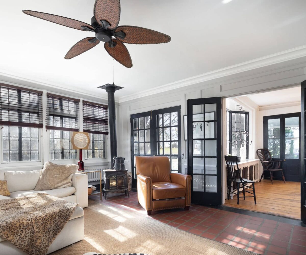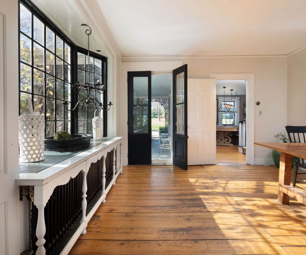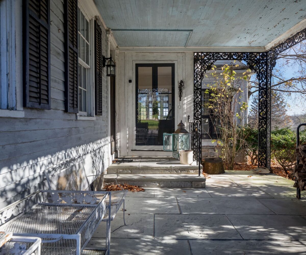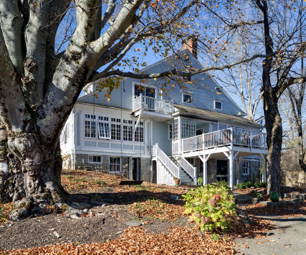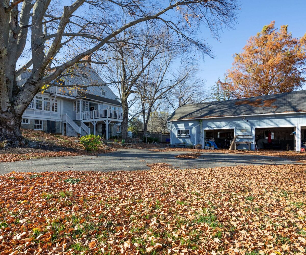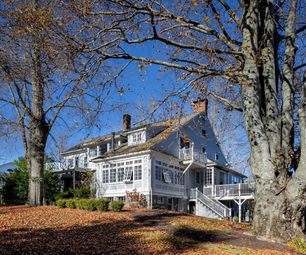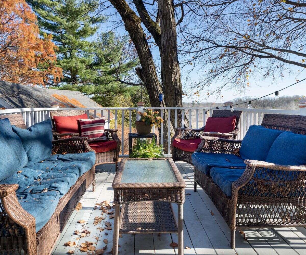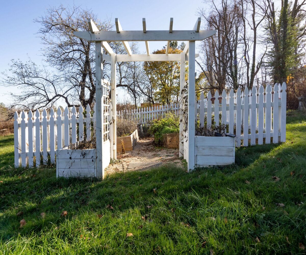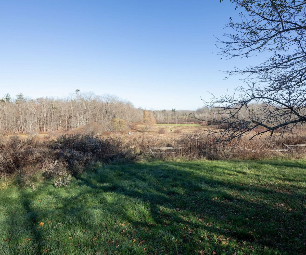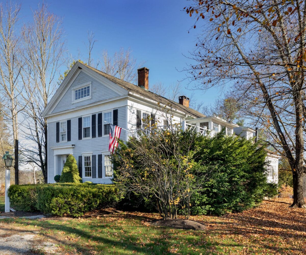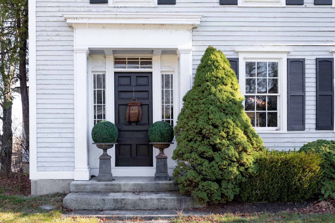This beautifully renovated 4-bedroom, 2.5 Bath home in Goshen offers the best of both worlds – the convenience of its central location in Litchfield County and the privacy of a 10-acre property. The perfect blend of luxury and country living, this home is a true sanctuary for those looking to escape the hustle and bustle of city life.
As you approach the property, you are greeted by a long driveway that leads to the main house. The home exudes excellent vibes for all moods and personalities. The relaxed Living Room with a sitting area and game room is warm and inviting with its wood-burning fireplace, perfect for lounging and enjoying time with family and friends. If you’re looking for more quiet space, you can snuggle up with a book in the cozy library or feel the warm sunshine while enjoying a cup of tea in the sunroom.
The heart of the home is the eat-in kitchen, which is perfect for entertaining. The kitchen is well-appointed with premium appliances and custom cabinetry, making it ideal for hosting family gatherings or dinner parties. The spacious dining room with wood burning fireplace is perfect for formal meals and special occasions.
The second floor is where you’ll find the primary bedroom suite, which is truly outstanding. The bedroom boasts high ceilings, and large windows flood the room with natural light. The primary bath is spa-like with marble finishes and an oversized shower. The three additional bedrooms on this floor are generously sized and share a full bath. There’s also a fun log bedroom that will make any guest feel welcome.
Living in this home means enjoying the best of country living. The 10-acre property provides ample space for outdoor activities, including gardening, hiking, and horseback riding. The house is located near Mohawk Mountain, which is perfect for skiing and snowboarding in the winter. The towns of Litchfield, Cornwall, Kent, and Salisbury are also nearby and offer a variety of dining, shopping, and entertainment options.
In addition to being surrounded by natural beauty and recreational opportunities, this home is also conveniently located for those who need to commute to New York City and near the Wassaic Metro-North train station, making it easy to get to the city for work or leisure.
This beautifully renovated home in Goshen offers a unique blend of luxury living and country charm, making it the perfect retreat for anyone looking to escape the city and enjoy the best of both worlds. With its spacious living areas, high-end finishes, and prime location, this home is sure to impress even the most discerning buyer.


