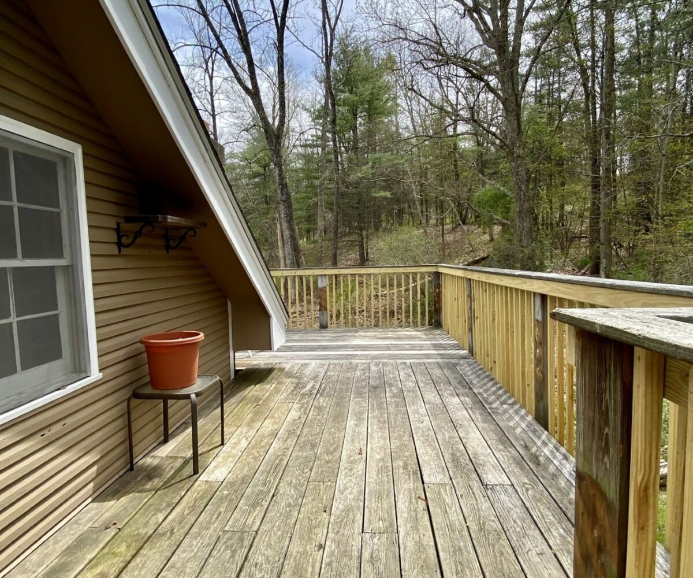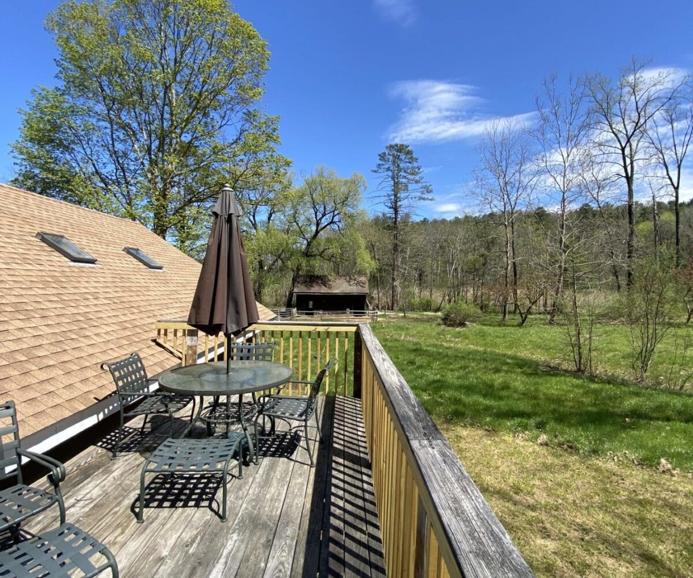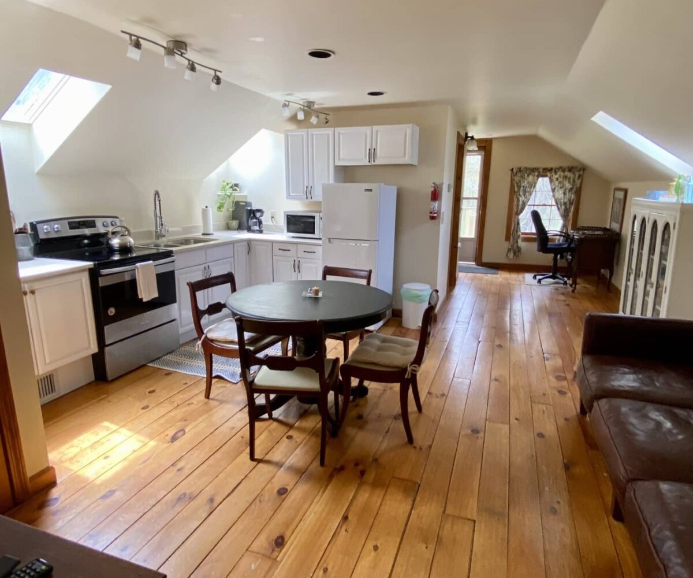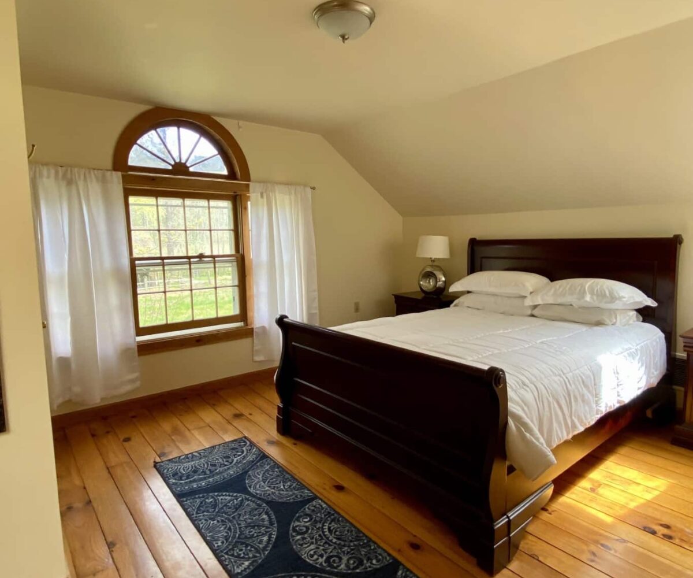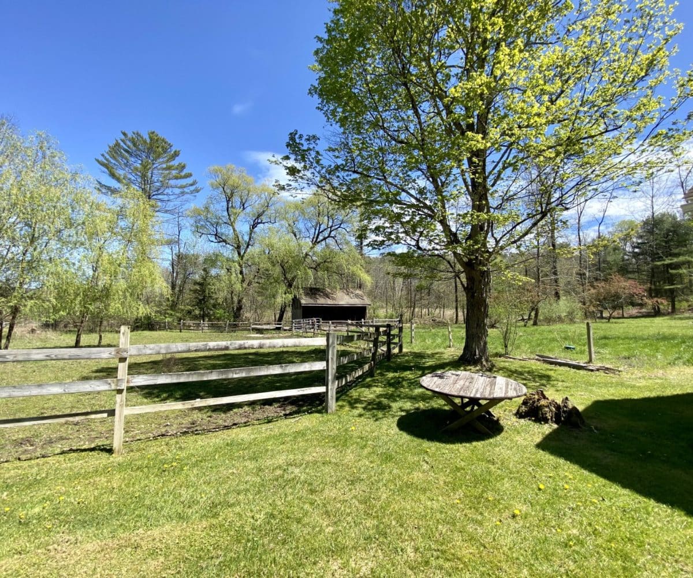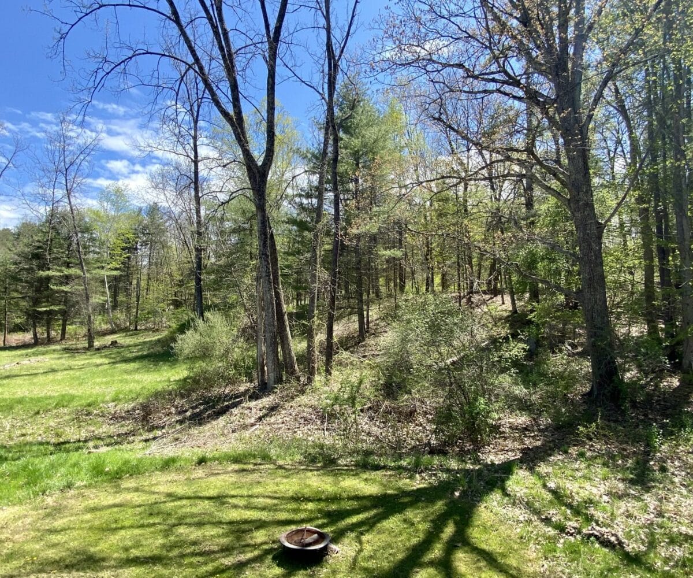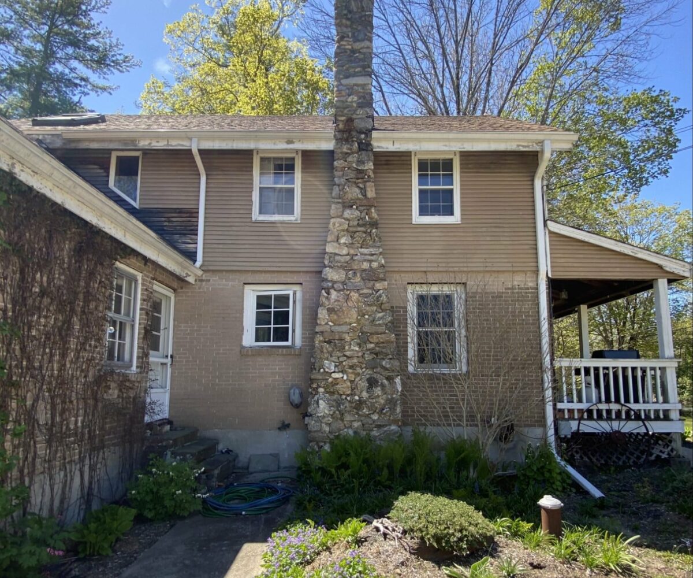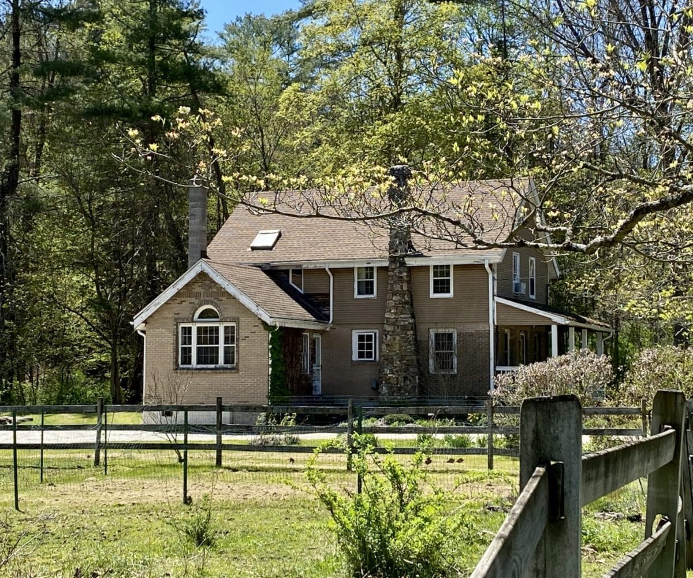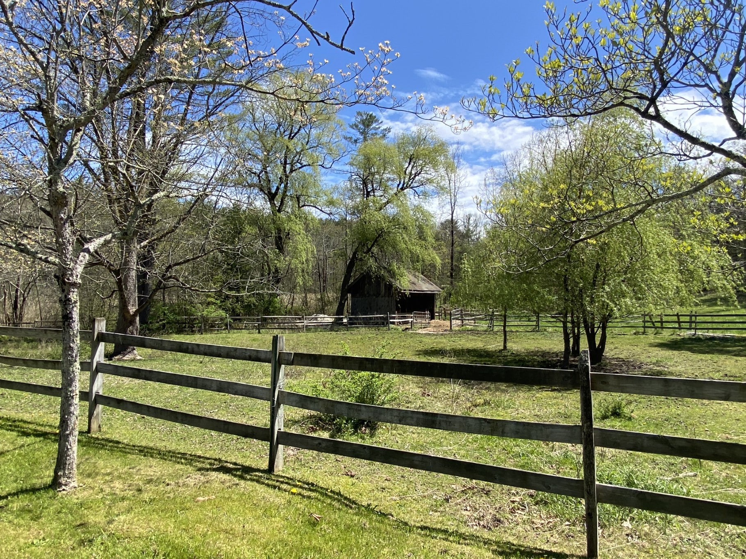EH# 4913mls# 170489478$625,000Falls Village, ConnecticutLitchfield County 1,824 Sq Ft 2.67 Acres 3 Bed 2 Bath
This idyllic 1920s farmhouse in lovely Falls Village, Ct is now available for sale. Located minutes from the Great Falls on a quiet country road, this home is the perfect country retreat. Enter the front door to a sitting room that opens to skylights and a dining area. The main floor primary bedroom with ensuite full bath completes the first floor. Ascend the hardwood staircase to the upper level containing an oversized guest bedroom with vaulted ceilings and a private terrace with wooded views, a full bath with double sink vanity and tiled tub/shower as well as a 2nd guest bedroom/office. Above the detached 2-bay garage is a 1-bedroom apartment with L shaped deck. This home is within close proximity to Hotchkiss School, Salisbury School, and Berkshire School. Nearby Amenities include Lakeville Lake, Twin Lakes, O’Hara’s Marina, Ski Butternut, Catamount Ski Area, and Aerial Park, as well as the Appalachian trail, Wassaic train station, the villages of Falls Village, CT, Sharon, CT; Great Barrington, MA, and Millerton, NY
This idyllic 1920s farmhouse in lovely Falls Village, Ct is now available for sale. Located minutes from the Great Falls on a quiet country road, this home is the perfect country retreat. Enter the front door to a sitting room that opens to skylights and a dining area. The main floor primary bedroom with ensuite full bath completes the first floor. Ascend the hardwood staircase to the upper level containing an oversized guest bedroom with vaulted ceilings and a private terrace with wooded views, a full bath with double sink vanity and tiled tub/shower as well as a 2nd guest bedroom/office. Above the detached 2-bay garage is a 1-bedroom apartment with L shaped deck. This home is within close proximity to Hotchkiss School, Salisbury School, and Berkshire School. Nearby Amenities include Lakeville Lake, Twin Lakes, O’Hara’s Marina, Ski Butternut, Catamount Ski Area, and Aerial Park, as well as the Appalachian trail, Wassaic train station, the villages of Falls Village, CT, Sharon, CT; Great Barrington, MA, and Millerton, NY
Property Features
- Gardens
- Horse Property
- Private Location
- Views
Residential Info
FIRST FLOOR
Wood floors throughout
Front Porch: Wooden floors
Entrance: Coat closet, stairs to 2nd floor
Sitting Room: Open to kitchen
Kitchen: Wood cabinets, granite countertops, refrigerator, gas range, dishwasher, Opens to great room
Great Room: Dining area, vaulted ceilings with sky light, wood stove, door to main floor en-suite bedroom
Primary Bedroom: ensuite
Primary Bath: Vanity sink, stall shower, washer and dryer
SECOND FLOOR
Wood floors throughout
Bedroom: Vaulted ceilings, door to terrace, closets
Bedroom/Office: closet, book shelves
Full Bath: Double sink vanity with granite top, tiled shower/tub, closet
GARAGE/APARTMENT
FIRST FLOOR
2 bay with utility doors, poured concrete floor
SECOND FLOOR
Apartment with wood floors living area opens to the kitchen with refrigerator, electric range, dishwasher, bedroom with cedar closet, full bathroom with washer/dryer, shower
OUTBUILDING
Horse Stable with fenced paddock
FEATURES
Country setting
Horse property
Wooded views
Property Details
Location: 43 Dublin, Falls Village, CT 06031
Land Size: 2.67 acres
Additional Land Available: Yes
Year Built: 1924
Square Footage: Main house 1824 +
Guest House 624
Total Rooms: 5 BRs: 3 BAs: 2
Full Basement: Full
Foundation: stone, concrete
Hatchway: Bilco door
Attic: Pull down
Laundry Location: Main floor
Number of Woodstoves: 1
Type of Floors: Hardwood
Windows: Thermopane
Exterior: Clapboard
Driveway: Paved
Roof: Asphalt Shingle
Heat: Propane-Hot water
Air-Conditioning: Window unit
Hot water: Propane
Sewer: Septic
Water: Well
Electric: 100 amps main house, 200 amps garage, 30 amps stable
Generator: No
Appliances: refrigerator, gas range, dishwasher, washer, dryer
Exclusions: none
Mil rate: $ 25.7 Date: 2021
Taxes: $5,896 Date: 2021
Taxes change; please verify current taxes.
Listing Type: Exclusive
Address: 43 Dublin Road, Falls Village, CT 06031


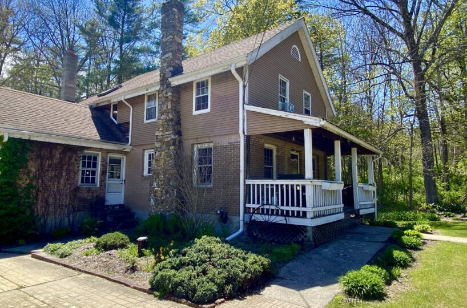
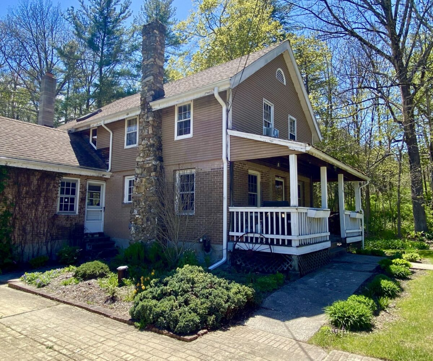
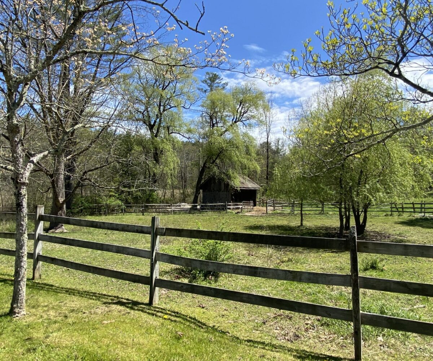
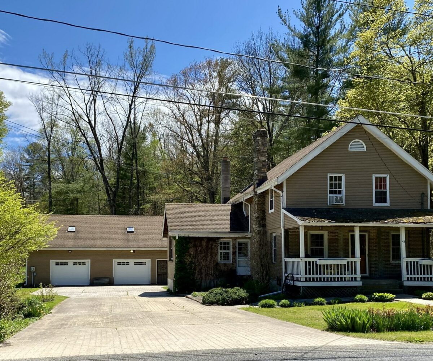
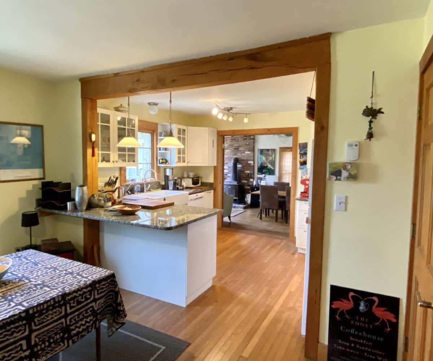
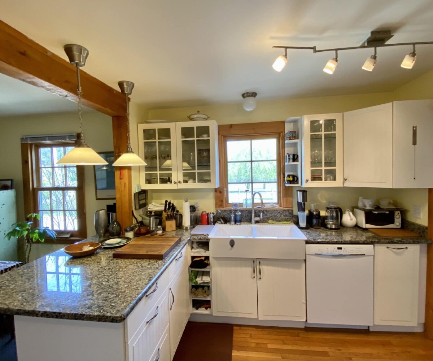
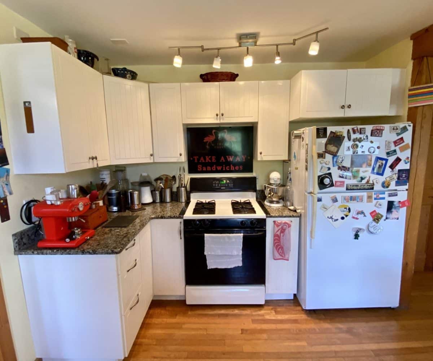
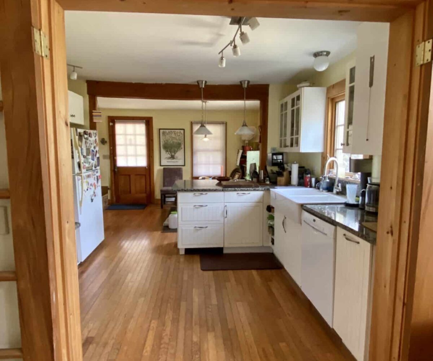
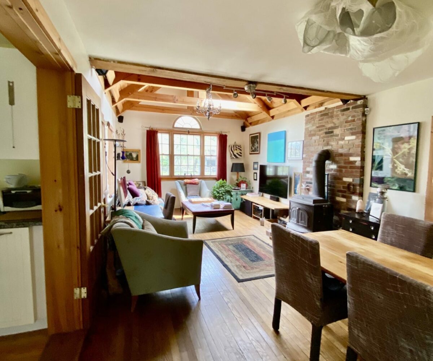
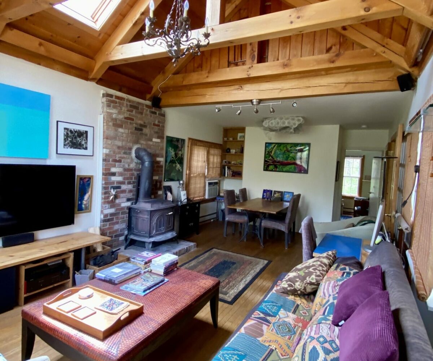
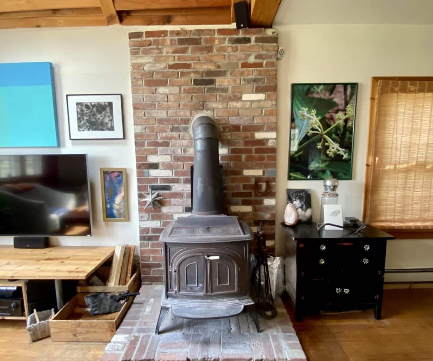
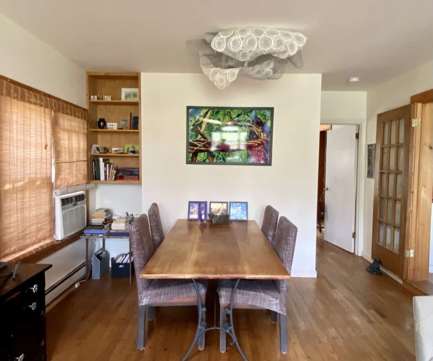
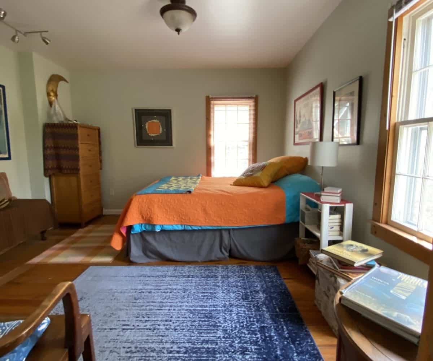
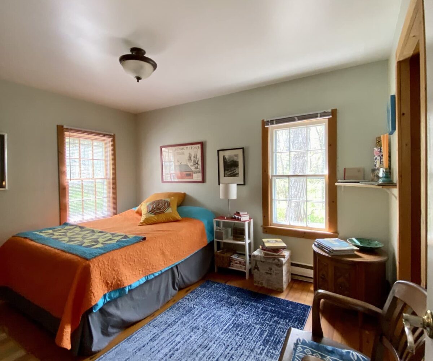
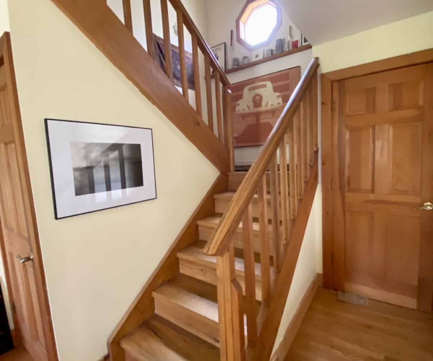
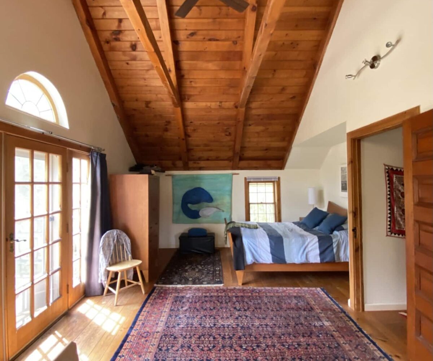
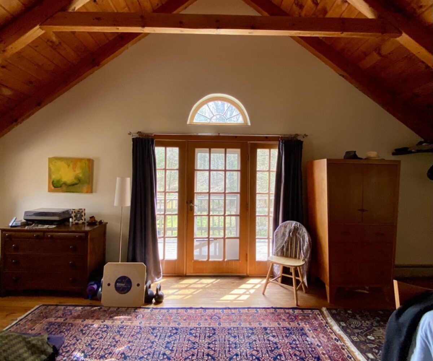
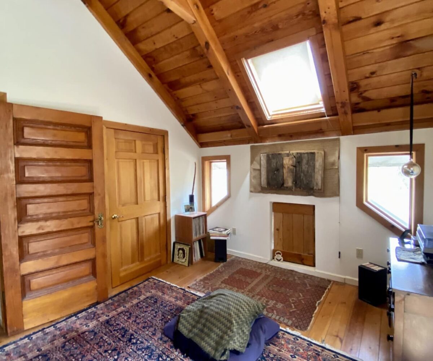
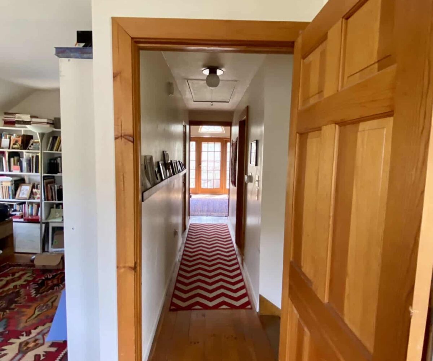
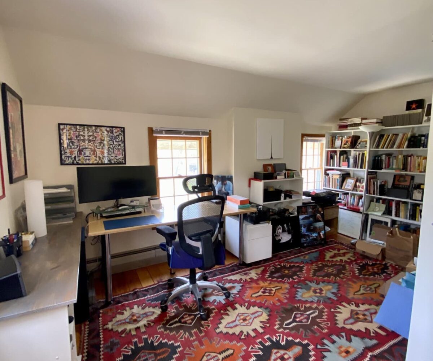
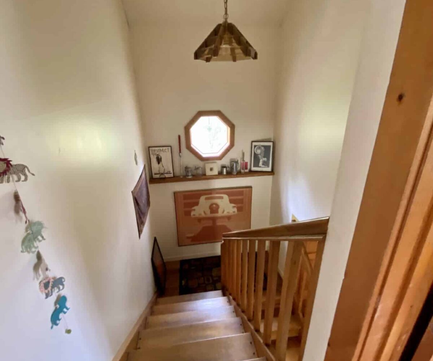
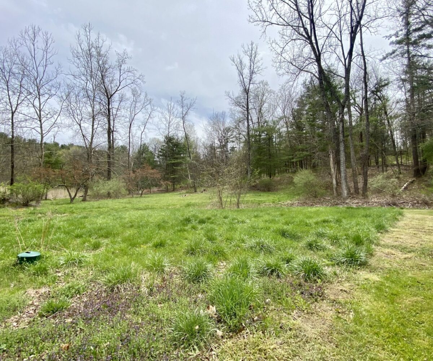
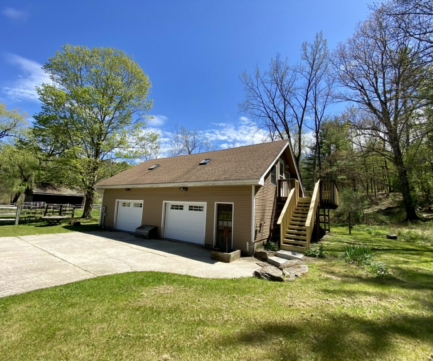
-1200x1000.jpg)
