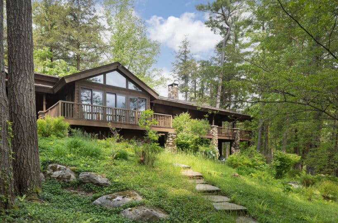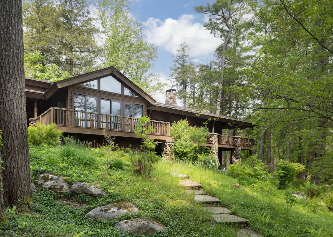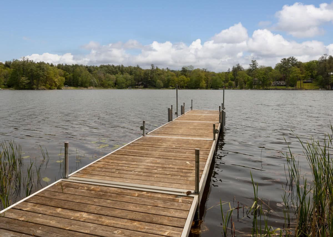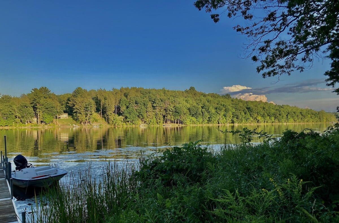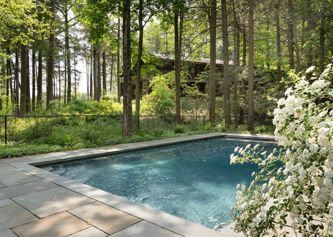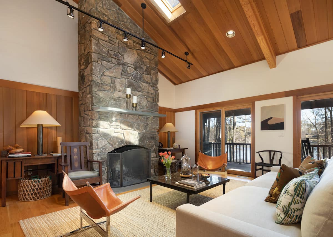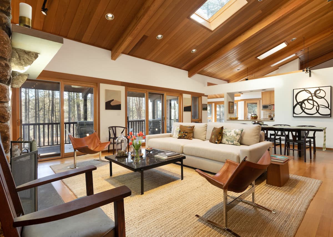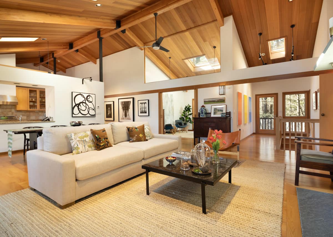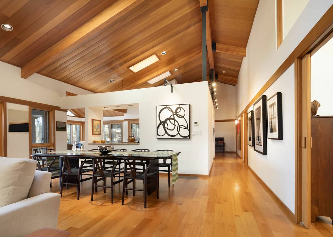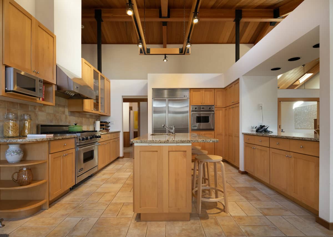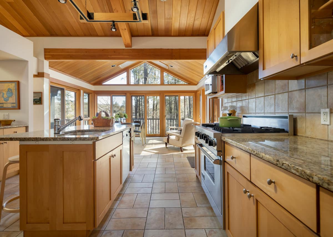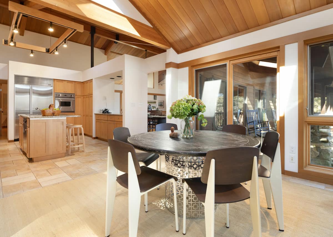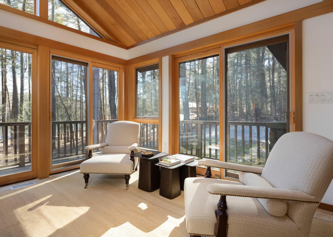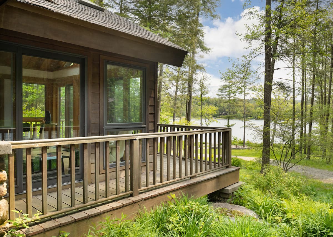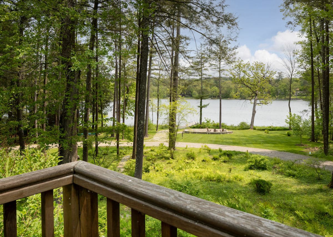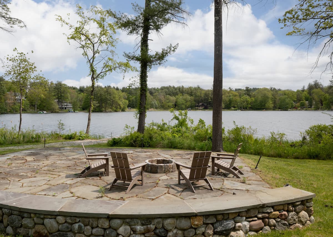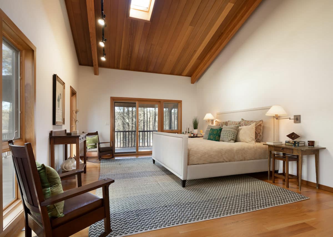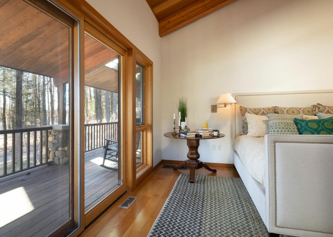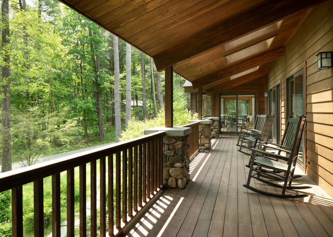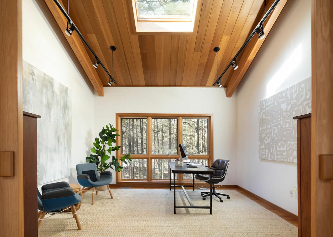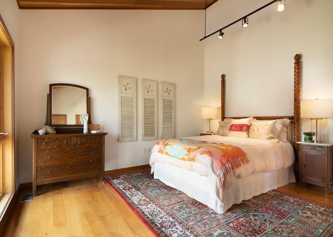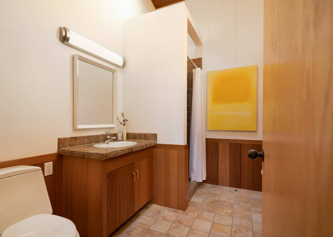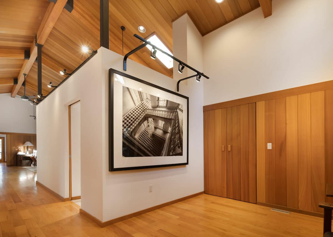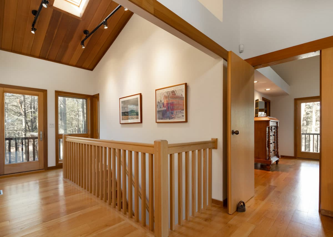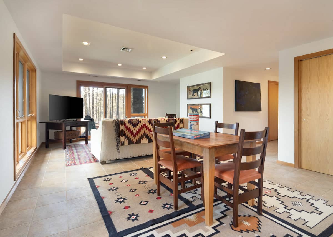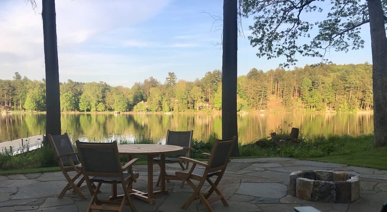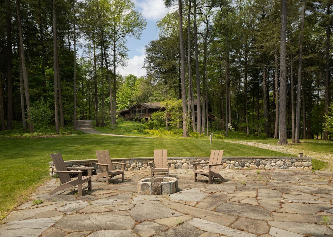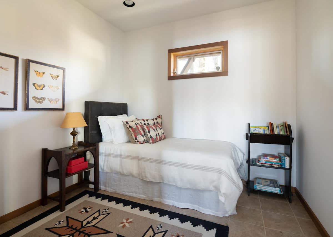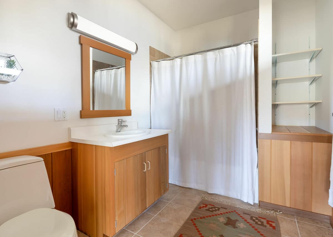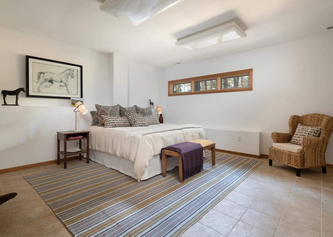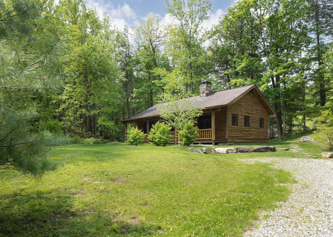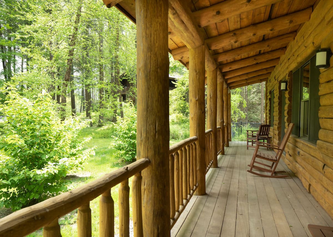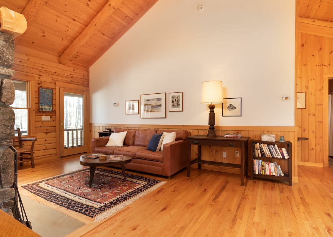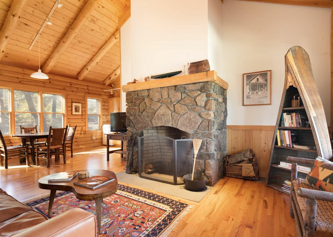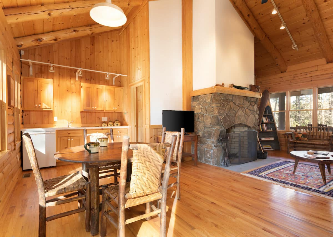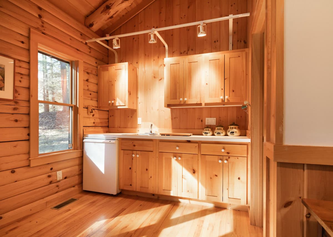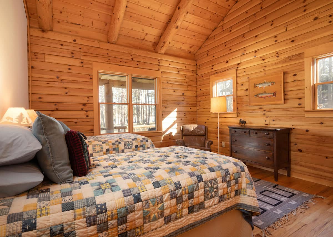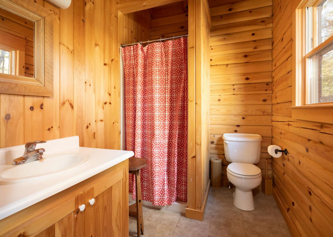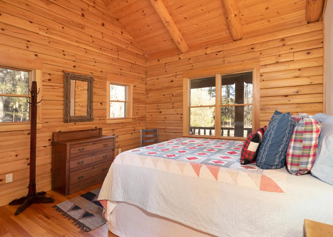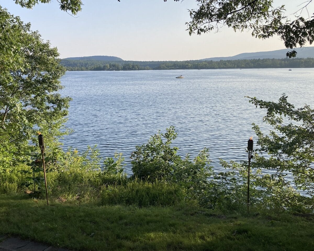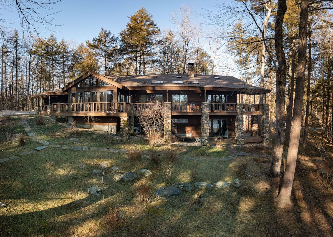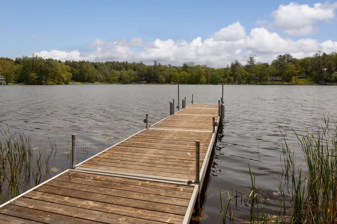Property Features
- Country Setting
- Gardens
- Gunite Pool
- Large Acreage Property
- Private Location
- Waterfront Property
Residential Info
FIRST FLOOR
Entrance
Living Room: Lake view, wood-burning fireplace, vaulted ceiling, skylights, open floor plan
Dining Room: open to the living room, lake view
Kitchen: open to the living room and dining room, lake view
Porch: wrap-around porch, lake view
Terrace: at the waterfront, firepit
Full Bath: shower
Primary Bedroom: Lake view
Primary Bath: shower
Bedroom: ensuite
Full Bath: shower
Den/Study: off living room
LOWER FLOOR
Bedroom
Bedroom
Family Room
Full Bath
GARAGE
2 Car attached garage
OUTBUILDING
2 Bedroom Guest house
FEATURES
Lake frontage & channel frontage
Private dock
Gunite Pool
Property Details
Location: 42 Slater Road, Salisbury, CT 06068
Land Size: 10.96
Vol./Page: 261/1127
Water Frontage: 1200 feet
Year Built: 2000
Square Footage: 2,605 sq/ft main level + 1,100 sq/ft lower level / Main House and 960 sq/ft / Guest House (town)
Total Rooms: 7 BRs: 4 BAs: 3
Basement: Finished
Foundation: Concrete
Hatchway: No - walkout
Laundry Location: Main Floor
Number of Fireplaces: 1 in Main house & 1 in Guest house
Type of Floors: wood & tile
Windows: thermopane
Exterior: Main -cedar & Guest house - Log
Driveway: Gravel
Roof: Asphalt
Heat: Hot Air, propane
Air-Conditioning: Central Air
Hot water: Propane
Sewer: septic
Water: well
Generator: Yes
Appliances: refrigerator, range, dishwasher, washer, dryer, microwave
Mil rate: $ 11 Date: 2023
Taxes: $ 20,667 Date: 2023
Taxes change; please verify current taxes.
Listing Type: Residential Exclusive


