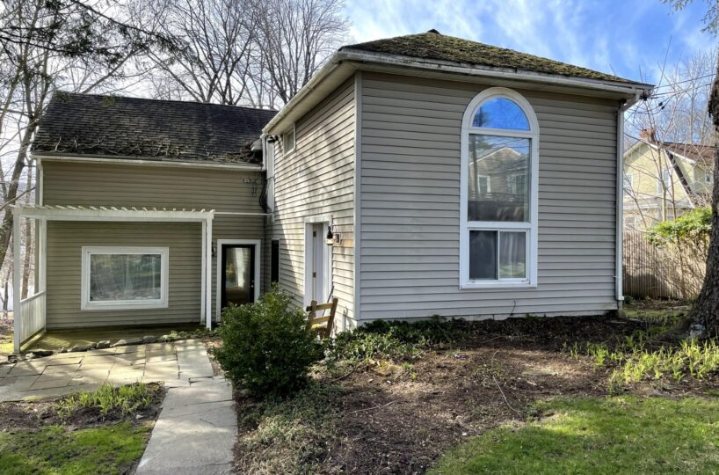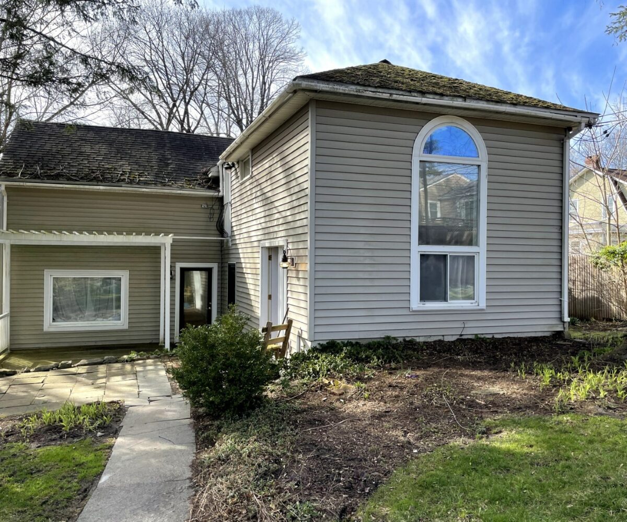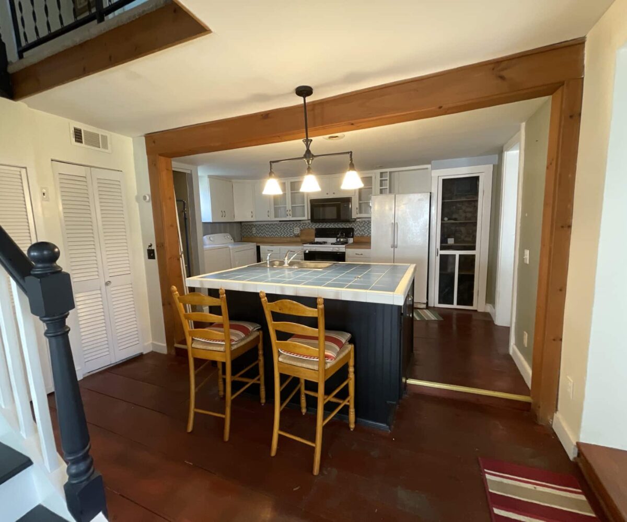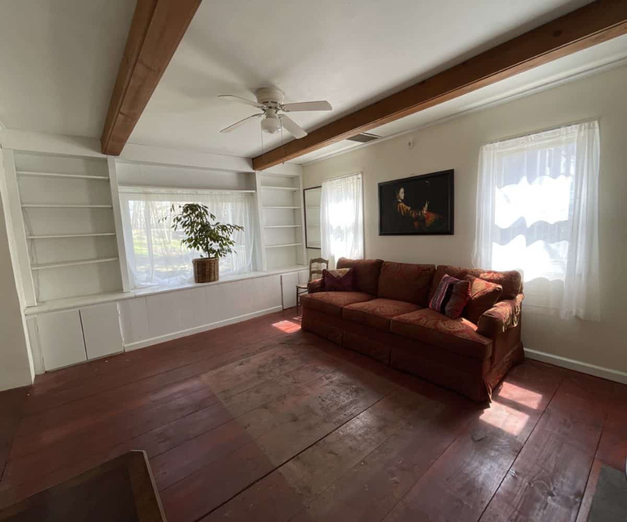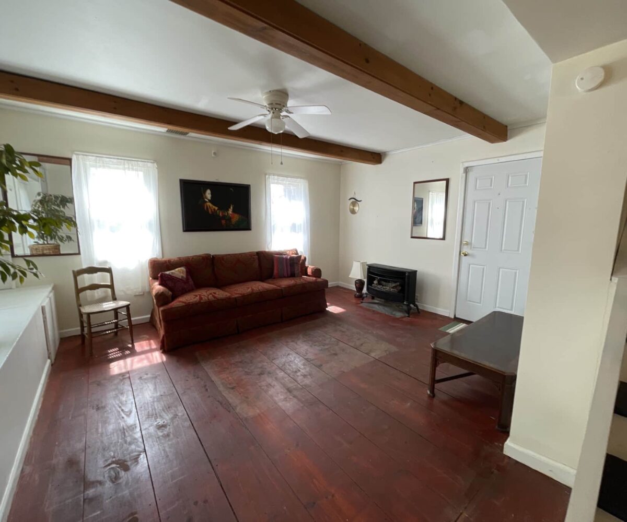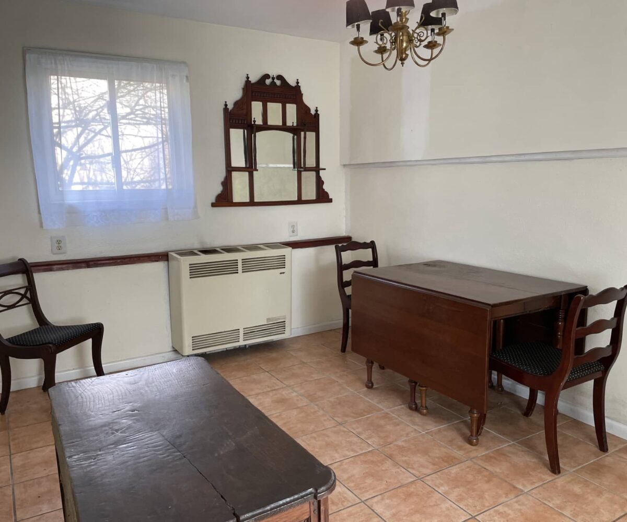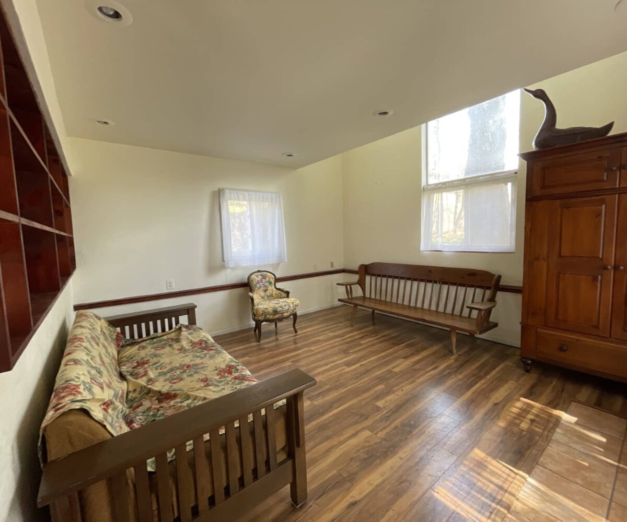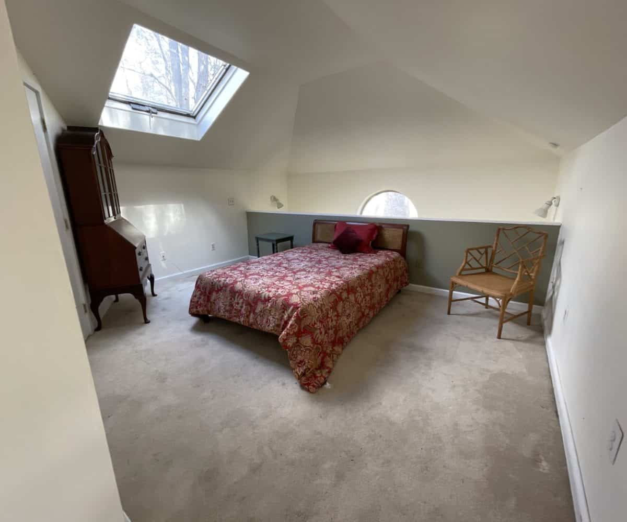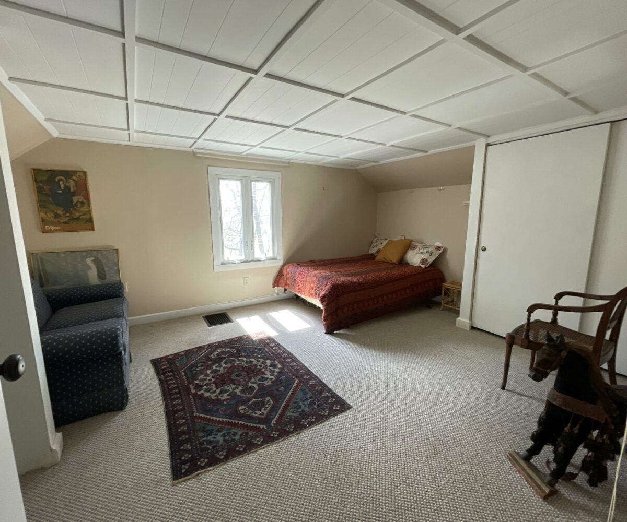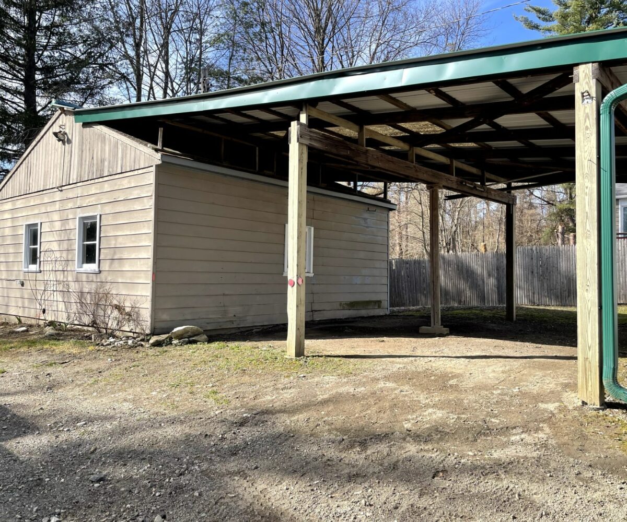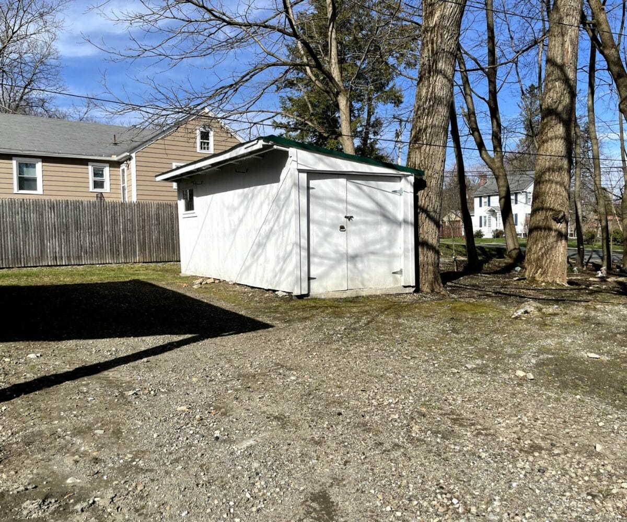Residential Info
FIRST FLOOR
Living Room: wood floors, ceiling fan, propane woodstove
Dining Room: tile floor
Kitchen: wood floor, island
Deck: pergola
Terrace: brick
Family Room: laminate floors, bookshelves
SECOND FLOOR
Primary Bedroom: wall to wall carpet, linen closet & closet
Primary Bath: shower, tub
Bedroom: laminate floors
Bedroom: wall to wall carpet
Full Bath: shower, linen closet
GARAGE
one car detached, carport
OUTBUILDING
shed
Property Details
Land Size: .44 M/B/L: 7291/14/397393
Vol./Page: 22015/2493
Zoning: R/20
Square Footage: 1718
Total Rooms: 7 BRs: 3 BAs: 2
Foundation: slab
Laundry Location: kitchen
Number of Woodstoves: propane in living room
Type of Floors: laminate, wood, tile
Windows: double-hung, crank out
Exterior: vinyl, wood
Driveway: dirt
Roof: asphalt
Heat: forced hot air
Propane Tank(s) – size & location: back of house
Hot water: electric hot water tank
Sewer: septic
Water: village
Electric: circuit breaker
Appliances: refrigerator, washer, dryer, gas range, microwave/hood fan, dishwasher
Exclusions: unknown
Taxes: $4,367 Date: 2021
Taxes change; please verify current taxes.
Listing Type: Exclusive


