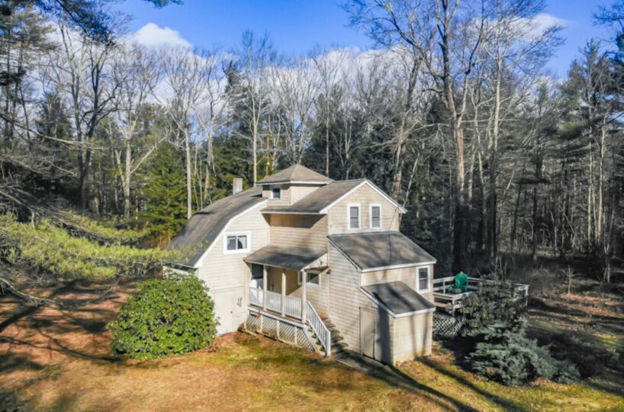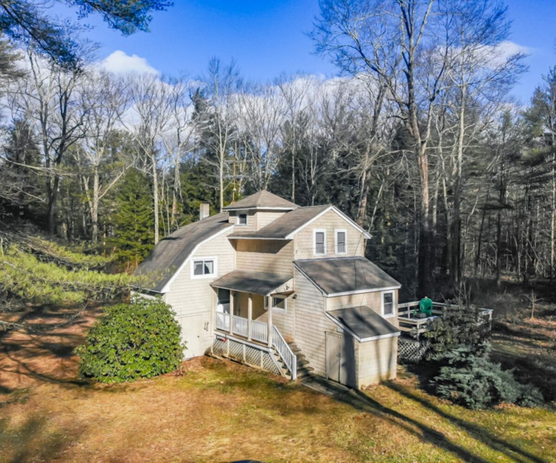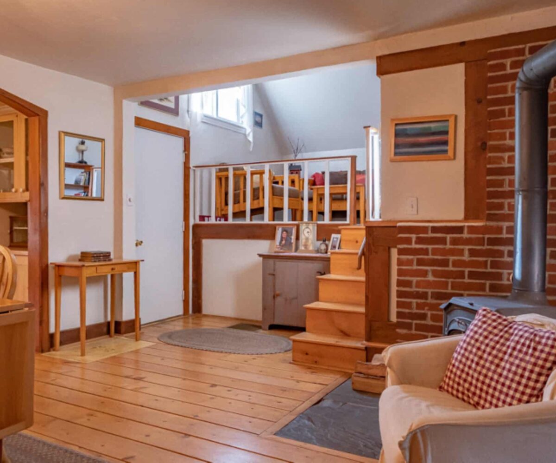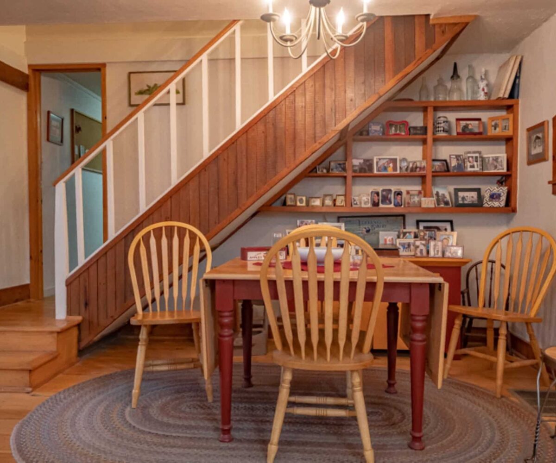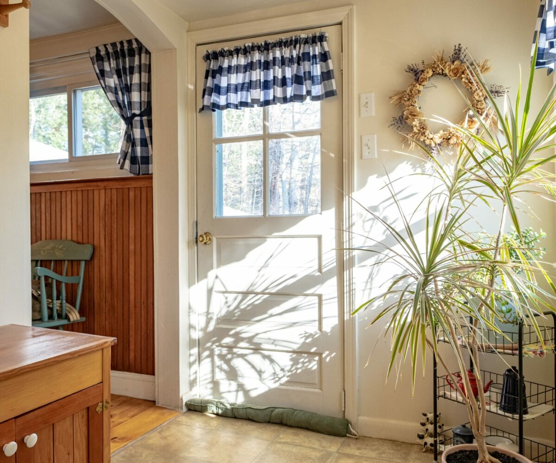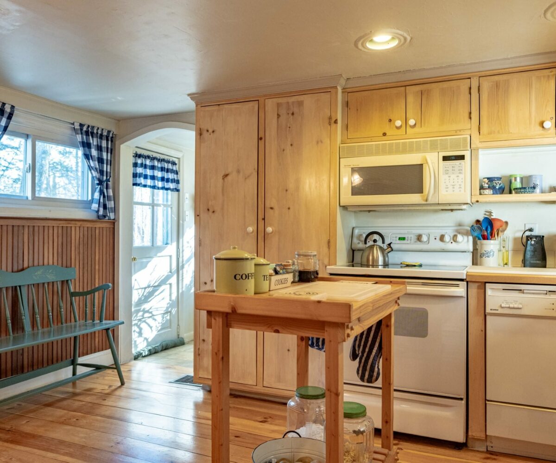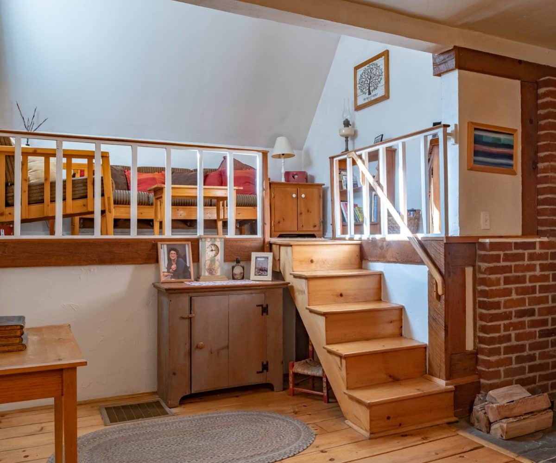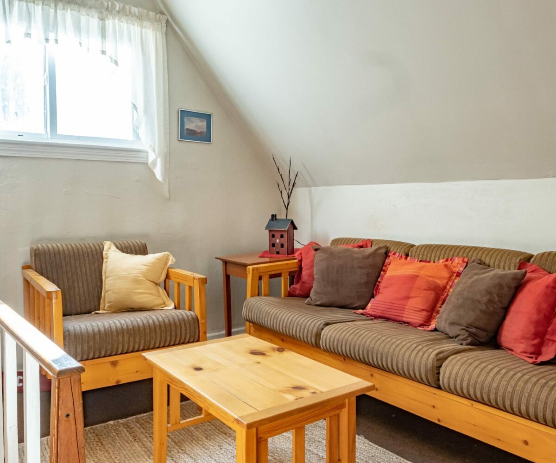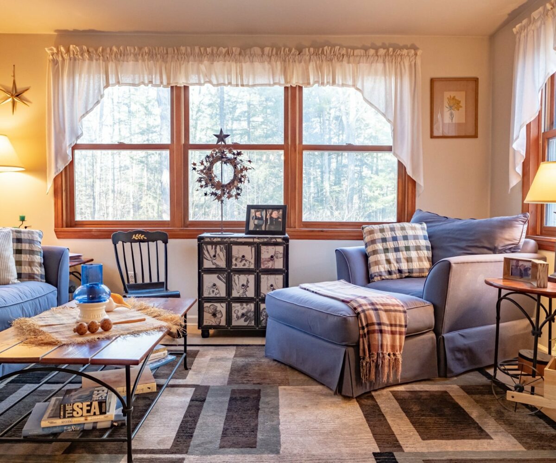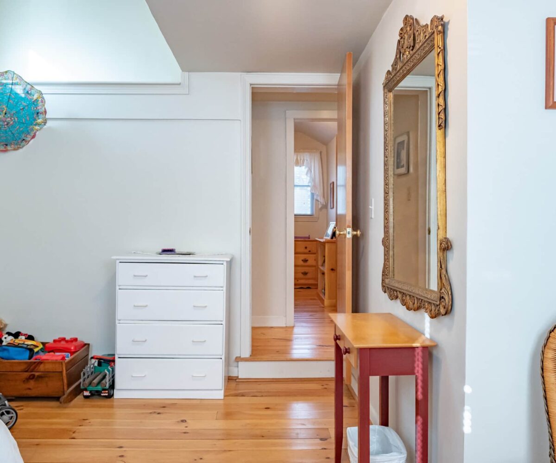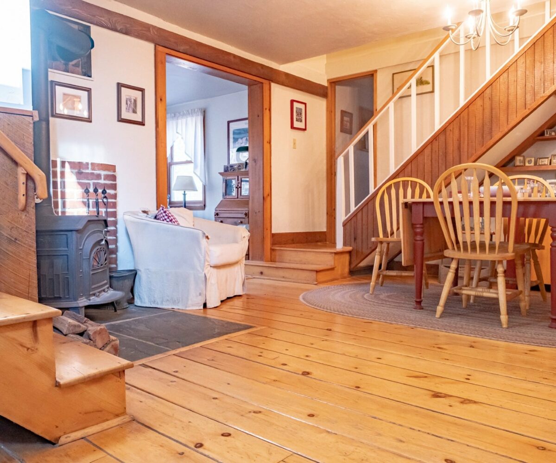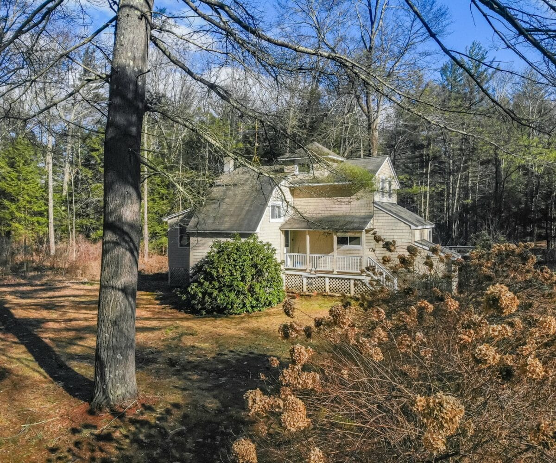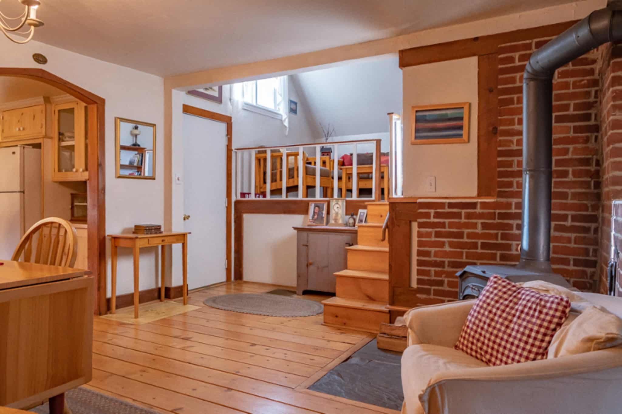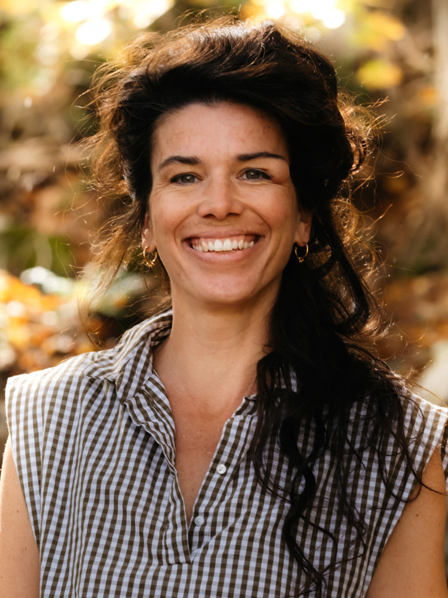Residential Info
FIRST FLOOR
Entrance: open plan to a dining room area
Living Room: wood floors, windows on three sides
Dining Room: open to kitchen, wood stove
Kitchen: renovated, custom cabinets
Porch: entry porch
Full Bath: 2 full bath, one en suite
Master Bedroom: private, lower level
Master Bath: en suite
Den/Study: very small office nook
SECOND FLOOR
Bedroom: nice light, high ceilings
Bedroom: plenty of closet space
OUTBUILDING
shed
Property Details
Land Size: 1.5 acres
Vol./Page: 00832/44
Zoning: Residential
Year Built: 1973
Square Footage: 1106
Total Rooms: 7 BRs: 3 BAs: 2
Basement: yes
Foundation: block
Hatchway: full-size door, step down
Laundry Location: 1st floor
Number of Fireplaces or Woodstoves: 1 woodstove
Type of Floors: hardwood
Windows: vinyl
Exterior: shingle
Driveway: not paved
Roof: asphalt shingle, approx 20 years old
Heat: oil
Oil Tank location: above ground
Hot water: 2021 replaced
Sewer: Title V TBD
Water: well
Electric: 100 amp
Appliances: Washer, drier, stove, dishwasher, refrigerator, freezer
Exclusions: none
Mil rate: $ 12.44 Date: 2022
Taxes: $ 2176 Date: 2017
Taxes change; please verify current taxes.


