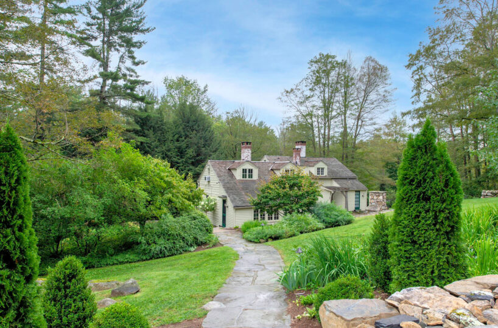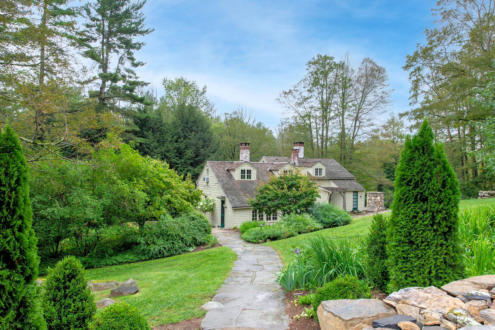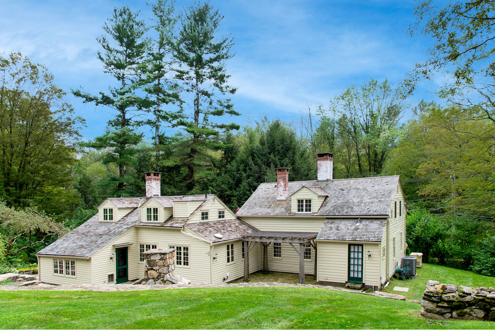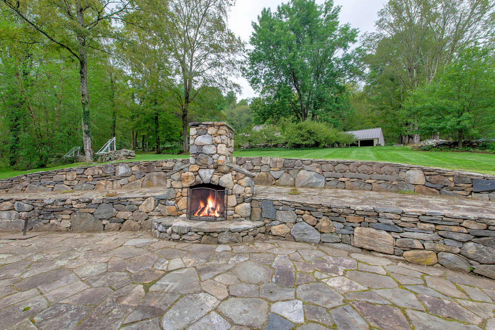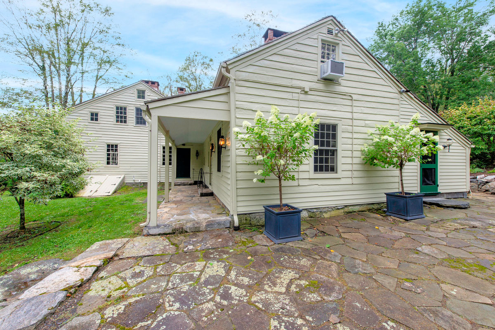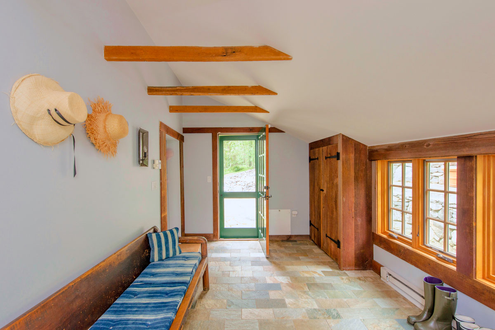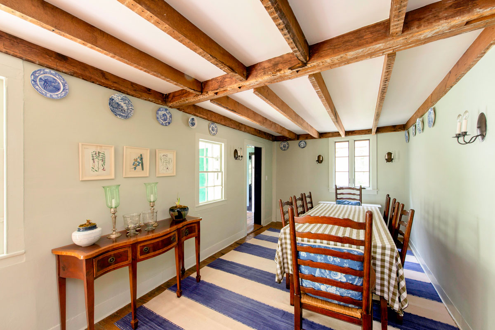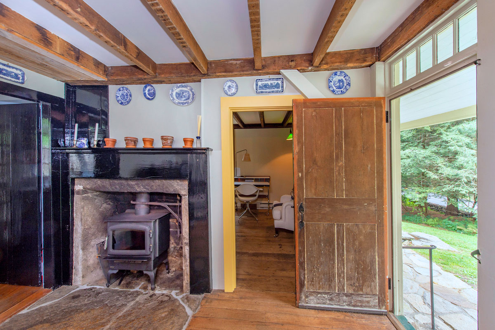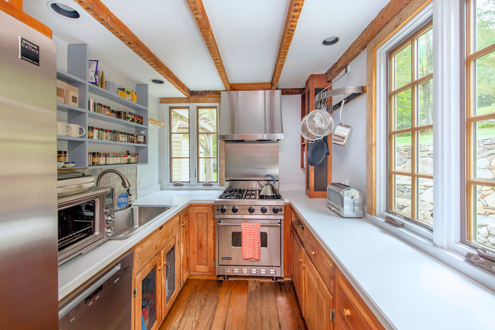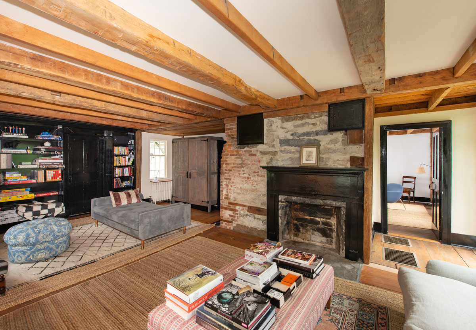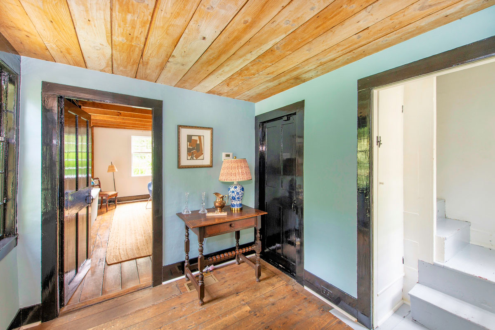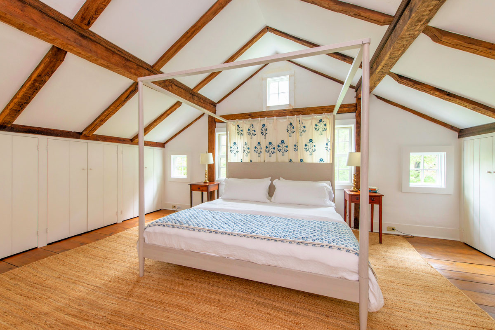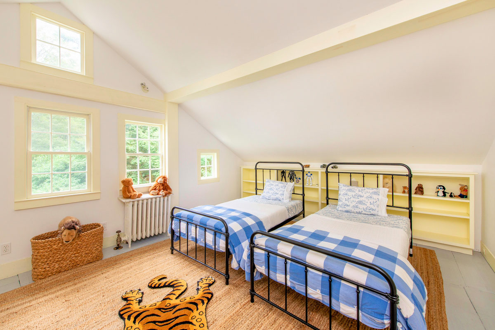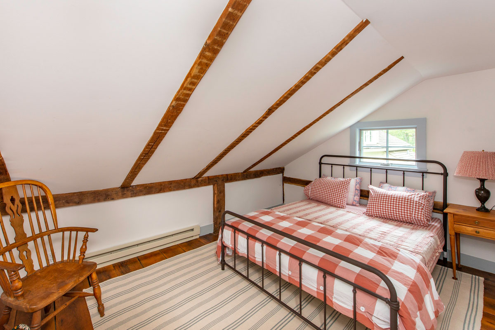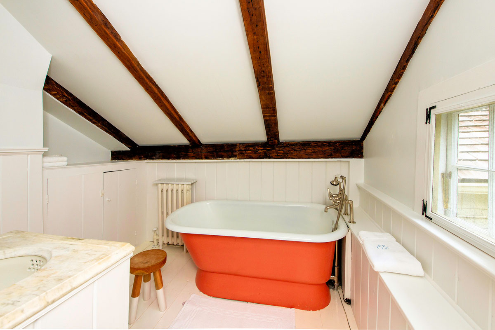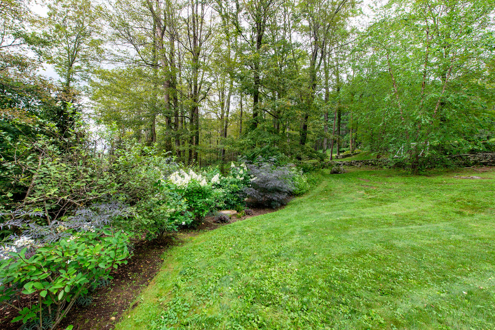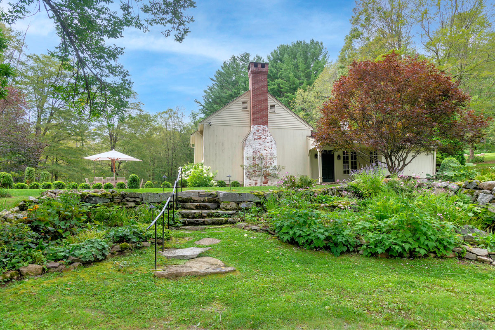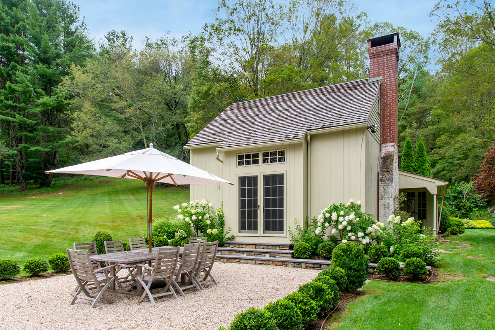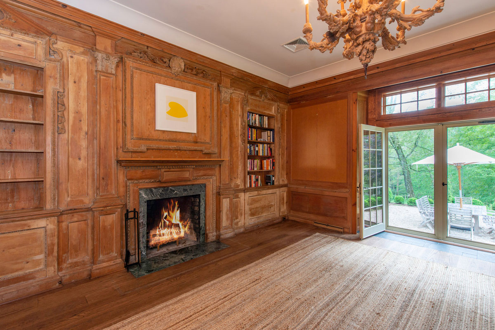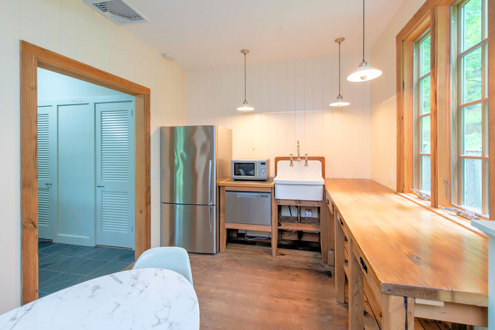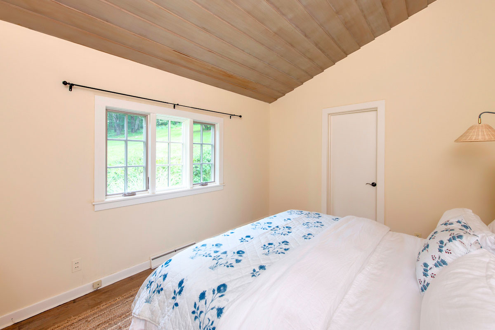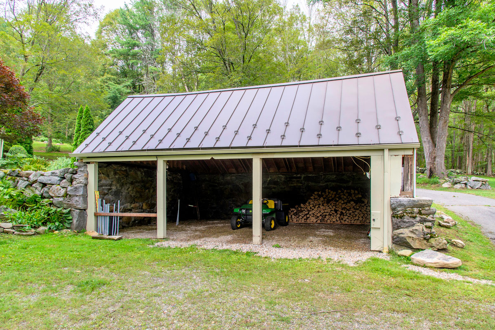Property Features
- Country Setting
- Gardens
- In Town Location
- Private Location
- With Views
Residential Info
RESIDENCE
FIRST FLOOR
Entrance: stone floor, door out to the patio, two coat closets, stairs up to the bedroom, radiant heat floor, barn siding closets
Kitchen: wood floor, wood cabinets, glass door pantry, new Corian and stone countertops, wood wainscot, exposed wood framing, a mix of forced hot air
Dining Room: wood floors, stone fireplace, stone hearth with wood stove insert, exposed wood framing, hot water radiator
Office/Study: wood floor, electric heat, built-in bookcases
Foyer: wood floor, wood ceiling, door to the second floor, door to the basement, door to covered porch
Covered Porch: stone floor, door from the dining room
Drawing Room: wood floor, stone surround fireplace, stone hearth, beehive oven, wood storage, original wood paneling and mantel, gun powder closet
Living Room: wood floor, fireplace, stone hearth, oven, exposed brick and stone chimney, exposed wood framing, radiator and forced hot air, original front door
Laundry/Half Bath: wood floor, wainscot, single vanity, door out to the patio, built-in cabinetry
Patio: stone floor, stone walls, outdoor stone fireplace
SECOND FLOOR
Master Bedroom: wood floor, vaulted ceiling, built-in storage and closets, exposed wood framing
Master Bathroom: marble floor, tiled shower, vanity, towel warmers, no heat
Bedroom: painted wood floor, vaulted ceiling, built-in bookcases, closet
Full Bath: painted wood floor, single vanity, porcelain tub/shower, exposed beams, built-in cabinetry
Reading Loft: wood floor, electric heat, built-in bookcases, walk-in closet, additional eave storage, exposed wood framing
Bedroom: wood floor, electric heat
Full Bath: tub/shower, wood floor, vanity with Corian countertop
COTTAGE
Foyer: stone floor, coat closet, door to the living room, kitchen and bedroom
Great Room: wood floors, imported antique English wall paneling, fireplace, marble surround and hearth, 10’+ ceilings, French doors out to a stone terrace, south facing with long distance views
Bedroom: wood floor, vaulted ceiling
Bathroom: stone tile floor, tiled shower, vanity and wainscot, laundry Frigidaire washer and dryer
Kitchen: wood floor, wood shelving, and cabinets, farm sink, waterworks, Fisher Paykel Refrigerator, Fisher Paykel dishwasher, hookup for electric stove
Terrace: bluestone terrace, overlooking the property
STUDIO
Great Room: carpeted floors, built-in bookcases, two walk-in cedar closets,
GARAGE
Three car garage, with walk-in storage above, electric
FEATURES
Gardens
Two fireplaces, one woodstove
Property Details
Land Size: 11.57 acres Map: D09 Lot: 3/12
Vol.: 106 Page: 358
Survey: # 763A Zoning: R5- Residential – Five Acre
Road Frontage: 450’+/- Water Frontage: none
Year Built: 1740 (town)
Square Footage: 2,483 sf main house, 838 sf cottage
Total Rooms: 9 Main House: BRs: 3 BAs: 3.5
Cottage: BRs: 1 BAs: 1
Basement: stone foundation, gravel floor, hatchway
Foundation: stone foundation
Hatchway: yes
Attic: none
Laundry Location: main floor
Number of Fireplaces or Woodstoves: 3
Floors: 2
Windows: mix double hung, 6 over 6,
Exterior: clapboard
Driveway: gravel
Roof: cedar shake (2014), metal standing seam
Heat: mix oil, electric, Weil McLean Gold Oil boiler
Oil Tank(s) – size & location: 2 – 275 gal tanks in basement
Air-Conditioning: window units, central air American Standard Air Handling Unit
Hot water: propane Navien tankless (2018)
Plumbing: mixed
Sewer: septic
Water: well
Electric: 200 amps
Cable/Satellite Dish: cable
Generator: Kohler Generator (propane)
Alarm System: ADT
Appliances: gas 4 burner range/oven, dishwasher, refrigerator, washer and dryer
Exclusions: chandelier in master bedroom sitting room, chandelier in cottage foyer, fire back in Drawing Room fireplace
Mil rate: $ 16.7 Date: 2020
Taxes: $ 12,165.95 Date: 2020
Taxes change; please verify current taxes.
Listing Type: Exclusive


