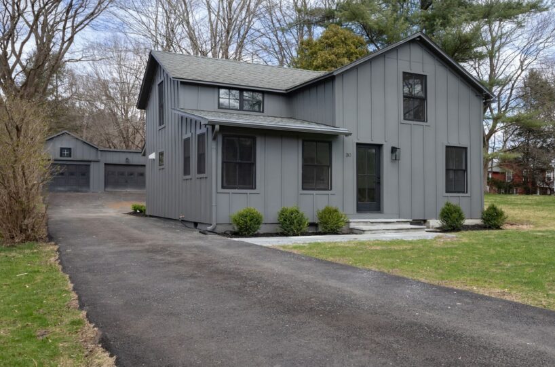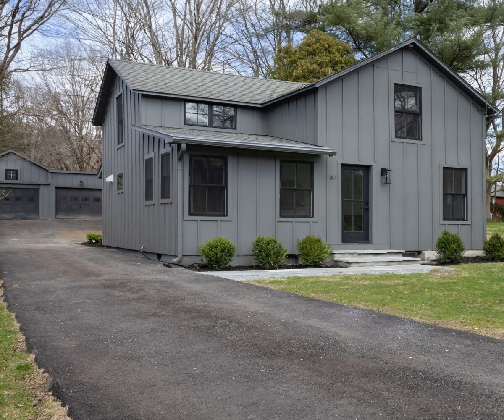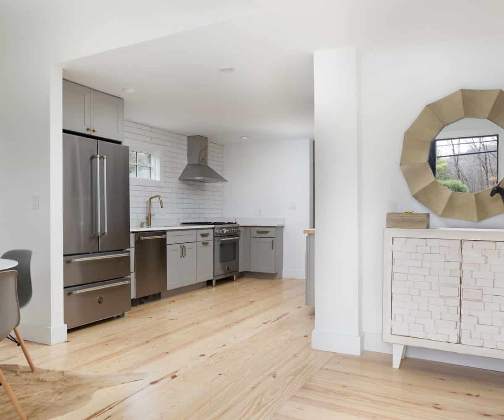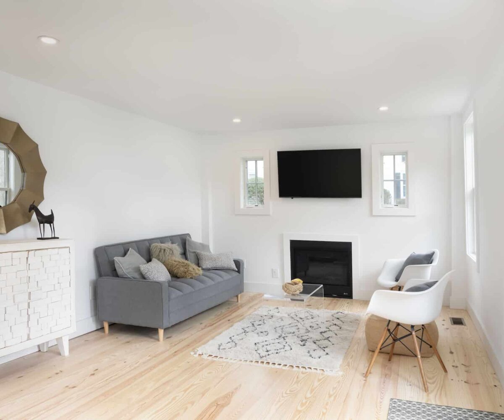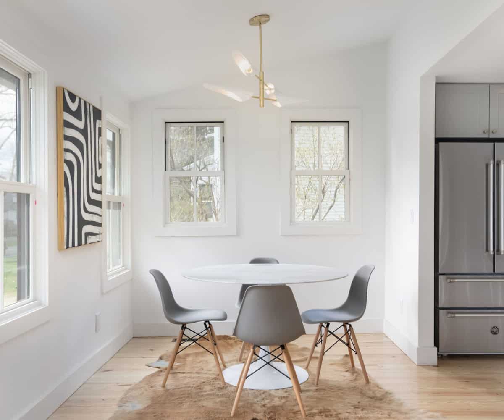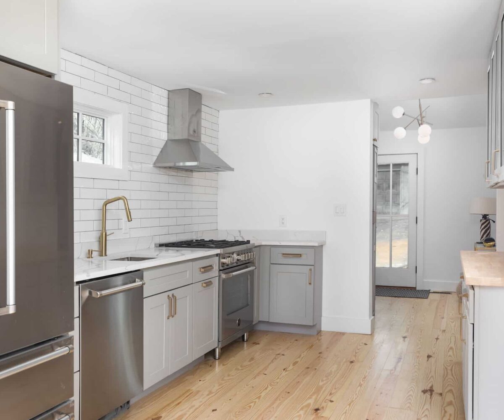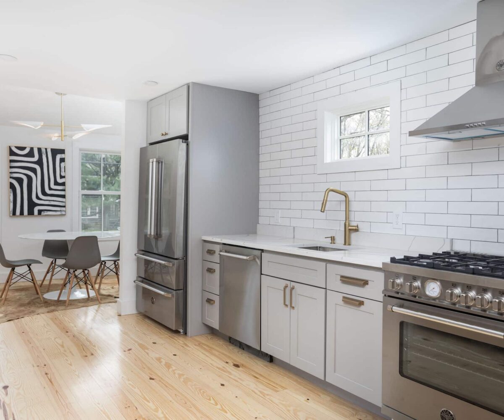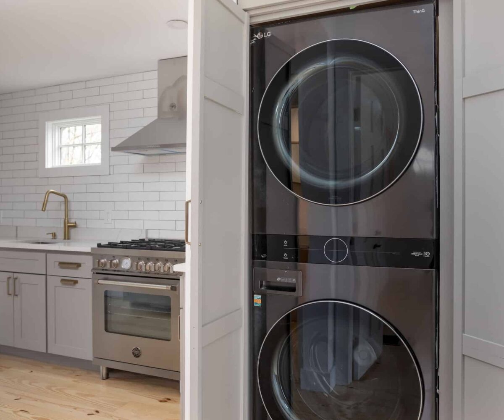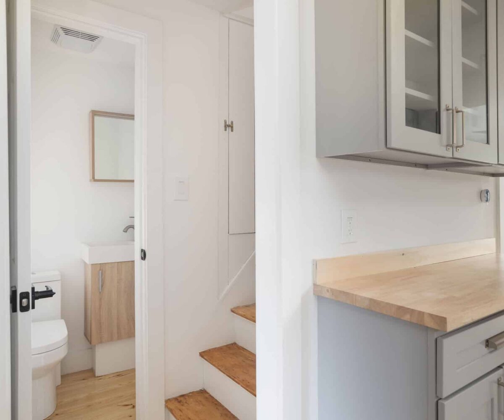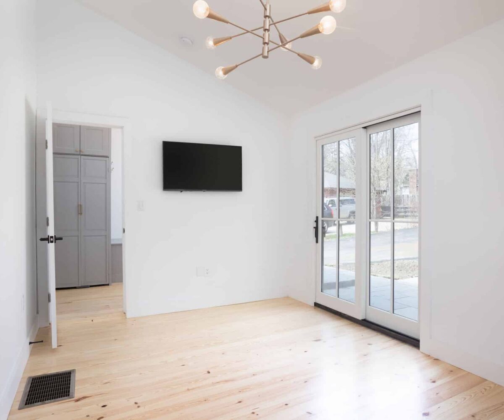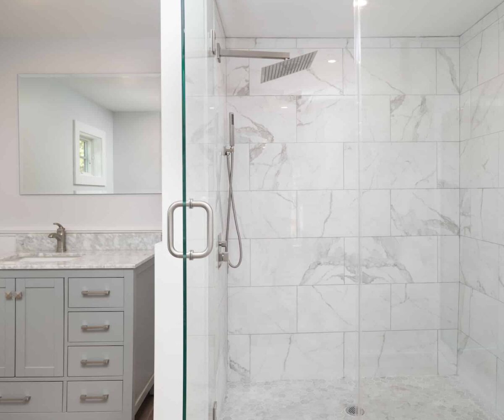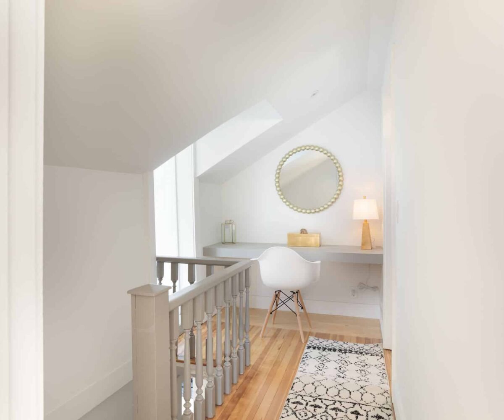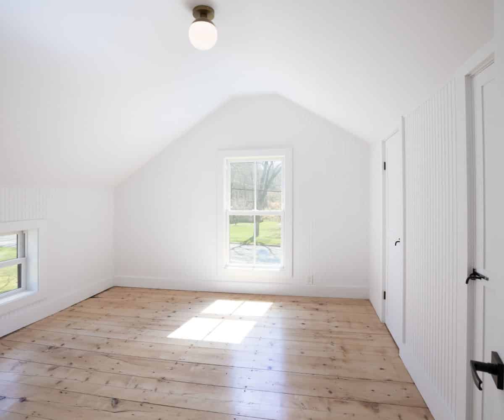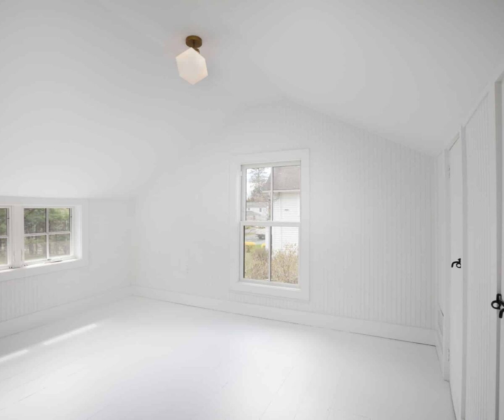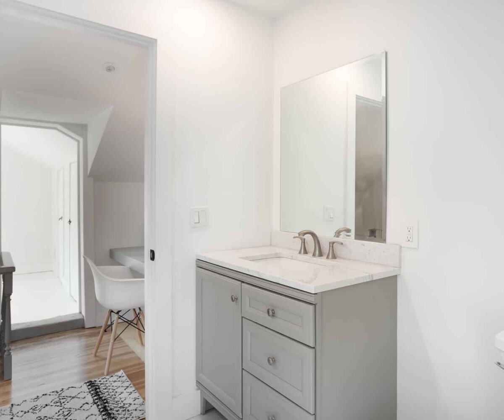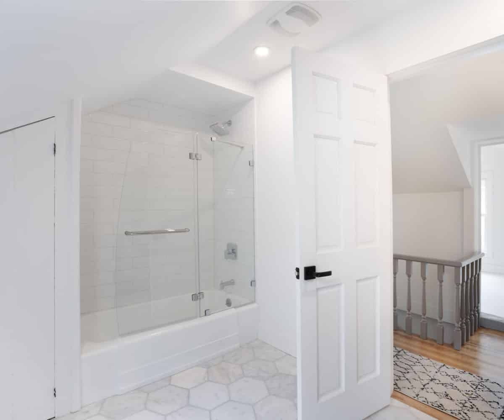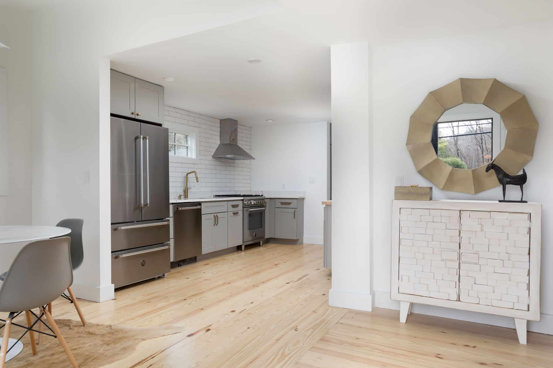Residential Info
FIRST FLOOR
Entrance: pine floors
Living Room: pine floors
Dining Room: pine floors - open-concept
Kitchen: Bertazzoni Appliance Suite, Quartz Countertops, pine floors
Terrace: Bluestone
Half Bath: pine floors
Master Bedroom: pine floors, cathedral ceiling, slider to patio
Master Bath: stand up shower, marble appointments
SECOND FLOOR
Bedroom: original pine floors, cathedral ceiling
Bedroom: original pine floors, cathedral ceiling
Full Bath: shower/tub combo, marble appointments
GARAGE
2 car detached with separate unfinished room/studio
Property Details
Location: 30 East Main Street, Salisbury CT 06068
Land Size: .25 M/B/L: 56/36/1
Vol./Page: 266/604
Year Built: 1770
Square Footage: 1,304
Total Rooms: 5 BRs: 3 BAs: 2.5
Basement: unfinished/storage
Foundation: concrete/stone
Hatchway: none
Attic: none
Laundry Location: 1st Floor
Number of Fireplaces or Woodstoves: 1 propane
Type of Floors: wood/pine
Windows: Marvin 2022
Exterior: Batton and Board 2022
Driveway: Asphalt 2021
Roof: Asphalt
Heat: Forced Hot air - 2022
Oil Tank(s) – size & location: 300 gallon (2) outside left of home
Air-Conditioning: central 2022
Hot water: electric
Sewer: public
Water: public
Appliances: Bertazzoni Refrigerator, Dishwasher, Range, Range Hood, LG Wash Tower
Exclusions:none
Mil rate: $ 11.0 Date: April 2022
Taxes: $ 1955.00 Date: April 2022
Taxes change; please verify current taxes.
Listing Type: Exclusive


