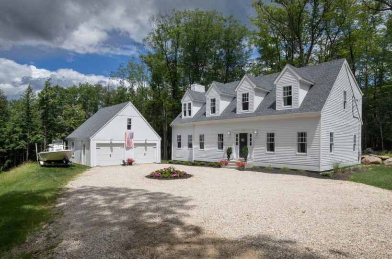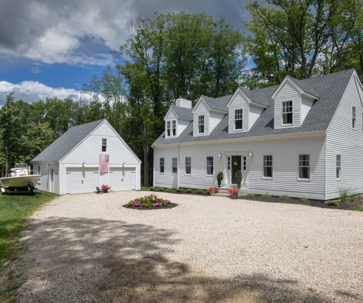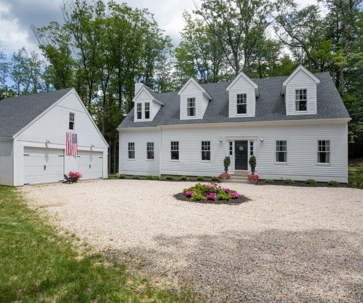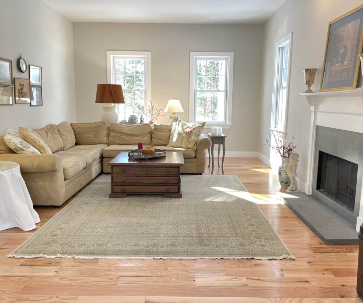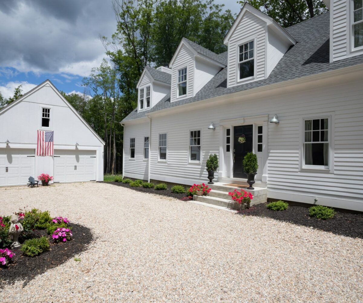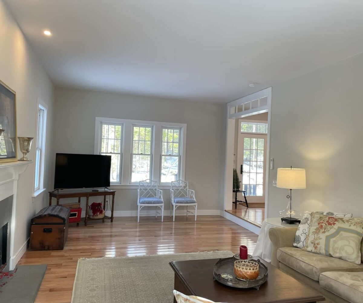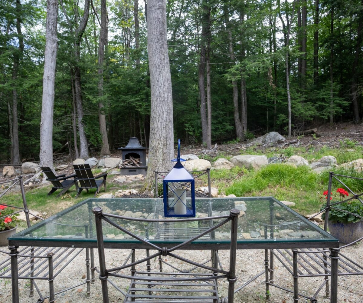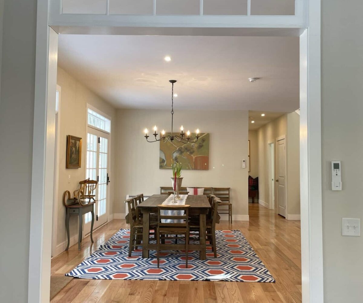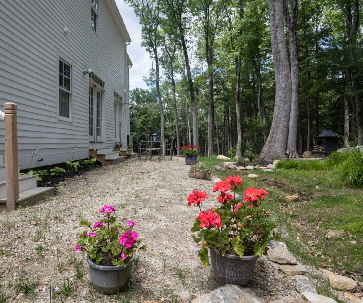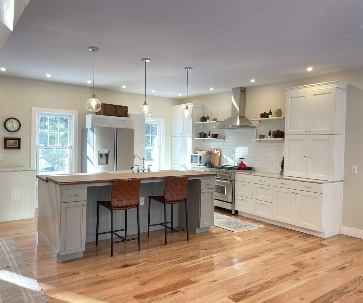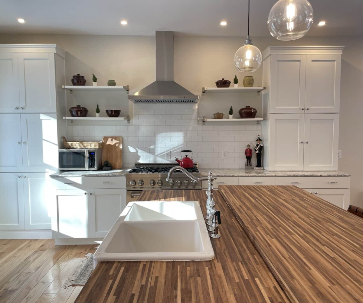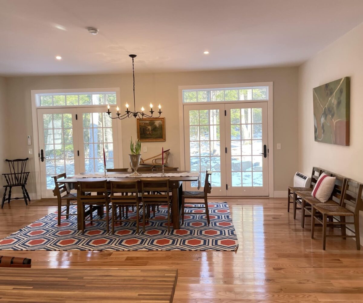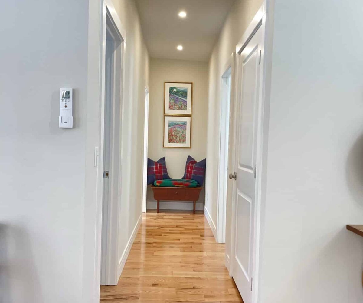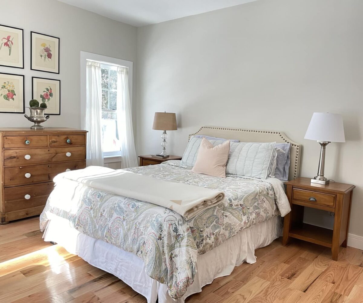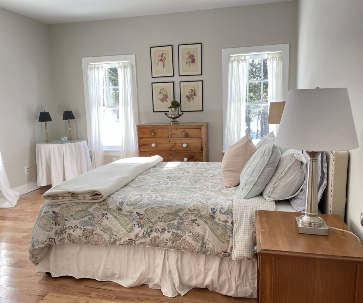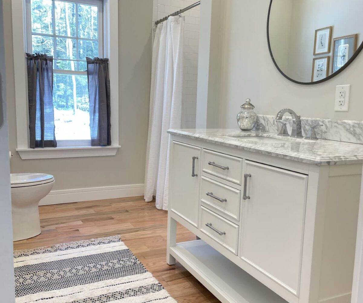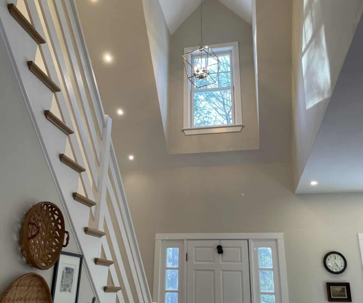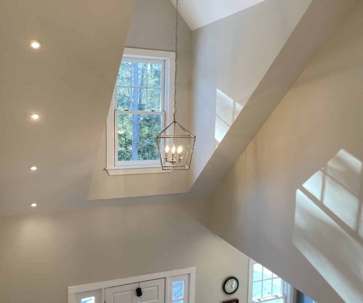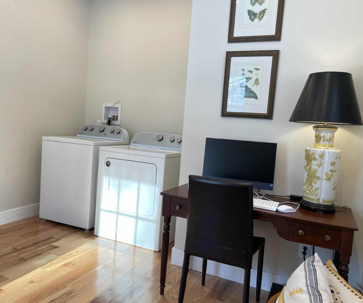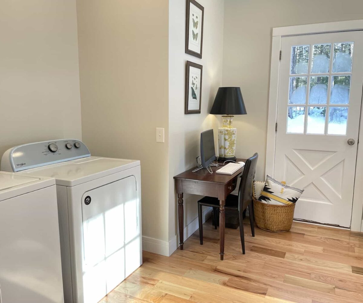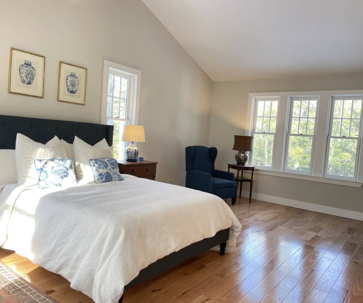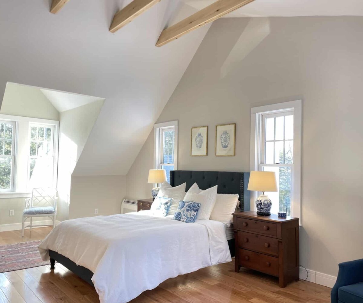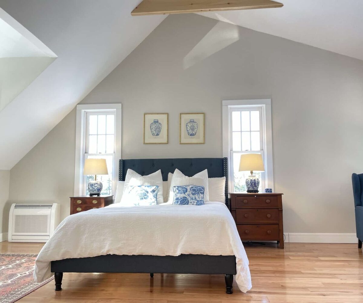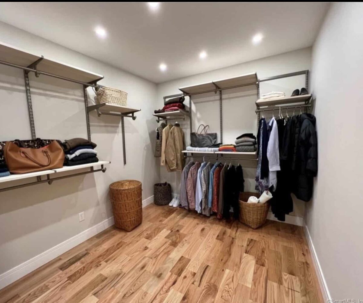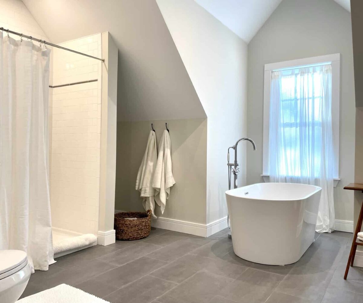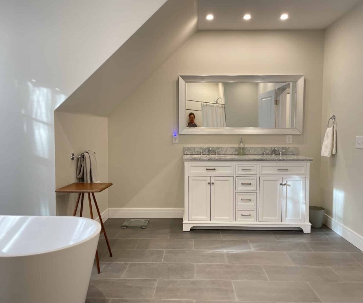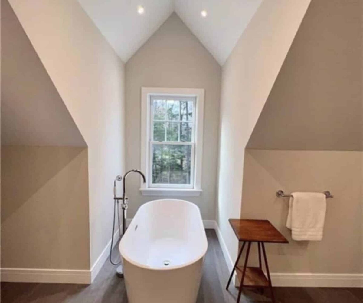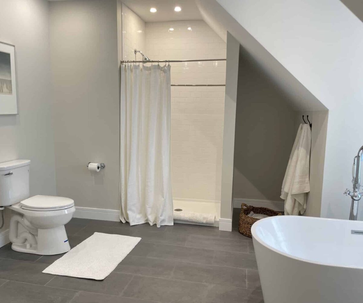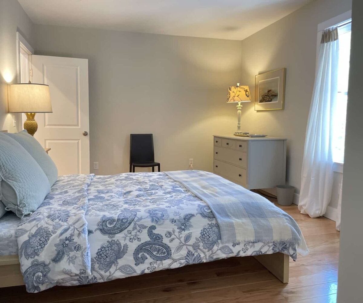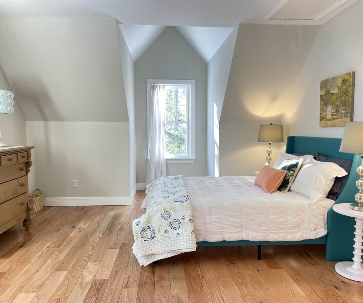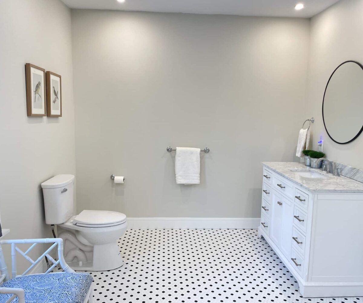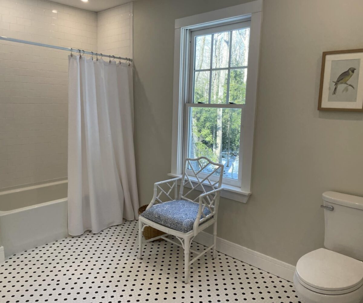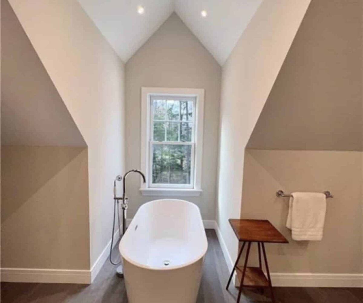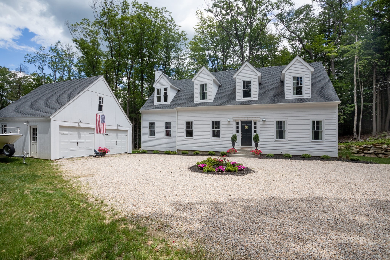Residential Info
FIRST FLOOR
9' ceilings and 3/4" oak flooring throughout First Floor
Living Room: wood-burning fireplace
Dining Room: French doors to private yard
Kitchen: granite and butcher block counters, direct vent gas range, center island with sink and breakfast bar
Full Bath: tiled shower
Bedroom: closet
Den/Study: entry door from the rear yard, laundry area
SECOND FLOOR
Primary Bedroom: vaulted ceilings, beams, oak flooring
Primary Bath: tile flooring, double vanity, soaking tub, tiled shower, walk-in closet
Bedroom: oak flooring, Jack & Jill bath
Bedroom: oak flooring, Jack & Jill bath
Full Bath: tile flooring, tub w/shower
GARAGE
two-car, detached, additional storage
FEATURES
Brand new home with 50 year clapboard siding, 40-year architectural roof shingles, state-of-the-art heating and cooling, Marvin windows, closed-cell foam insulation, GeoSpring hot water, all nestled in a private setting in desirable Norfolk.
Property Details
Land Size: 2.98 acres M/B/L: 5-04/20
Vol./Page: 123/885
Survey: available
Zoning: RU - rural residential
Year Built: 2019
Square Footage: 2,755
Total Rooms: 8 BRs: 4 BAs: 3/0
Basement: full, concrete, interior access
Foundation: concrete
Attic: pull-down stair access
Laundry Location: 1st floor
Number of Fireplaces: 1
Type of Floors: oak and tile
Windows: Marvin thermopane
Exterior: Smart Side 50 year clapboard
Driveway: pea stone gravel
Roof: 40-year asphalt architectural shingle
Heat: individual high-efficiency mini-split units
Air-Conditioning: full a/c
Hot water: GeoSpring 50-gallon hot water unit
Sewer: septic
Water: private well
Electric: 200 amp service
Appliances: refrigerator w/icemaker, gas oven/range, direct duct range hood, dishwasher, microwave, washer, dryer
Mil rate: 27.84 Date: 2022
Taxes: $10,599 Date: 2022
Taxes change; please verify current taxes.
Listing Type: exclusive


