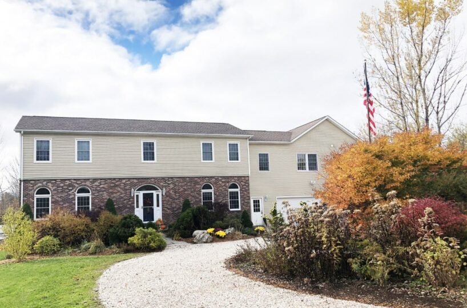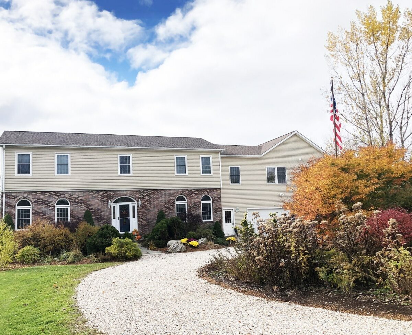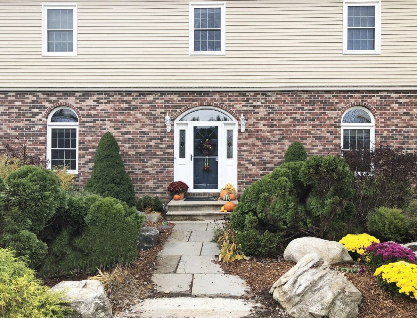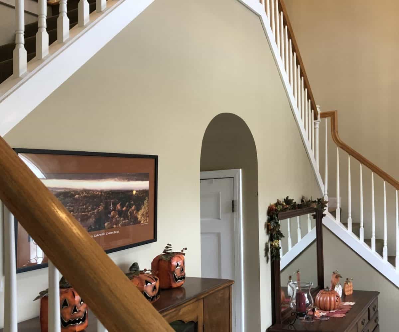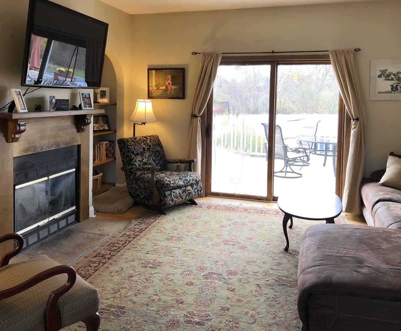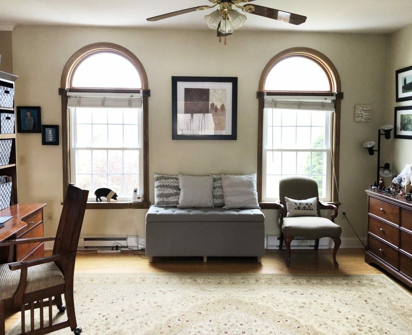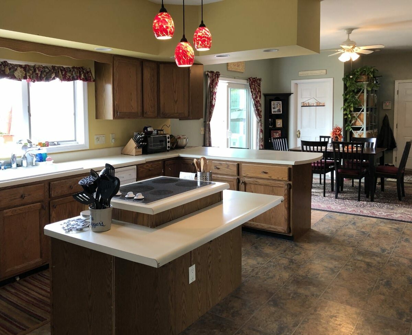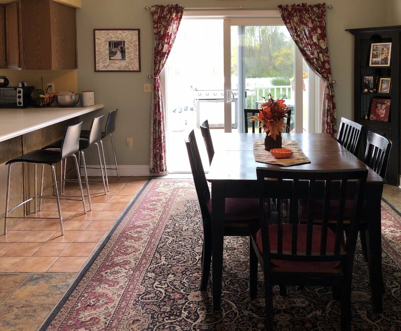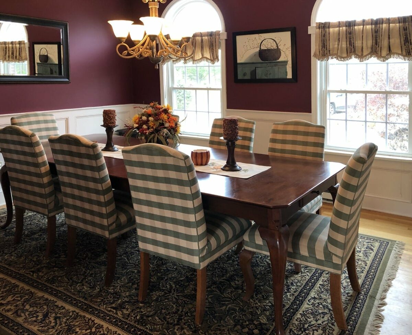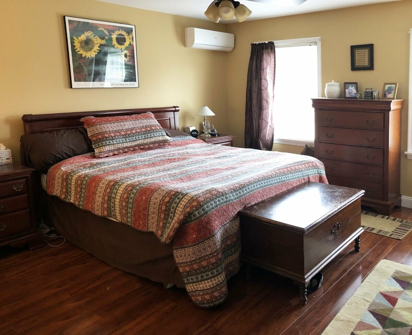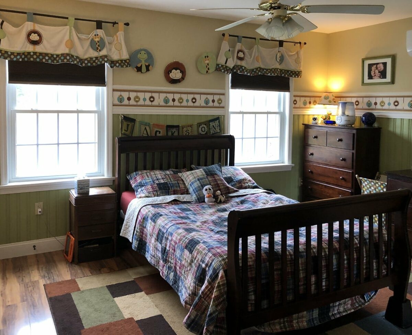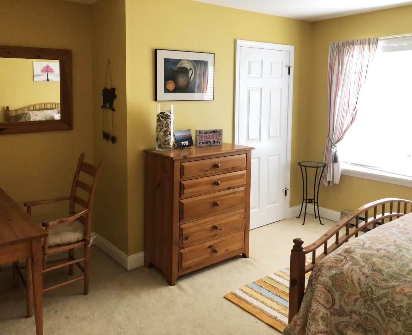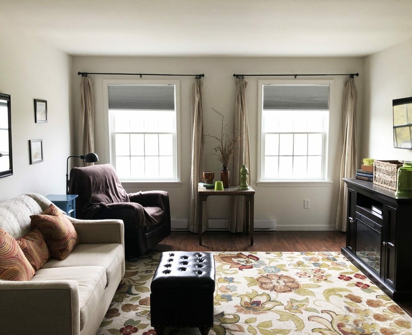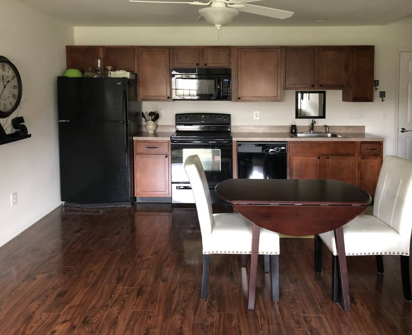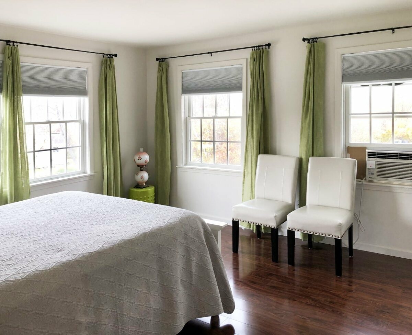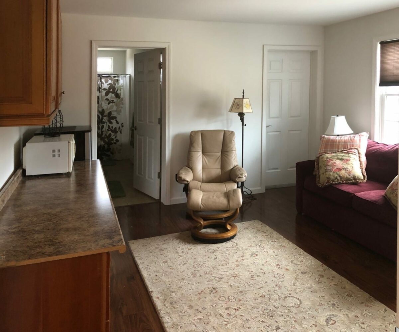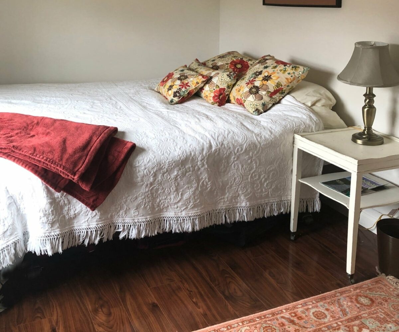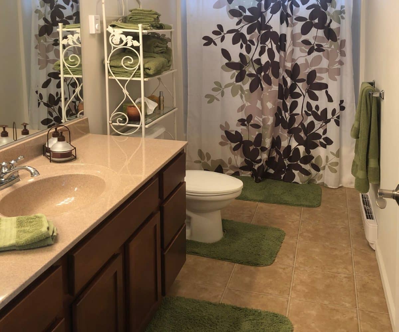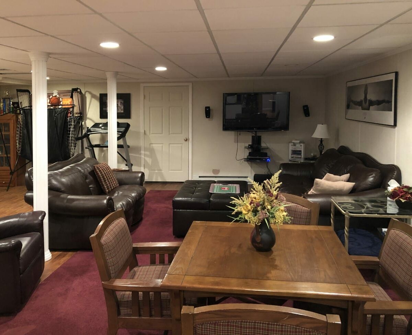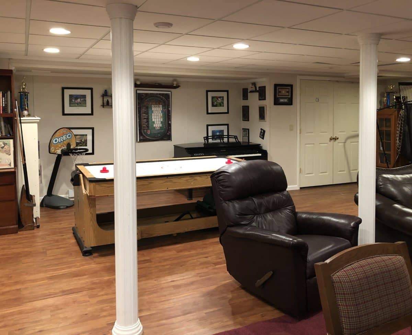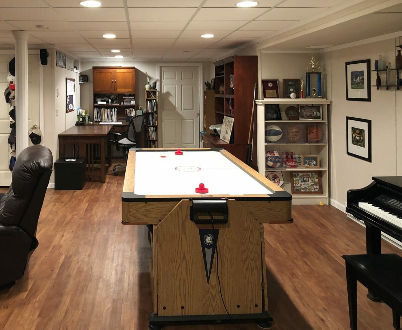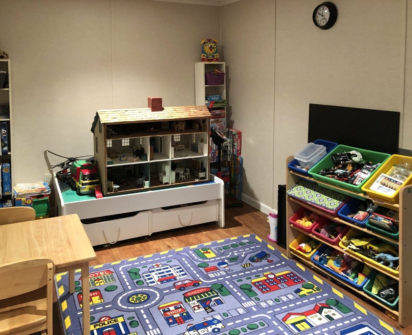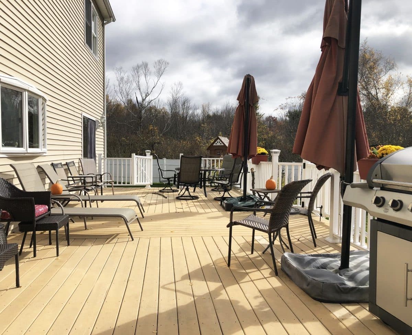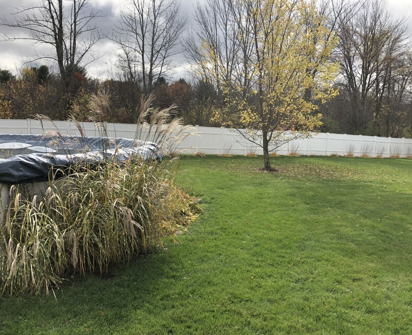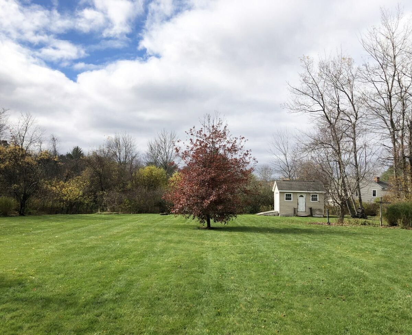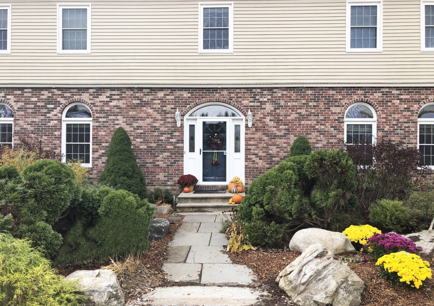Residential Info
FIRST FLOOR
Entrance: Two-story, lovely double staircase to the second floor, pantry or coat closet, stairs to Lower Level, ceramic tile floor
Living Room/Study: wide-board wood floors, the room divided in half by arched opening, propane fireplace, built-in bookshelves, sliders to Deck. Haier mini-split AC unit, ceiling fan
Dining Room: hardwood floor, paneling to chair-rail
Kitchen: eat-in plus peninsula with breakfast bar, electric stove top in island, 2 electric wall ovens, 2021 double door refrigerator, 2021 dishwasher, wood cabinets, laminate counters, porcelain sink, ceiling fan, dining area with sliders to Deck, door to side Hallway to In-Law Apartment and Guest Suite
Half Bath:
Deck: Trex, railings with gates 2014, attaches to an above-ground pool
Concrete Patio: built-in Stone Fireplace
SECOND FLOOR
Primary Bedroom: Haier mini-split AC unit, Pergo wood floors, ceiling fan
Primary Bath: Jacuzzi bath (not functioning), double vanity, shower
Walk-in closet
Bedroom: double closet, ceiling fan, Pergo floors, Haier mini-split AC unit, bead-board paneling to chair-rail
Bedroom: closet, carpet
Full Hall Bath: Tub/shower
Laundry Room
SECOND ENTRANCE - FIRST FLOOR
Mud Room: closet, door to Garage
SECOND FLOOR - APARTMENT
Great Room: Living Room, Dining Area, Kitchen with electric range, refrigerator, dishwasher, closet
Bedroom: double closet
Full Bath: Shower, laundry
GUEST SUITE
Sitting Room
Bedroom: Walk-in closet
Full Bath: Tub/shower, washer/dryer hook-ups
FINISHED BASEMENT
Finished by CT Basement Systems 2008
Game Room: with 2 Alcoves
Full Bath: Shower
Storage Room
Utility Closet: Well pressure tank, Sanidry System by Basement Systems 2008
Hatchway
GARAGE
Attached 4-bay w/ electric openers
Propane fired radiant heat in the floor
Doors to backyard
Sink
“overhang” storage area in back w/ kitchen area
ABOVE-GROUND POOL
Namco brand, heater, cover, stairs
OUTBUILDING
20x12 Shedman Shed with a propane heater
Property Details
Location: 250 Beach Street, Goshen, CT 06756
Land Size: 1.5 acres Map: 06/006 Lot: 313/00
Vol.: 158 Page: 367
Zoning: RA1
Year Built: 1994 Westchester modular plus 2012 addition
Square Footage: 4,238 above grade (1300 below grade)
Total Rooms: 13 BRs: 5 BAs: 5.5
Basement: Full, mostly finished
Foundation: Poured
Hatchway: Yes
Attic: No
Laundry Location: Second Floor Laundry Room, stacked units in Apt, hook-ups in Guest Suite
Fireplaces: Propane - 2012 LaPlaca Oil & Propane - new chimney cap
Floors: Hardwood, Pergo, ceramic tile
Windows and 6’ sliders: New 2017
Exterior: Brick and vinyl (vinyl and gutters 2013)
Driveway: Pea-stone circular
Roof: Asphalt shingle 2017 DJ Hall Roofing
Heat: Electric, garage: propane-fired radiant in floor
Air-Conditioning: 3 Mini-split units
Hot water: Electric 2019
Sewer: Woodridge Association sewer
Water: Well, water treatment system 2019 (drains into curtain drains)
Electric: 200 amps – upgraded 2012
Cable: Optimum
Generator: Wired for a portable generator (unit not included)
Alarm System: Yes, burglary, fire, driveway
Exclusions: portable generator, invisible fence transmitter, some TVs are not included
Mil rate: $20.6 Date: 2022
Taxes: $7,377.27 Date: 2022
Taxes change; please verify current taxes.


