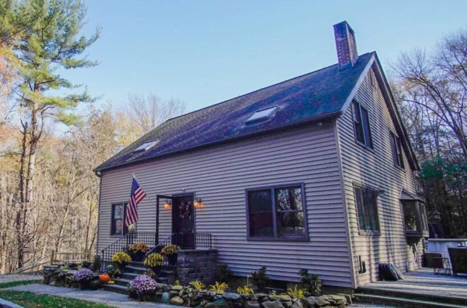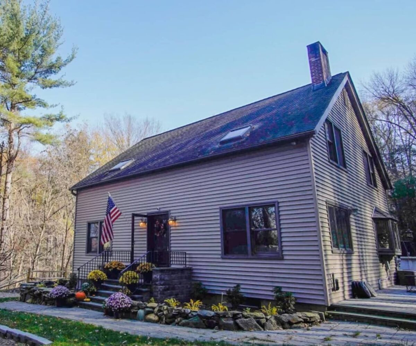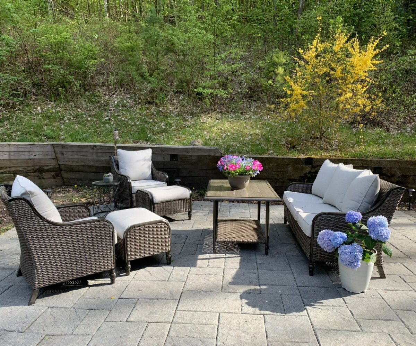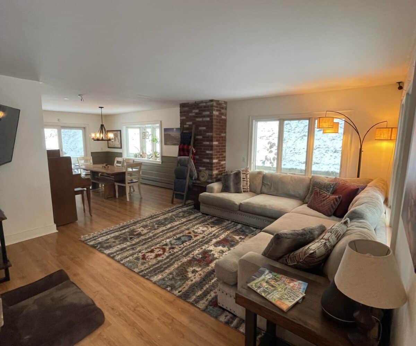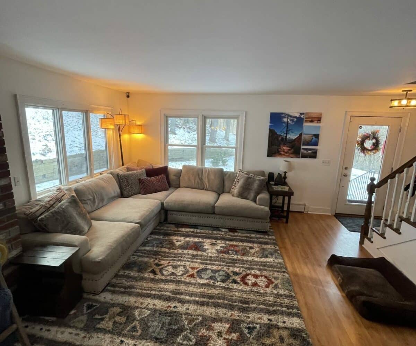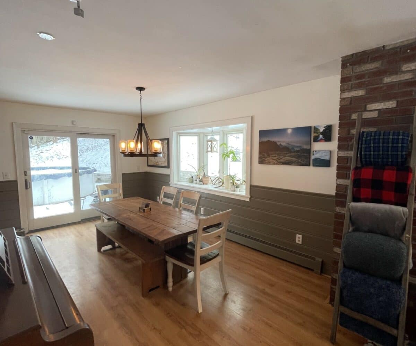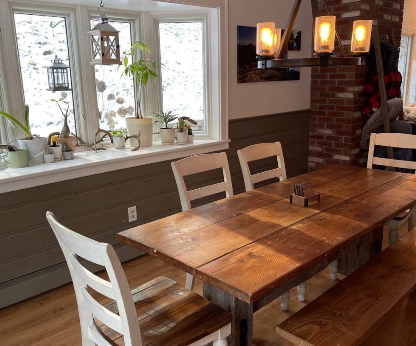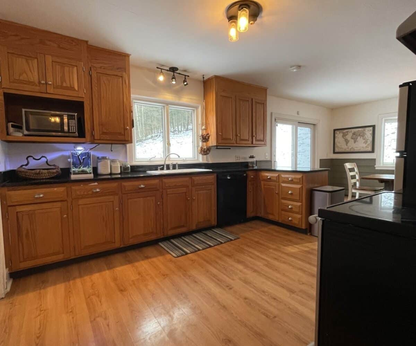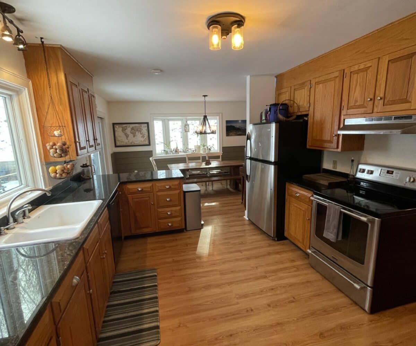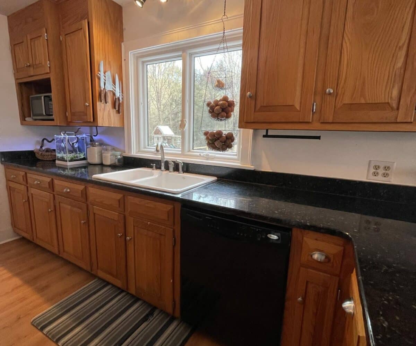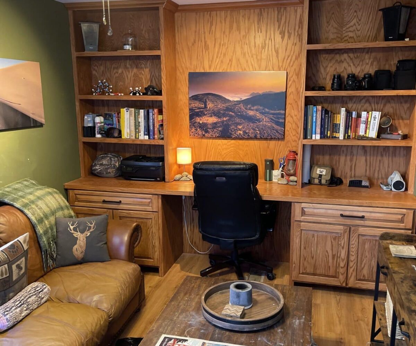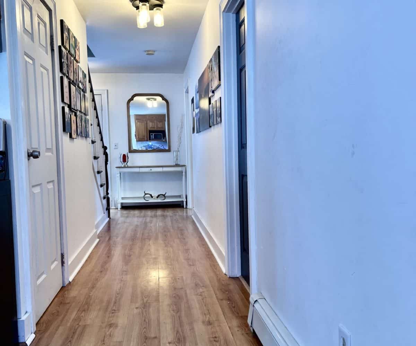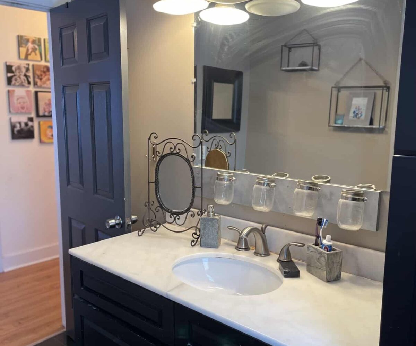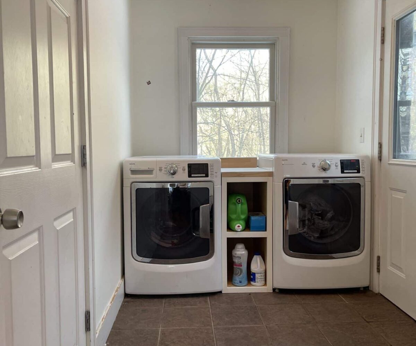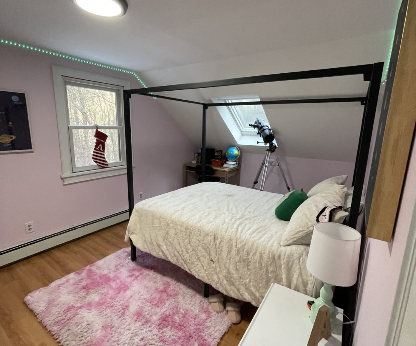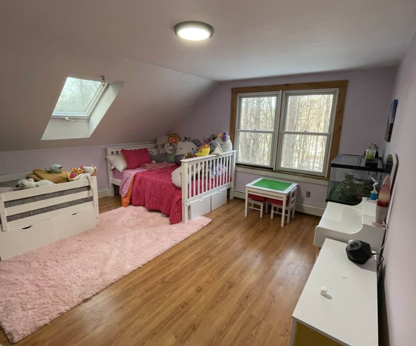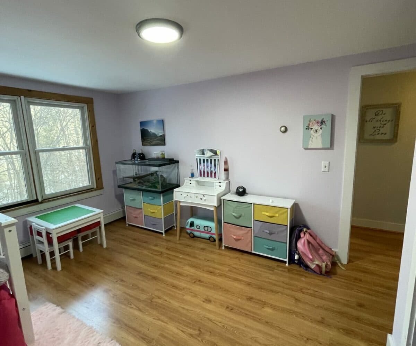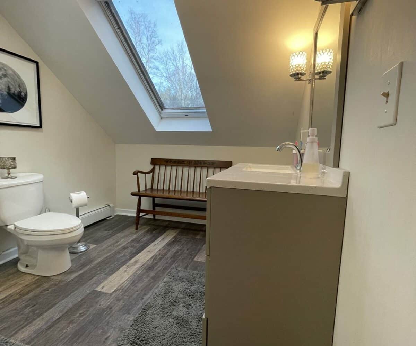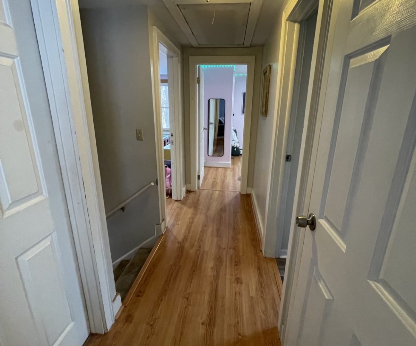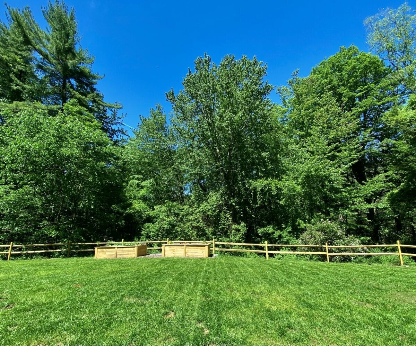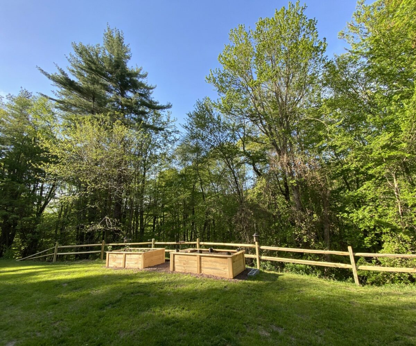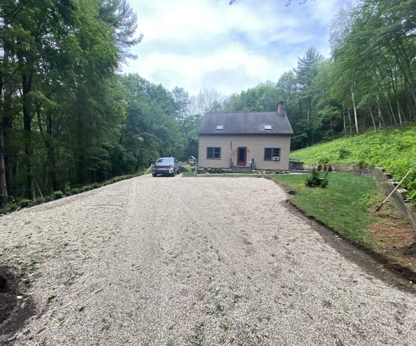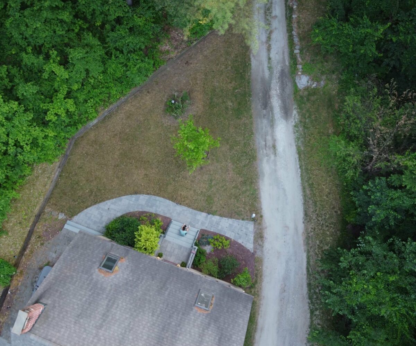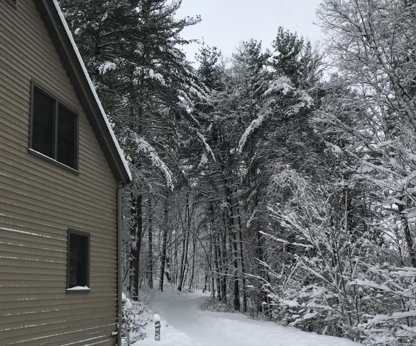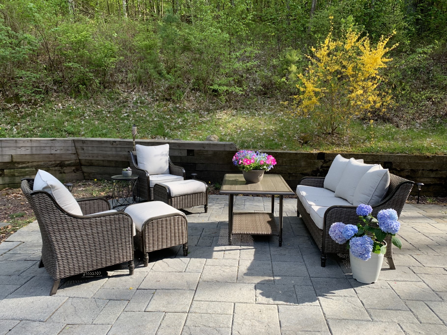EH# 4819mls# 170463507$449,500Sharon, ConnecticutLitchfield County 1,785 Sq Ft 4.14 Acres 4 Bed 2 Bath
Hidden simplicity at the end of a private drive. This beautiful stylish Cape Cod home with blended classic New England charm built in 1983, offers 4 bedrooms and 2 full baths on 4.14 Acres and abuts the Sharon Audubon with trails. The main level offers a spacious living area with an open dining concept. Country kitchen, with granite polished countertops, pantry, breakfast bar, and oak cabinetry, with wood flooring throughout. A cozy den or sufficient office space, on the main level for a work-at-home country getaway. There is a laundry room and full bath on the main level. The second level offers 4 bedrooms with skylights to view a clear starry night, wood flooring, carpets, and a full bath. On the main level, you will find sliders that lead to a spacious backyard with an above-ground pool, a lovely stone terrace for summer entertaining, raised garden beds, and a Hen House for the beginner Homesteader. Minutes to Wassaic Train Station and close to all of the areas prestigious Private Schools, as well as Hiking the Appalachian Trail, Skiing Catamount, and Mohawk, shopping in Millerton, NY, and events at the Sharon Playhouse. Visit the Berkshires and all of what Litchfield County has to offer.
Hidden simplicity at the end of a private drive. This beautiful stylish Cape Cod home with blended classic New England charm built in 1983, offers 4 bedrooms and 2 full baths on 4.14 Acres and abuts the Sharon Audubon with trails. The main level offers a spacious living area with an open dining concept. Country kitchen, with granite polished countertops, pantry, breakfast bar, and oak cabinetry, with wood flooring throughout. A cozy den or sufficient office space, on the main level for a work-at-home country getaway. There is a laundry room and full bath on the main level. The second level offers 4 bedrooms with skylights to view a clear starry night, wood flooring, carpets, and a full bath. On the main level, you will find sliders that lead to a spacious backyard with an above-ground pool, a lovely stone terrace for summer entertaining, raised garden beds, and a Hen House for the beginner Homesteader. Minutes to Wassaic Train Station and close to all of the areas prestigious Private Schools, as well as Hiking the Appalachian Trail, Skiing Catamount, and Mohawk, shopping in Millerton, NY, and events at the Sharon Playhouse. Visit the Berkshires and all of what Litchfield County has to offer.
Residential Info
FIRST FLOOR
Living Room: Spacious, Wood Flooring, Open, Light-Filled, Thermopane Windows
Dining Room: Open Concept, Wainscoting, Wood Flooring, Bow Window, Slider to Back Yard
Kitchen: Polished Granite Counter Tops, Breakfast Bar, Oak Cabinetry
Terrace: Stone Terrace
Full Bath: Tile, New Toilet
Den/Study: Ceiling fan, Built-in Custom Built Cabinetry, Bookshelves
Family Room
SECOND FLOOR
Master Bedroom: Ceiling Fan, Double Closet with lights, Carpets, Skylight
Bedroom: Skylight, Ceiling fan, Closet
Bedroom: Skylight, Ceiling fan, Closet, Wood Flooring
Bedroom: Closet, Wood Flooring
Full Bath: Skylight, Pergo Flooring
OUTBUILDING
Storage
FEATURES
Pool - Above Ground
Stone Terrace
Abuts Sharon Audubon with Trails
Property Details
Land Size: 4.14 M/B/L: 9/32/1
Vol./Page: 0204/0069
Zoning: RR
Year Built: 1983
Square Footage: 1,785
Total Rooms: 8 BRs: 4 BAs: 2
Basement: Full with Hatch, Unfinished
Foundation: Cement
Hatchway: Door
Attic: Pull Down Stairs, Storage Space
Laundry Location: Main Level, Tile, Large
Type of Floors: Laminate, Pergo, Hardwood, Tile, Carpet
Windows: Thermopane
Exterior: Vinyl Siding
Driveway: Dirt, Gravel
Roof: Gabled Roof, Asphalt Shingles
Heat: Oil, Baseboard
Oil Tank(s) – size & location: 250 Oil Tank, Basement
Air-Conditioning: Window Units
Hot water: Electric
Sewer: Private Septic
Water: Private Well
Electric: 200 Amp
Generator: Full House
Appliances: Electric Oven/Range, Refrigerator, Dishwasher, Washer, Dryer, Range Hood, Microwave
Exclusions: Japanese Maple
Mil rate: $ 14.5 Date: 2022
Taxes: $ 3,139 Date: 2021/2022
Taxes change; please verify current taxes.
Listing Type: Exclusive Right to Sell
Address: 22 Pinch of Rocks Road, Sharon, CT 06069


