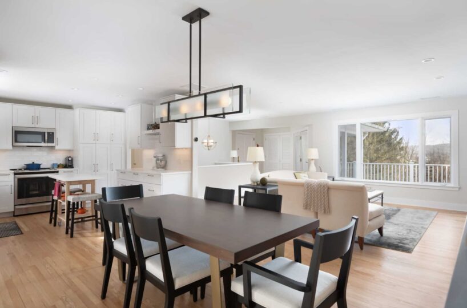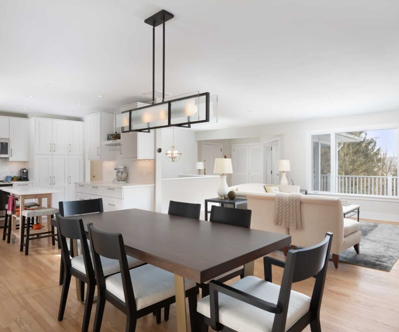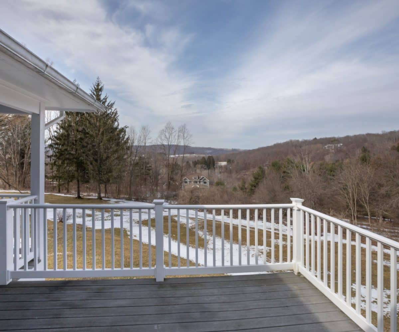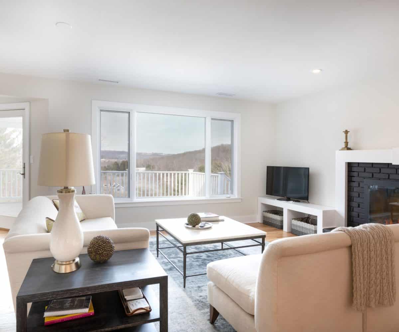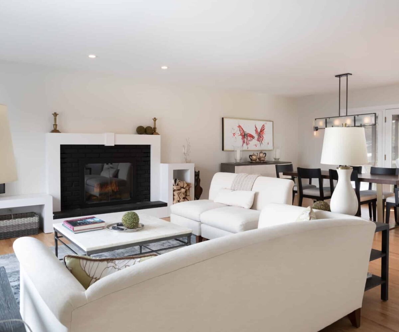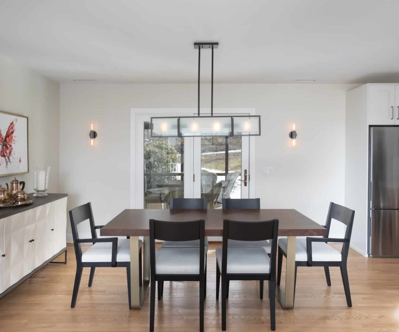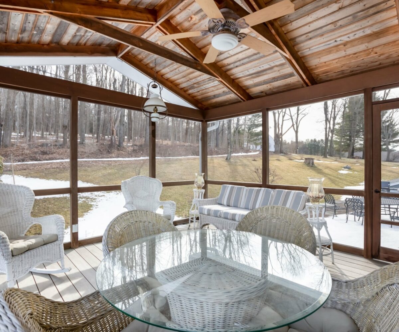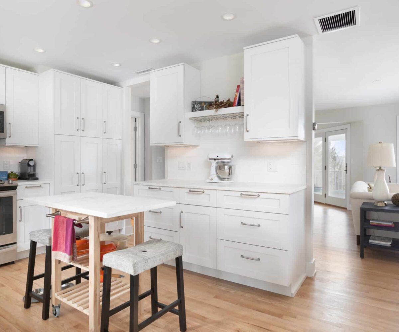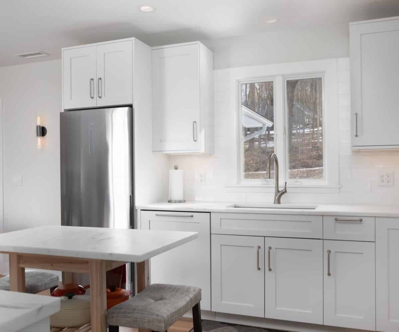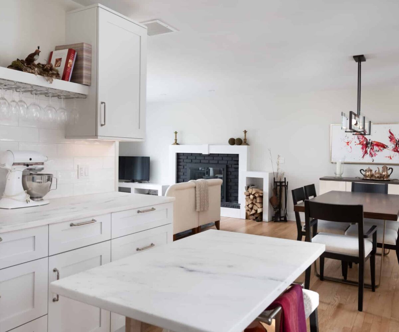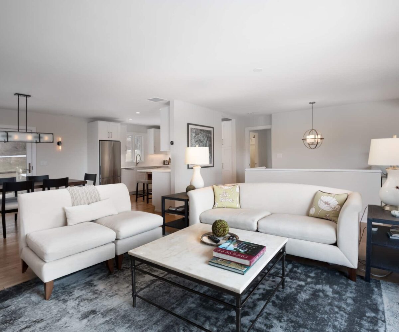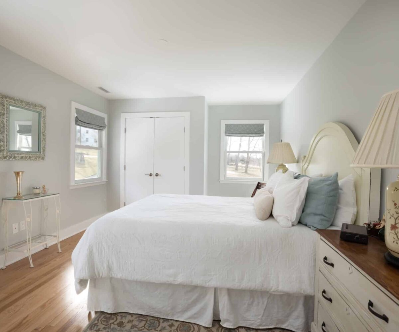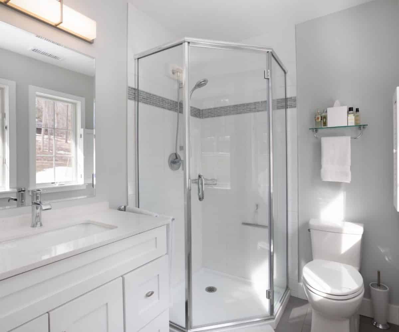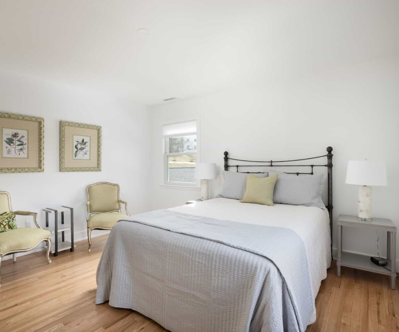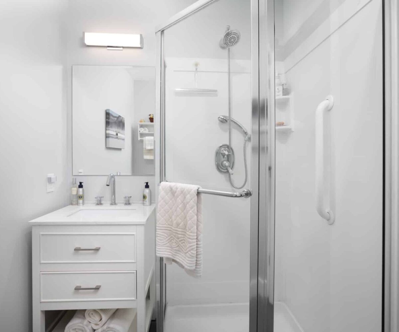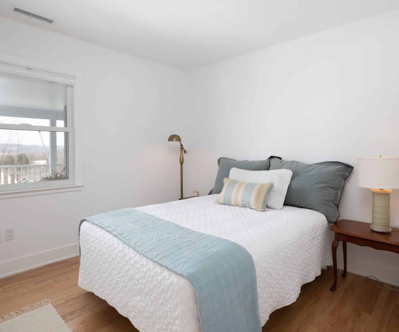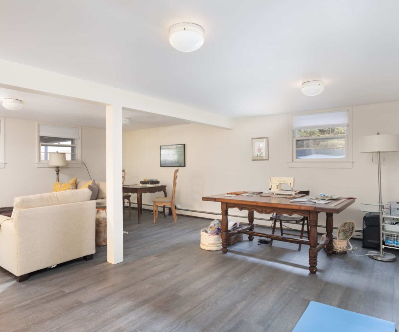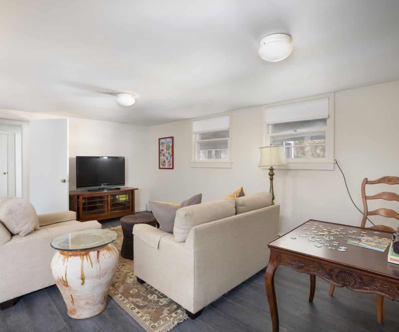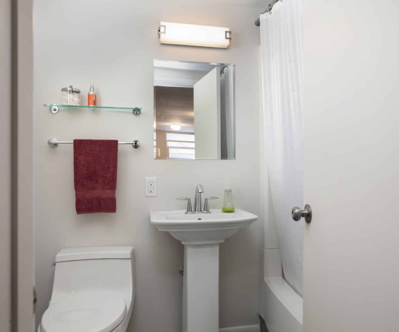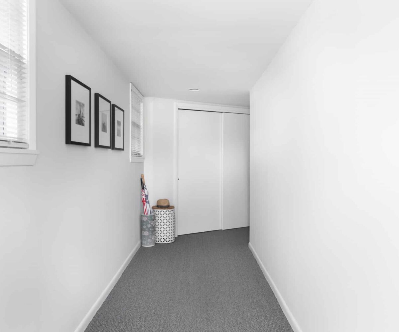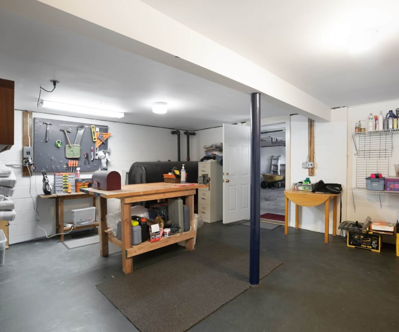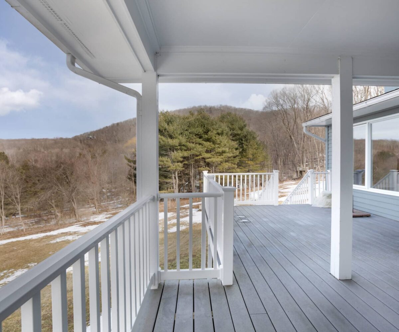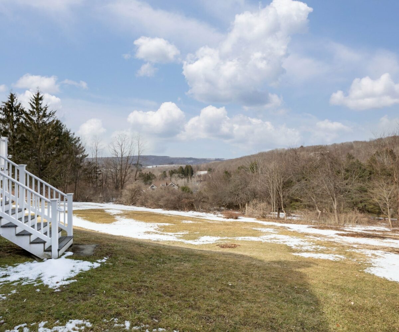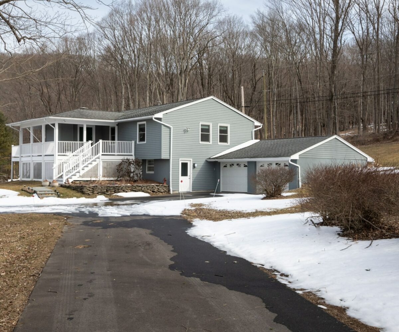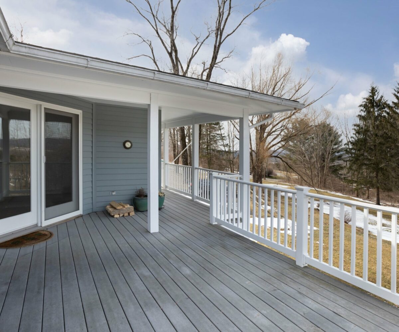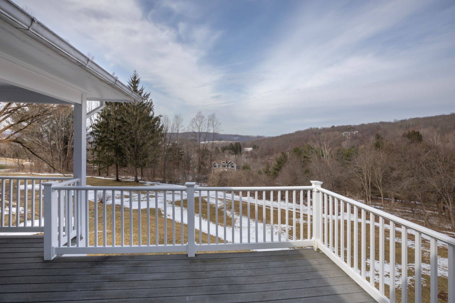Residential Info
FIRST FLOOR
Entrance: spacious entry with double closet
Living Room: views, wood-burning fireplace, double glass doors to deck, open concept, wood floor
Dining Room: open to living room and kitchen, double glass doors to the screened-in porch, wood floor
Kitchen: open to the dining room, wood floor
Porch: screened-in porch in back and open porch to western view in front
Full Bath: Shower, slate tile floor
Master Bedroom: en-suite, double closet, wood floor
Master Bath: tile shower, tile floor
Bedroom: closet, wood floor
Bedroom: closet, wood floor
LOWER LEVEL
Family Room: open space
Full Bath: tub/shower
Mudroom: double closet
Laundry Room: washer/dryer, shelving
GARAGE
attached 2 car garage
FEATURES
Outstanding Mountain Views
New Mechanicals
Newly Renovated, Turn-key home
Property Details
Land Size: 2.07 acres M/B/L: 09/28
Vol./Page: 261/86
Survey: # 1660/1730 Zoning: RR1
Year Built: 1965
Square Footage: 1,460 upper level, 1,322 lower level
Total Rooms: 7 BRs: 3 BAs: 3 full
Basement: partially finished
Foundation: concrete
Attic: Yes, pull down
Laundry Location: lower level
Number of Fireplaces: 1 wood burning
Type of Floors: wood, tile, carpet
Windows: thermopane
Exterior: wood siding
Driveway: asphalt
Roof: asphalt shingle
Heat: oil
Oil Tank(s) : lower level
Air-Conditioning: central air
Hot water: off furnace
Sewer: septic
Water: well
Electric: 200 amp
Generator: yes
Appliances: refrigerator, dishwasher, electric range, microwave, washer & dryer
Mil rate: $ 11 Date: 2021
Taxes: $3,454 Date: 2021
Listing Type: residential


