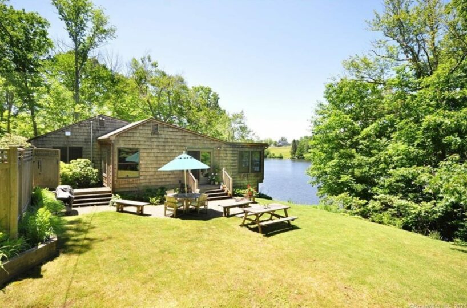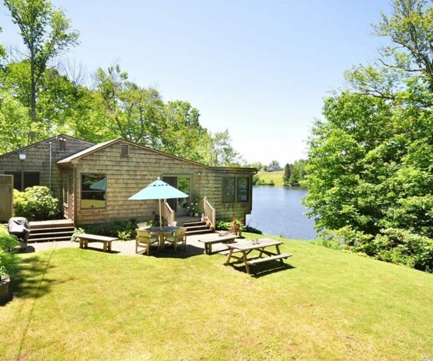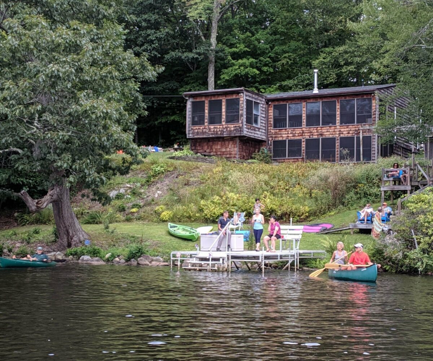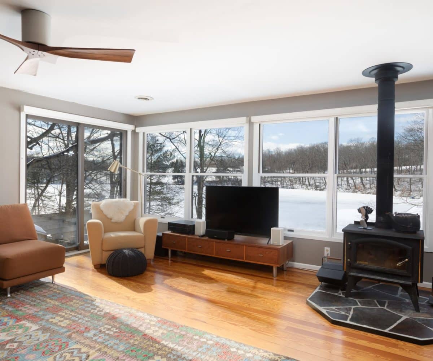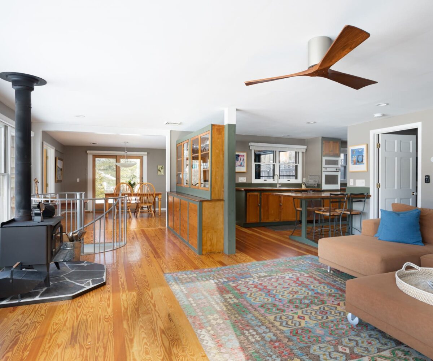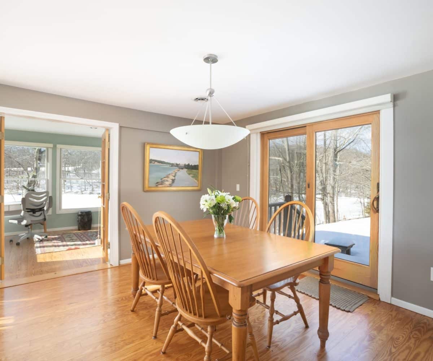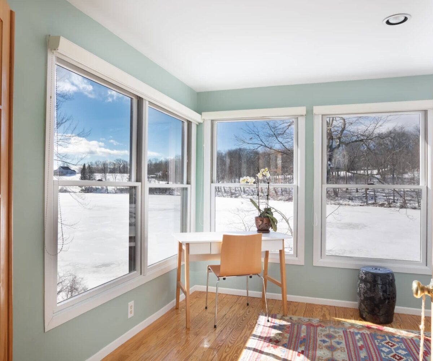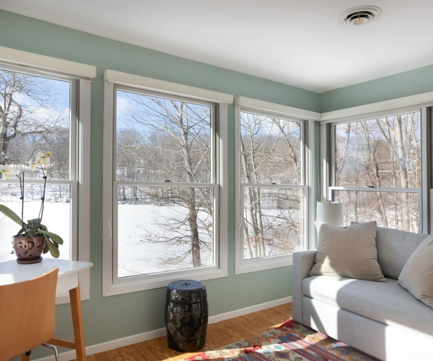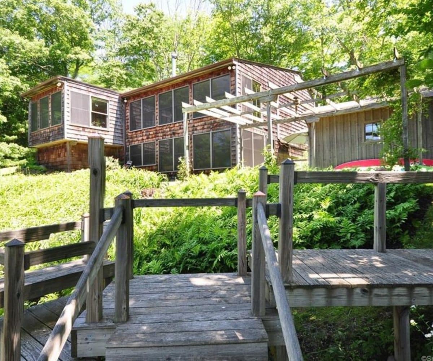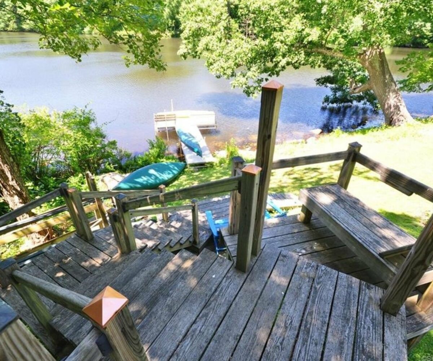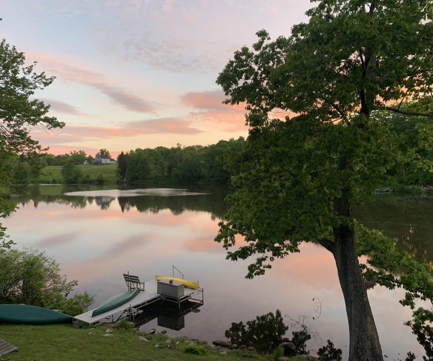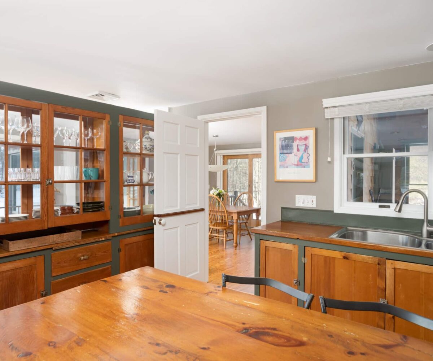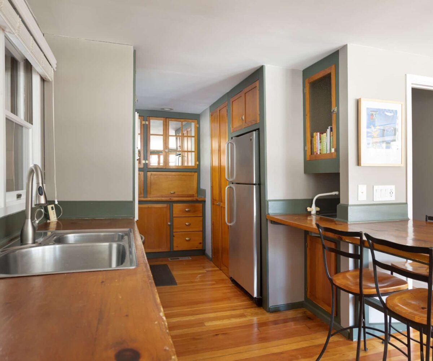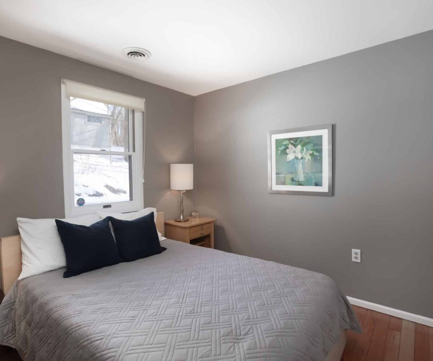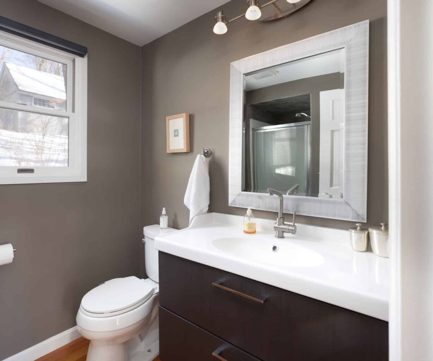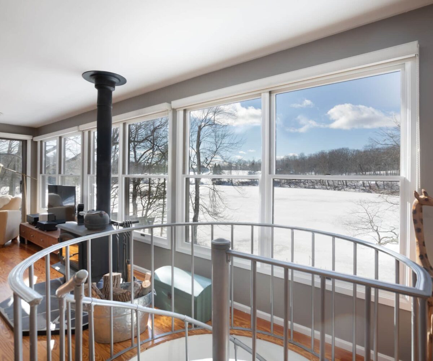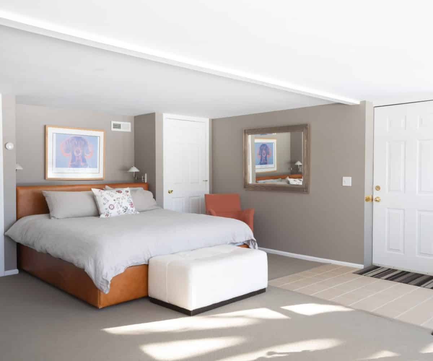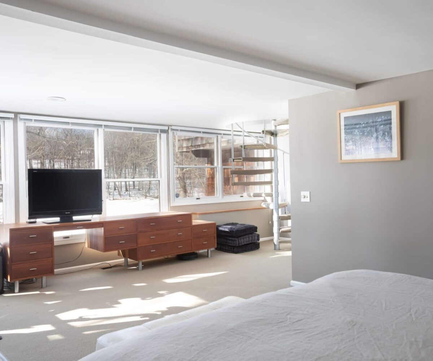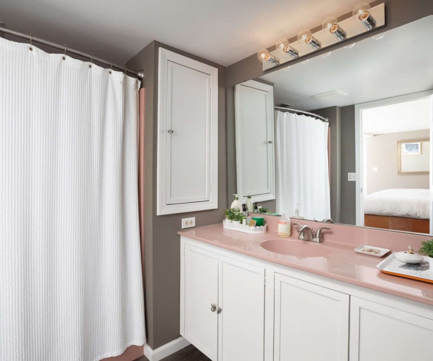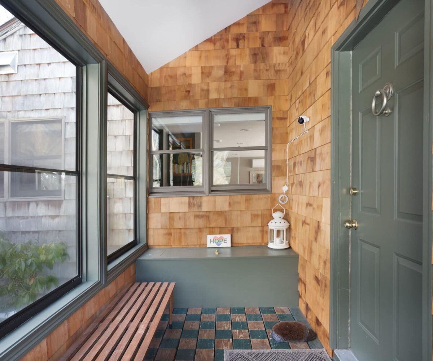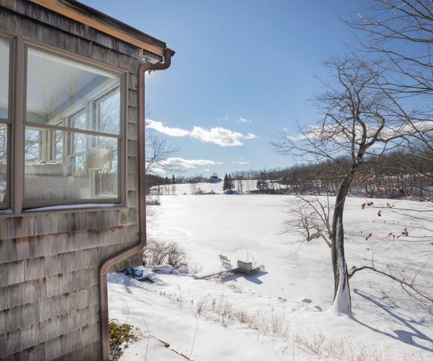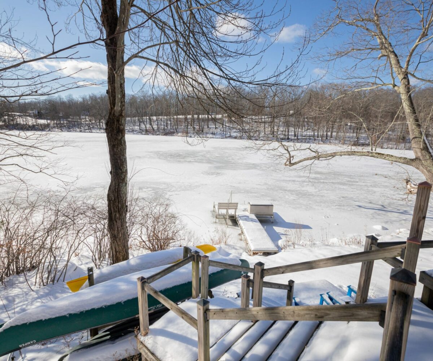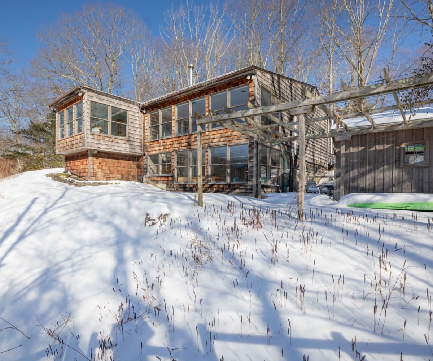EH# 4812mls# 170461735$565,000Litchfield, ConnecticutLitchfield County 1,151 Sq Ft 0.40 Acres 2 Bed 2 Bath
This modern waterfront cottage with amazing views of Floren Pond and dazzling sunsets every night is now available for sale in lovely Litchfield CT. Enter through a cedar-clad mudroom. The light-filled main floor with spectacular pond views boasts a chef's kitchen with custom cabinetry opens to a large living area with wood burning stove, a dining area, a separate room for den or office, as well as a guest bedroom and full bath. The spacious lower level has the primary bedroom with full pond views and a large, well-appointed primary bathroom. The yard is fenced for privacy. Stairs take you to an outdoor living space overlooking the pond and your own dock and swim float. Storage for boat, kayak, paddleboards. Floren Pond offers outdoor activities for every season-fishing, swimming, bird watching, wildlife - in a private and serene setting, and only minutes to the town center for shopping, galleries, antiques, farmer's market, recreation. Well maintained - turn key - Perfect for weekend or full-time living.
This modern waterfront cottage with amazing views of Floren Pond and dazzling sunsets every night is now available for sale in lovely Litchfield CT. Enter through a cedar-clad mudroom. The light-filled main floor with spectacular pond views boasts a chef’s kitchen with custom cabinetry opens to a large living area with wood burning stove, a dining area, a separate room for den or office, as well as a guest bedroom and full bath. The spacious lower level has the primary bedroom with full pond views and a large, well-appointed primary bathroom. The yard is fenced for privacy. Stairs take you to an outdoor living space overlooking the pond and your own dock and swim float. Storage for boat, kayak, paddleboards. Floren Pond offers outdoor activities for every season-fishing, swimming, bird watching, wildlife – in a private and serene setting, and only minutes to the town center for shopping, galleries, antiques, farmer’s market, recreation. Well maintained – turn key – Perfect for weekend or full-time living.
Residential Info
FIRST FLOOR
Mud Room/Entrance: painted floor, cedar
Dining Area: sliding doors to the yard, open to the living room, kitchen, and den
Living Room: views of the pond, wood-burning stove, wood floors, door to a full bathroom, and guest room
Kitchen: built-in hutch, wet bar, built-in dining island, wood countertops, custom cabinetry, electric cooktop, microwave, wall oven, dishwasher, hidden washer/dryer, wood floors, open to the living room
Den/Study: views of pond, closet, wood floors
Bedroom: wood floors, closet
Full Bath: sink with vanity, shower with glass door, wood floors
LOWER LEVEL
Master Bedroom: views of the pond, carpeted, 2 large closets, built-in king-sized bed, doors to patio, stairs to dock and pond
Master Bath: sink with vanity, tub/shower, bidet, tiled floor
OUTBUILDING
Shed
FEATURES
Deck, Garden Area, Gutters, Patio
Property Details
Land Size: .4 acres
Water Frontage: 208 feet
Year Built: 1965
Square Footage: Public records lists total living Sq.Ft. of 1,151 and gross basement Sq.Ft. of 900-Total 2051
Total Rooms: 4 BRs: 2 BAs: 2 Full
Basement: Full With Walk-Out, Fully Finished, Heated, Interior Access, Liveable Space
Foundation: Poured concrete
Hatchway: walkout
Attic: Has Attic - Pull-Down Stairs, Access Via Hatch, Storage Space
Laundry Location: Main level
Number of Woodstoves: 1
Type of Floors: wood floors, carpet, tiles
Windows: Thermopane
Exterior: Shingle, Wood
Driveway: Gravel
Roof: Asphalt Shingle
Heat: oil forced hot air
Air-Conditioning: split unit
Hot water: electric
Sewer: septic
Water: well
Appliances: Counter Grill, Dishwasher, Dryer, Electric Range, Microwave, Refrigerator, Wall Oven, Washer, disposal
Mil rate: $27.6 Date: 2021
Taxes: $ 6,270.00 Date: 2021
Taxes change; please verify current taxes.
Listing Type: Exclusive
Address: 20 Floren Pond Rd, Litchfield, CT 06759


