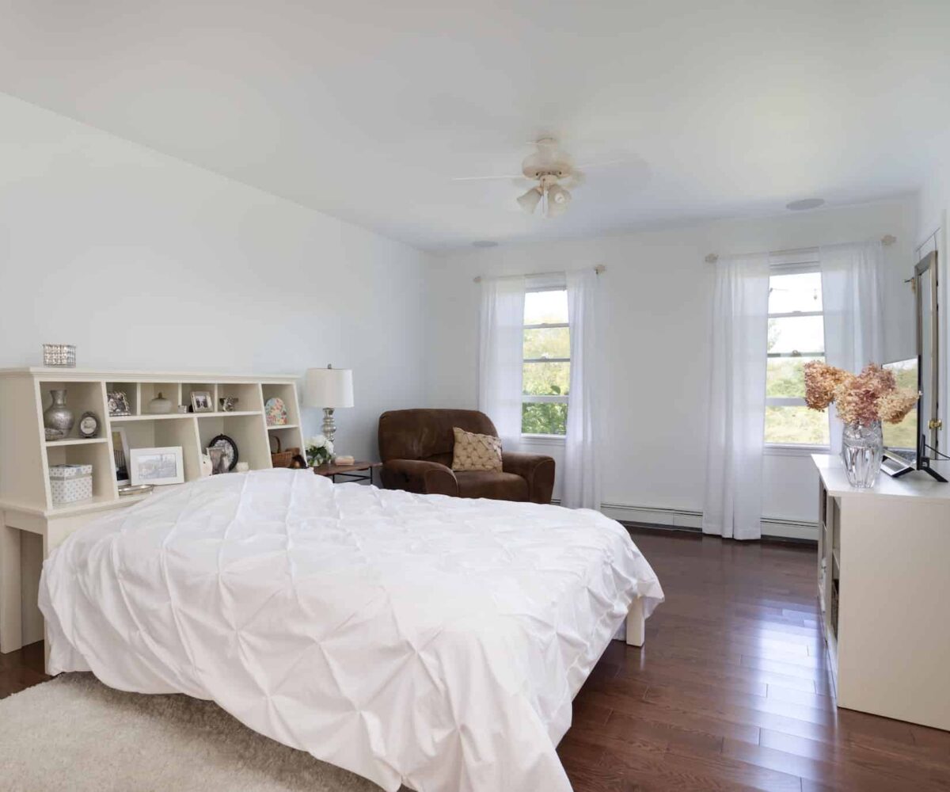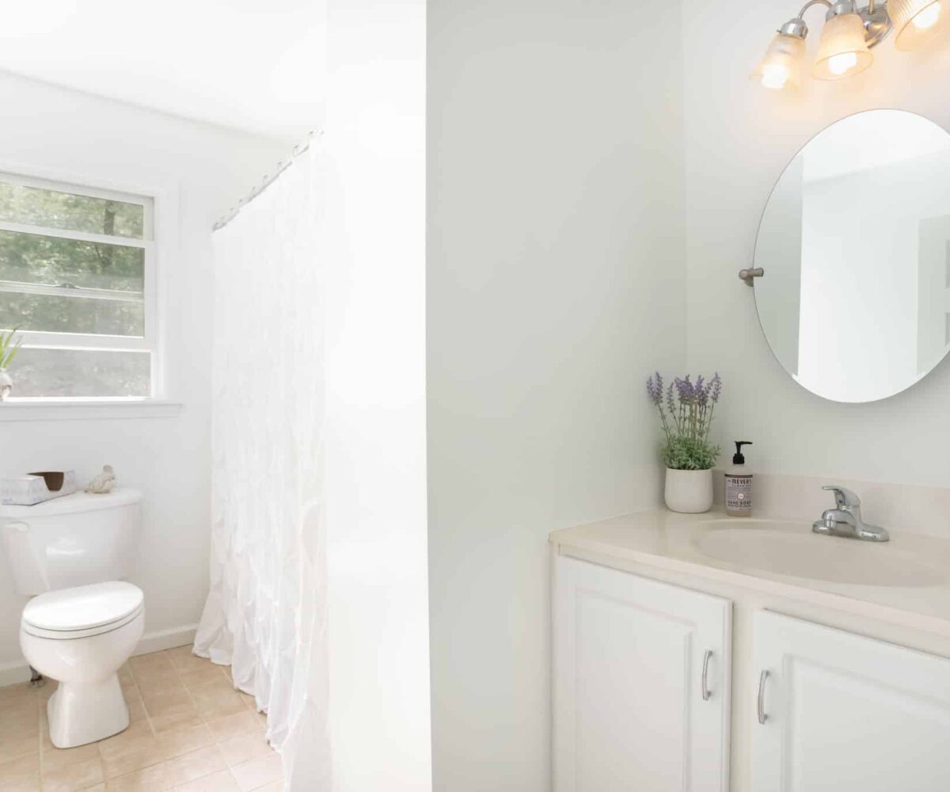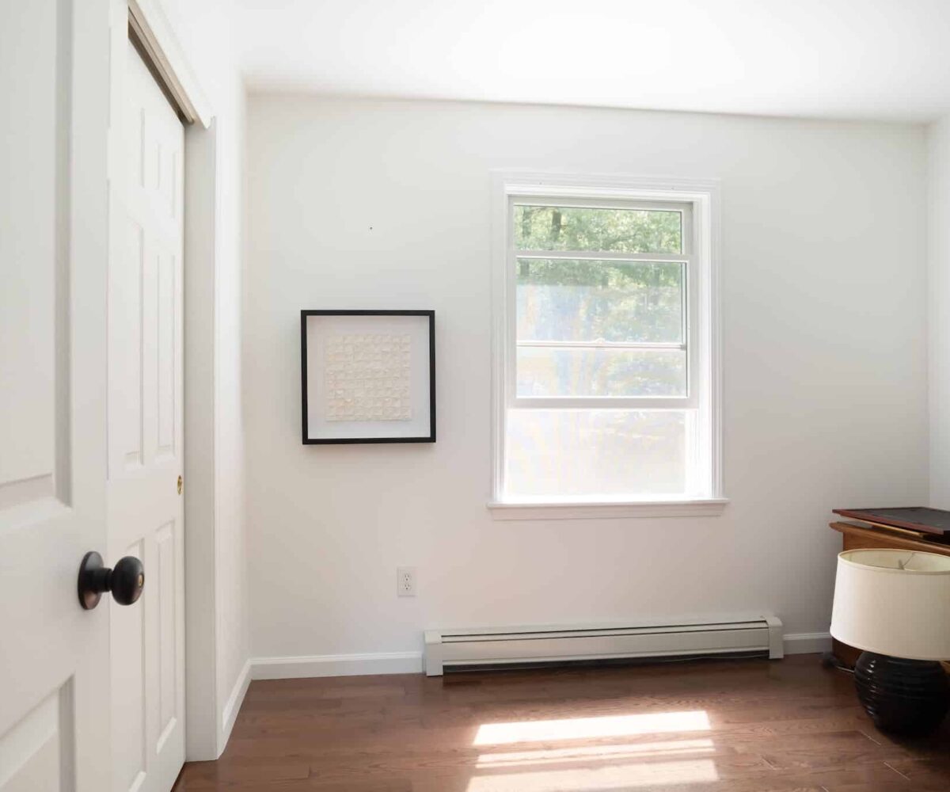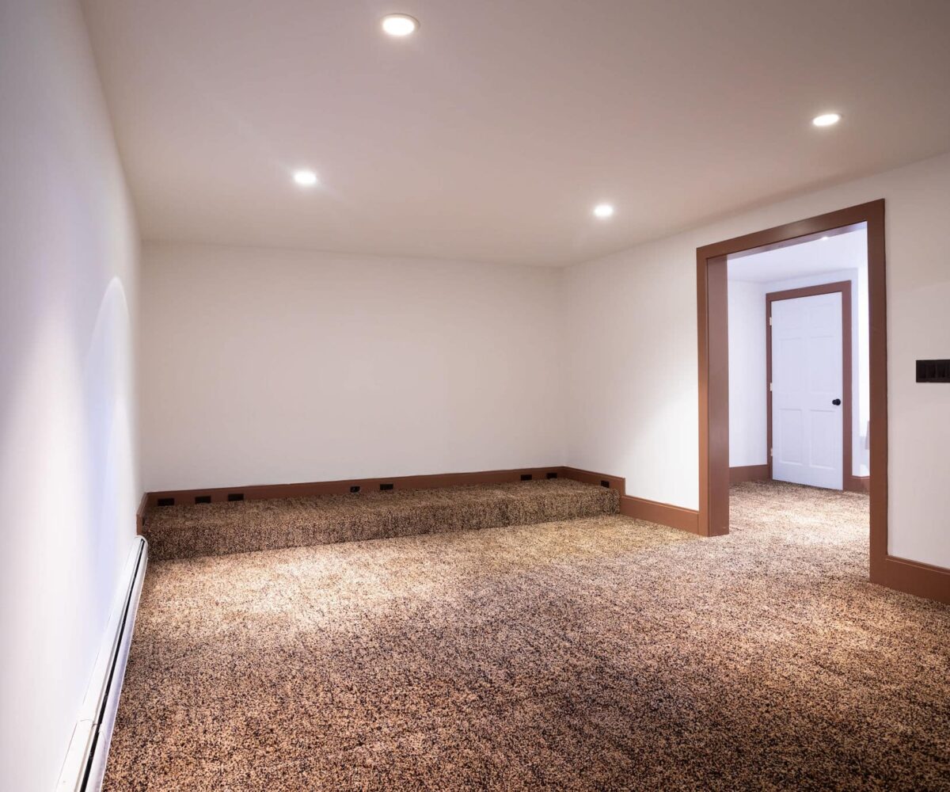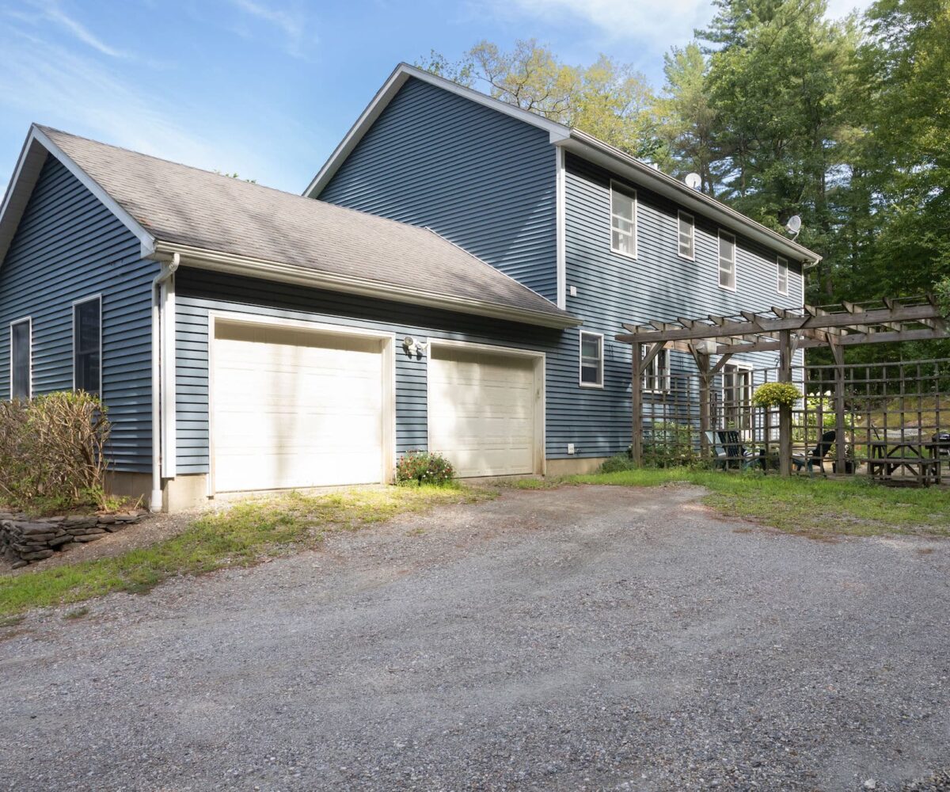EH# 4985mls# 170516390New Price! $575,000Sharon, ConnecticutLitchfield County 2,240 Sq Ft 2.08 Acres 3 Bed 2/1 Bath
This beautifully sited, light-filled country retreat is on 2 acres with views capturing the surrounding countryside. Private yet close to the village of Sharon. This 3-Bedroom and 2.5-Bath home offer a spacious open-concept Kitchen, Living Room, and Dining Area, plus a Family Room or Office. An attached two-car garage provides convenience for everyday living. A Primary Suite on the second floor has multiple bedroom closets, including a walk-in and a Full Bath with double vanity. Another Full Bath serves the additional two bedrooms on the upper level. Plus, a finished basement space offers the potential for a recreation room or a gym workout area. The back patio with a shade pergola highlights this home's country setting—a relaxing oasis perfect for a second home, weekend retreat, or year-round living. Located only minutes from Millerton, Sharon, Lakeville & Salisbury villages and very convenient to the Wassaic Train to NYC. Nearby amenities include several outstanding private & public schools, renowned hiking and conservation areas, the Audobon Center, Sharon Playhouse, Mohawk Mountain, and Catamount Ski Area. All nestled in the heart of the Litchfield Hills.
This beautifully sited, light-filled country retreat is on 2 acres with views capturing the surrounding countryside. Private yet close to the village of Sharon. This 3-Bedroom and 2.5-Bath home offer a spacious open-concept Kitchen, Living Room, and Dining Area, plus a Family Room or Office. An attached two-car garage provides convenience for everyday living. A Primary Suite on the second floor has multiple bedroom closets, including a walk-in and a Full Bath with double vanity. Another Full Bath serves the additional two bedrooms on the upper level. Plus, a finished basement space offers the potential for a recreation room or a gym workout area. The back patio with a shade pergola highlights this home's country setting—a relaxing oasis perfect for a second home, weekend retreat, or year-round living. Located only minutes from Millerton, Sharon, Lakeville & Salisbury villages and very convenient to the Wassaic Train to NYC. Nearby amenities include several outstanding private & public schools, renowned hiking and conservation areas, the Audobon Center, Sharon Playhouse, Mohawk Mountain, and Catamount Ski Area. All nestled in the heart of the Litchfield Hills.
Residential Info
FIRST FLOOR
Entrance: stairs to upper level, staircase to lower level, doorway to Living Room, doorway to Office, doorway to
Living Room: open to Dining Room
Dining Room: open to Kitchen and Living Room, Sliding doors to back patio
Kitchen: wood cabinets, Corian countertops, breakfast bar with seating, electric oven/range, refrigerator, pantry
Half Bath: single vanity, off Kitchen in Hall to attached garage
Family Room/Office: open to front entry hall and Kitchen
SECOND FLOOR
Primary Bedroom: walk-in closet, two double closets in hall to ensuite Bath
Primary Bath: double vanity, tub/shower, linen closet
Bedroom: closet
Bedroom: two closets, full width of home
Full Bath: single vanity, tub/shower
LOWER LEVEL
Finished Space: two finished rooms with carpeting
Utility Room: with bulkhead access to side yard
GARAGE
2-car attached
FEATURES
views
Property Details
Location: 190 Cornwall Bridge Road, Sharon, CT 06069
Land Size: 2.08 acres M/B/L: 13/26/2
Vol./Page: 216/140
Year Built: 2006
Square Footage: 2,240 + 1,120
Total Rooms: 6 BRs: 3 BAs: 2.5
Basement: Partially Finished
Foundation: Poured Concrete
Hatchway: yes
Attic: yes
Laundry Location: 1st floor
Number of Fireplaces or Woodstoves: none
Type of Floors: oak, tile, carpet
Windows: thermopane
Exterior: Vinyl
Driveway: dirt
Roof: Asphalt Shingle
Heat: Oil
Oil Tank(s): basement
Air-Conditioning: None
Hot water: oil
Sewer: Septic 1,250 gallon
Water: Well
Electric: 200 amp
Generator: no
Appliances: oven range, refrigerator, dishwasher, microwave, washer/dryer
Mil rate: $14.4 Date: 2022
Taxes: $3,799 Date: 2022
Taxes change; please verify current taxes.
Listing Type: Exclusive
Address: 190 Cornwall Bridge Road, Sharon, CT 06069


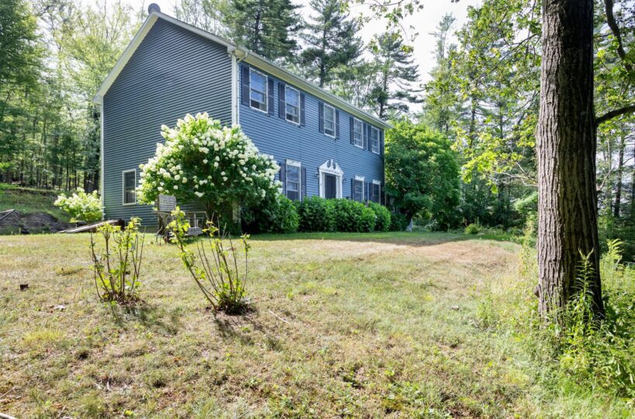
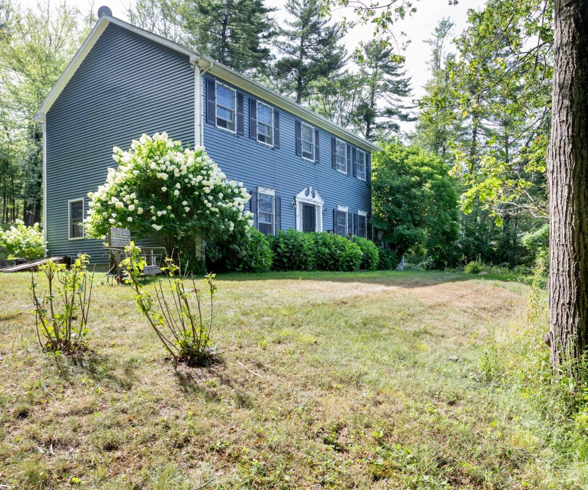
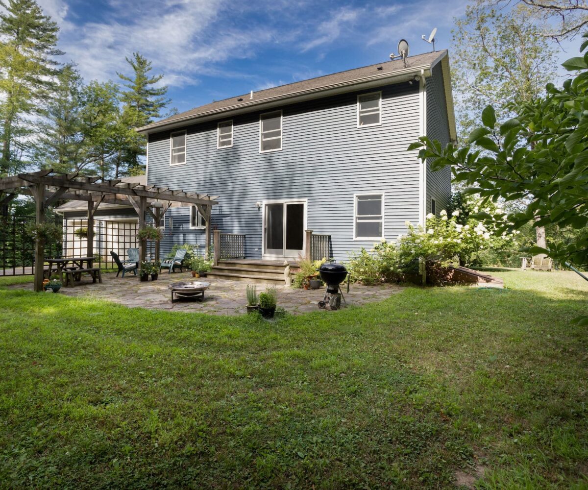
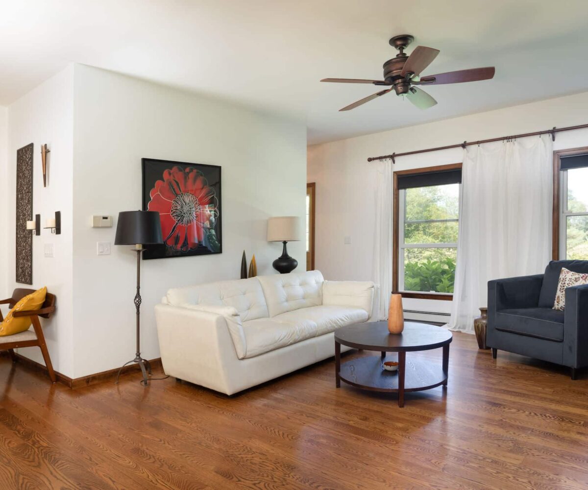
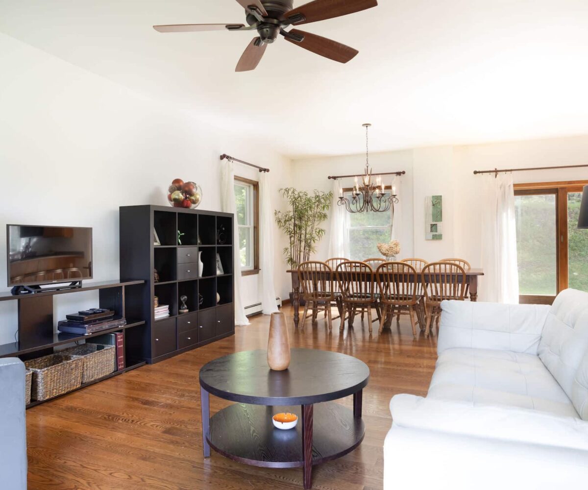
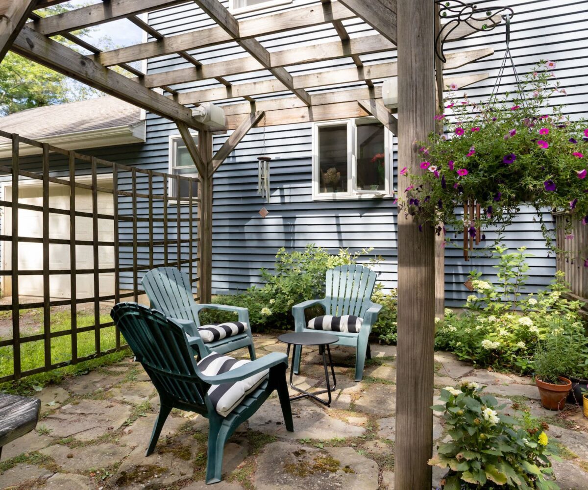
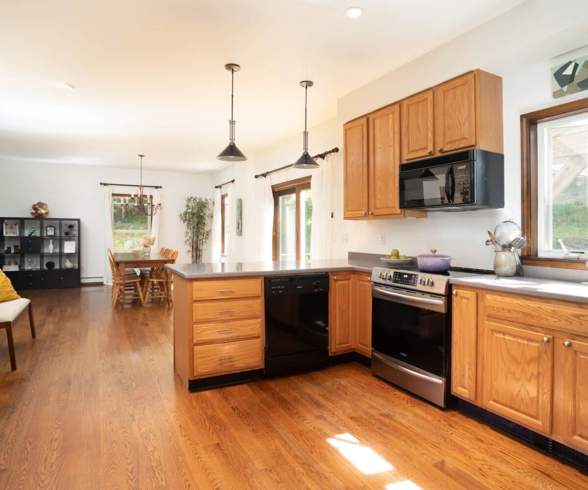
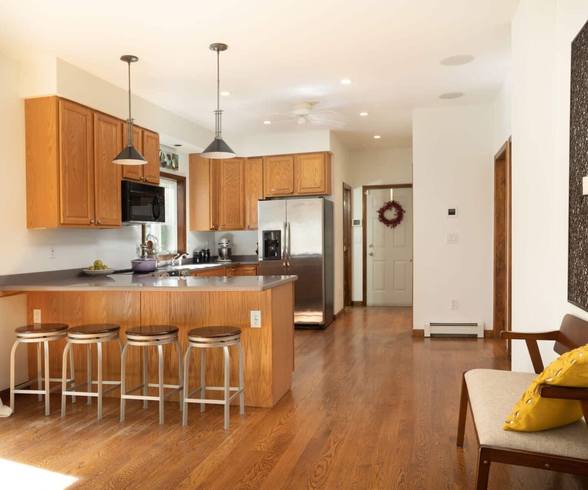
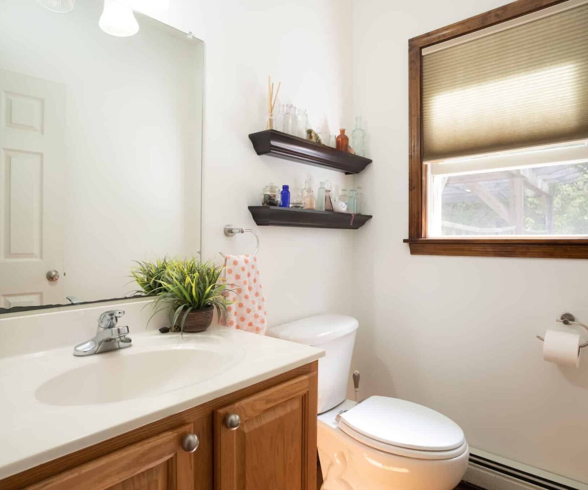
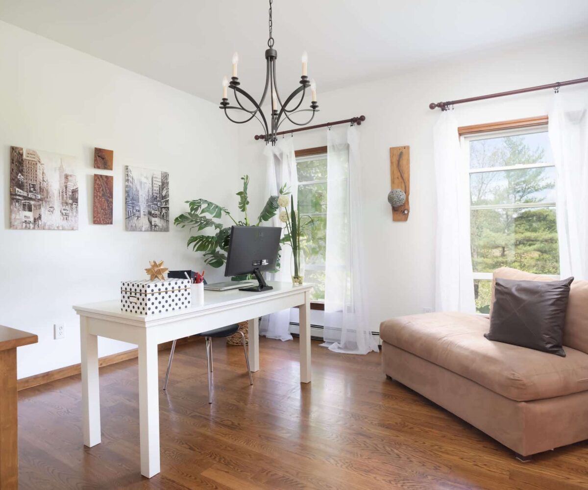
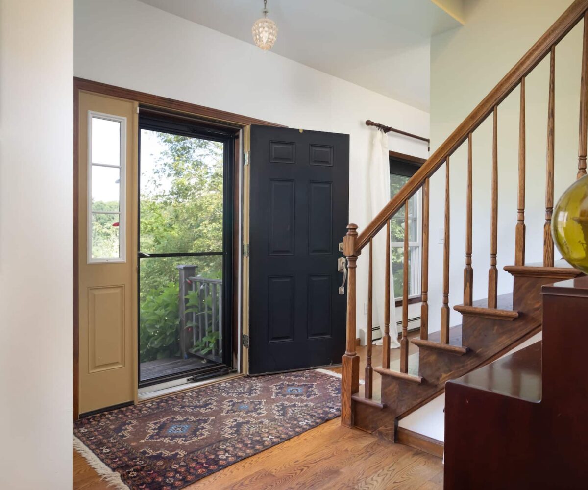
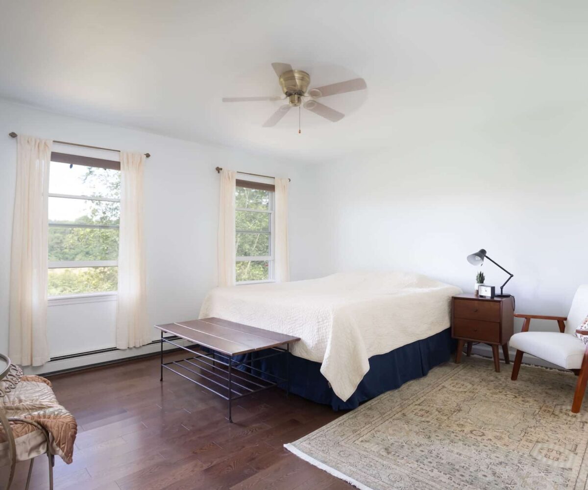
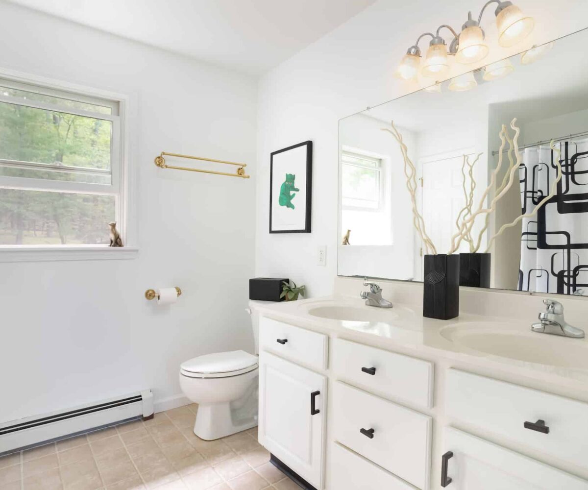
-1200x1000.jpg)
