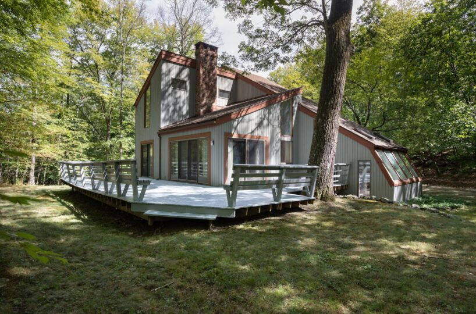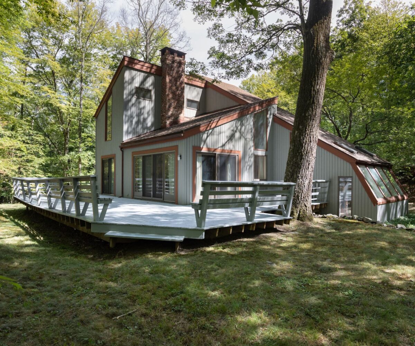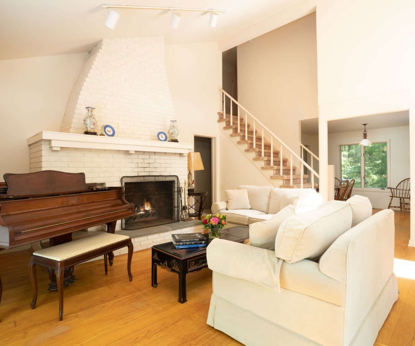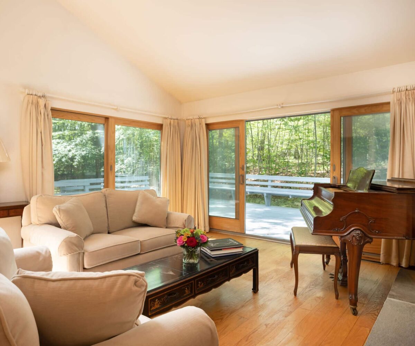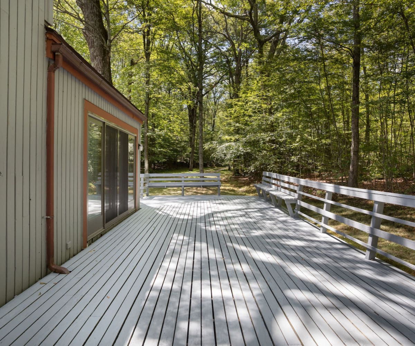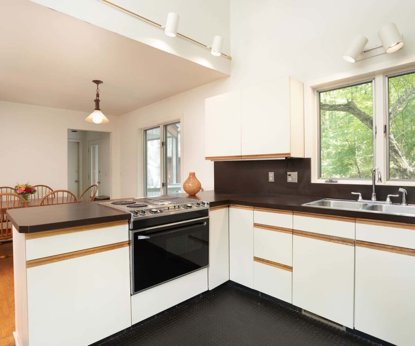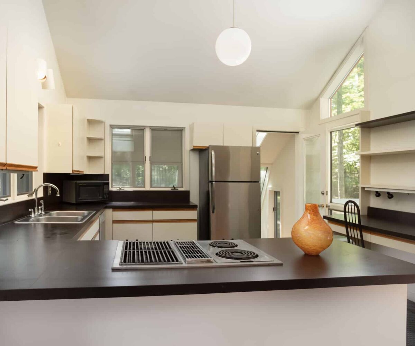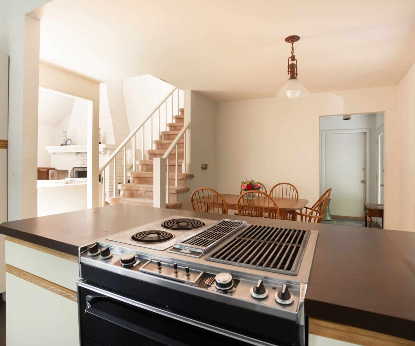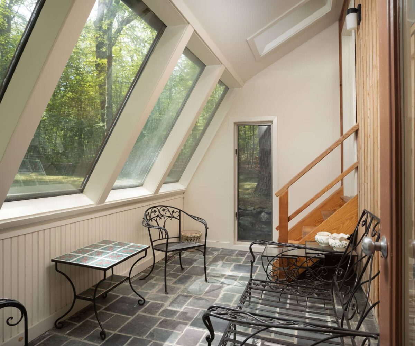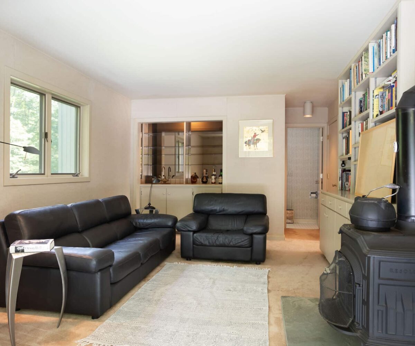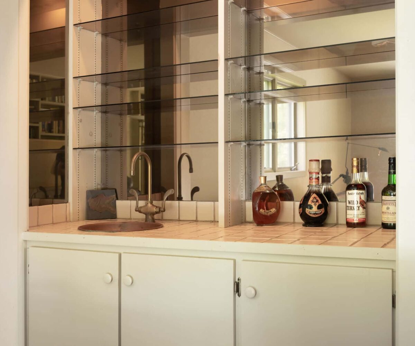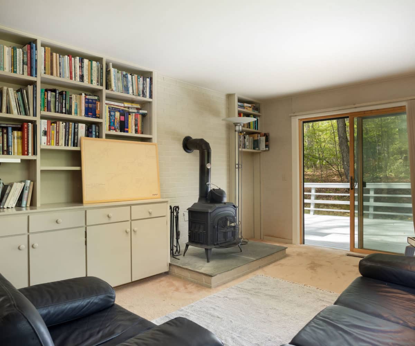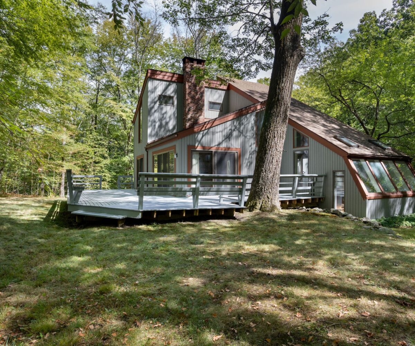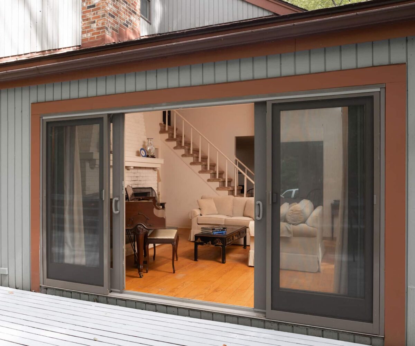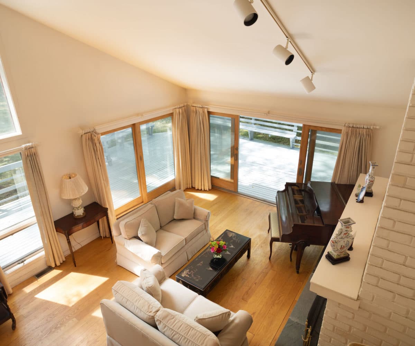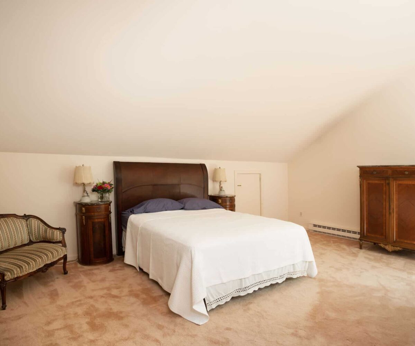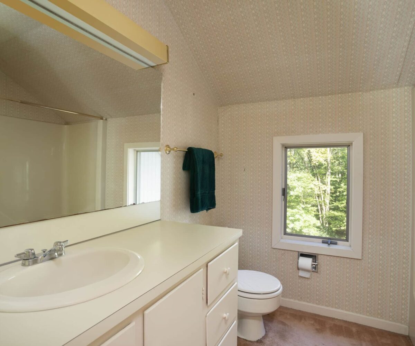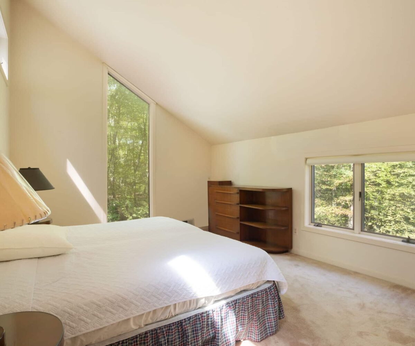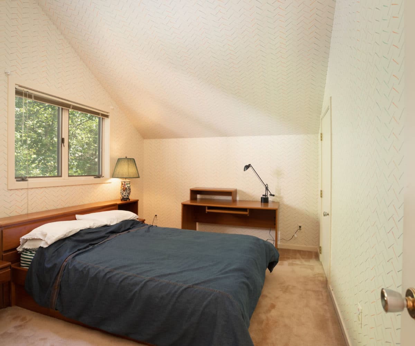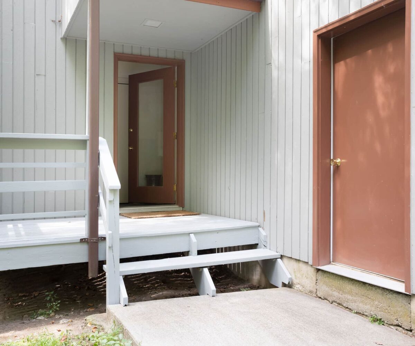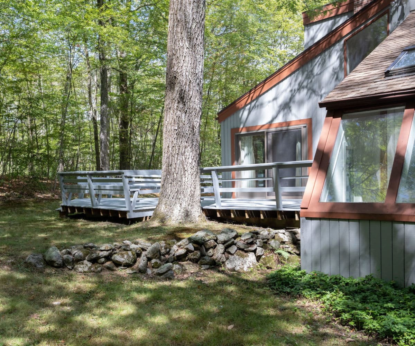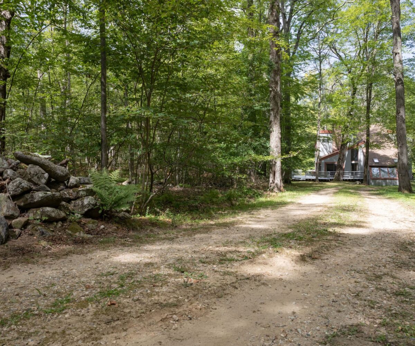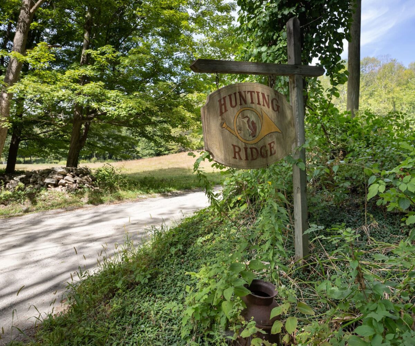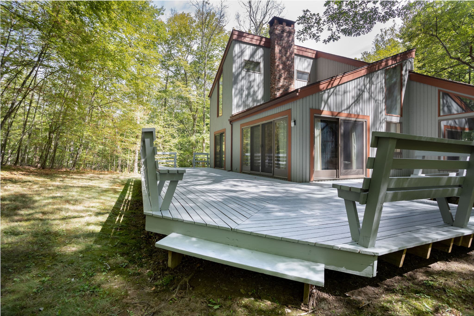Residential Info
FIRST FLOOR
Entry Foyer: connects the garage and Dining/Kitchen
Kitchen: rubber floor, breakfast bar, door to greenhouse/sun porch
Dining Room: wood floor
Greenhouse: stone floor, glass enclosure, door to driveway
Living Room: wood floor, wood-burning fireplace, sliding doors to wrap around deck and yard
Family Room: carpet, woodstove, wet bar, sliding doors to deck, ensuite Full Bath
Full Bath: tub/shower, single vanity
SECOND FLOOR
Primary Bedroom: carpet, vaulted ceiling, storage in eaves
Hallway: 2 closets, one serving the master bedroom and the other with shelves for linens.
Full Bath: tub/shower, single vanity
Bedroom: carpet, closet
Bedroom: carpet, closet
GARAGE
attached, one-car
FEATURES
large lot, privacy
Property Details
Location: 16 Hunting Ridge Road, Sharon, CT 06069
Land Size: 15.31 acres M/B/L: 9/55/4
Vol./Page: 0131-0909
Zoning: SFR
Year Built: 1982
Square Footage: 2,074
Total Rooms: 7 BRs: 3 BAs: 2
Basement: unfinished
Foundation: concrete
Hatchway: yes, exit to driveway
Attic: crawl
Laundry Location: basement
Number of Fireplaces: one fireplace, one woodstove
Type of Floors: Hardwood and carpet
Windows: casement, thermopane
Exterior: board and batten
Driveway: dirt and gravel
Roof: Asphalt Shingle (approx. 2007)
Heat: Forced Air
Oil Tank: basement
Air-Conditioning: n/a
Hot water: electric
Sewer: septic
Water: well
Electric: 100-amps
Generator: n/a
Appliances: as-is
Mil rate: $ 14.50 Date: 2022
Taxes: $4,883 Date: 2022
Taxes change; please verify current taxes.


