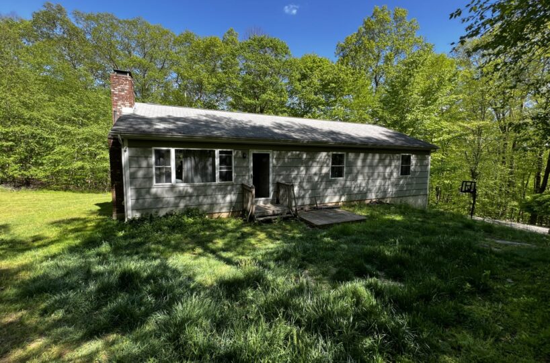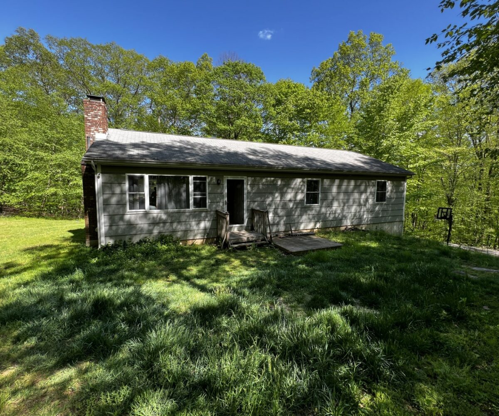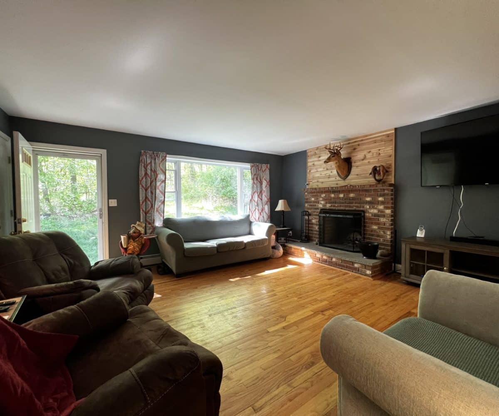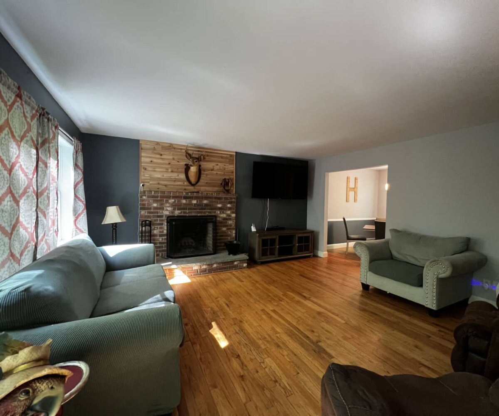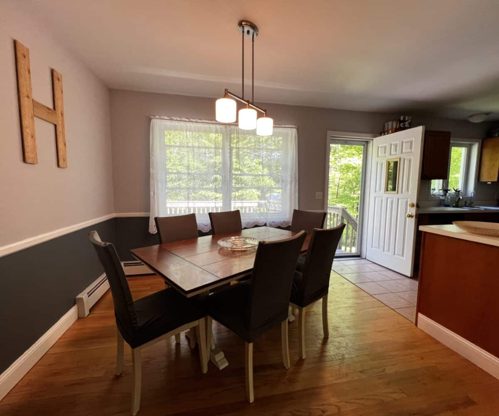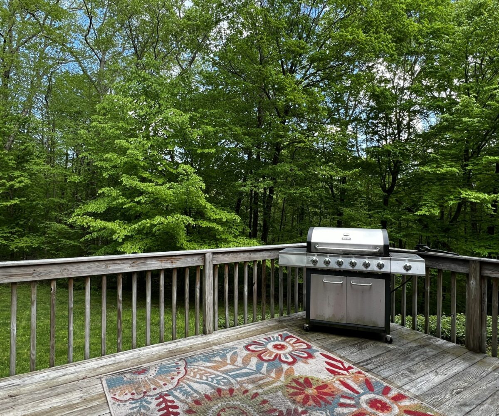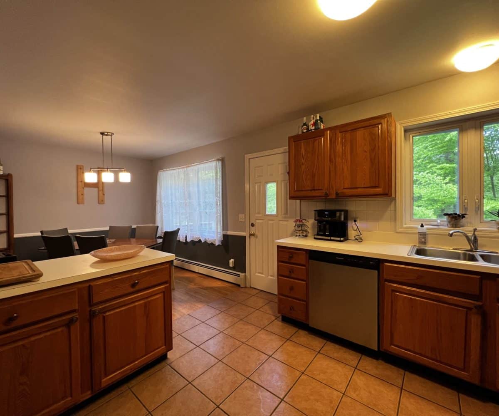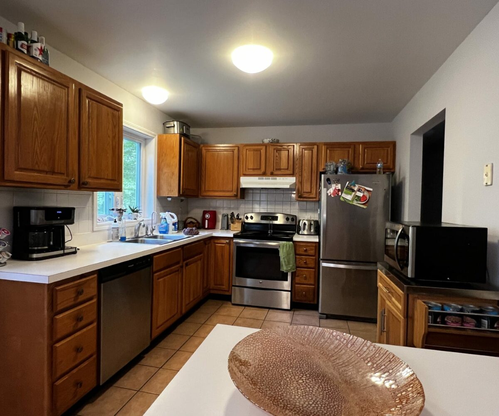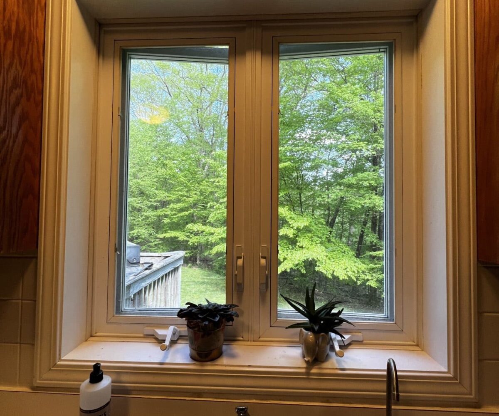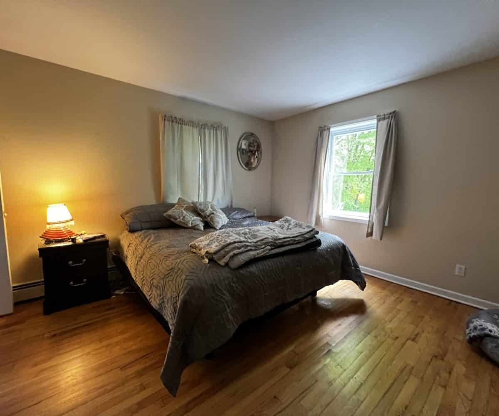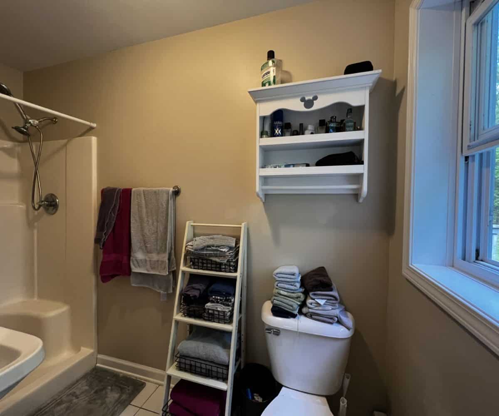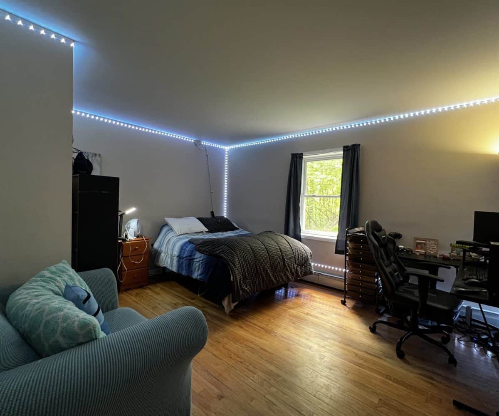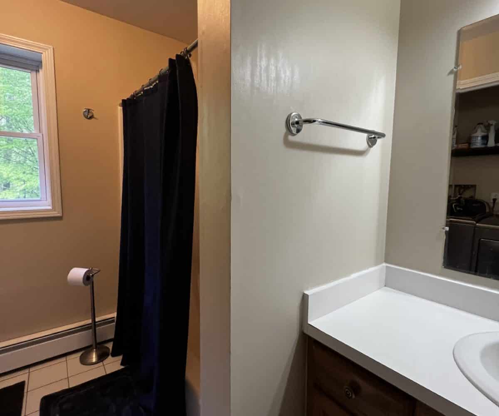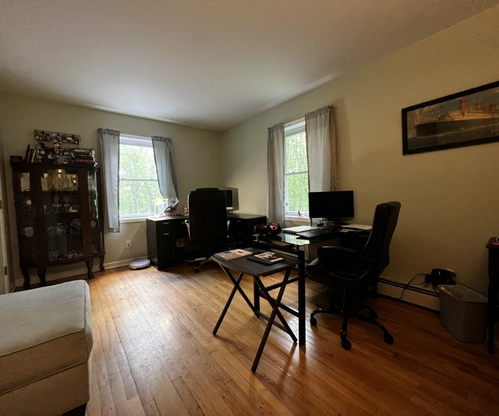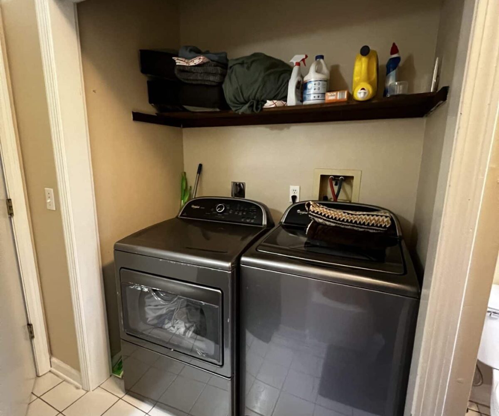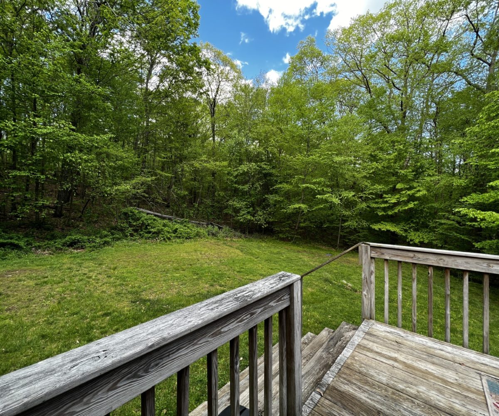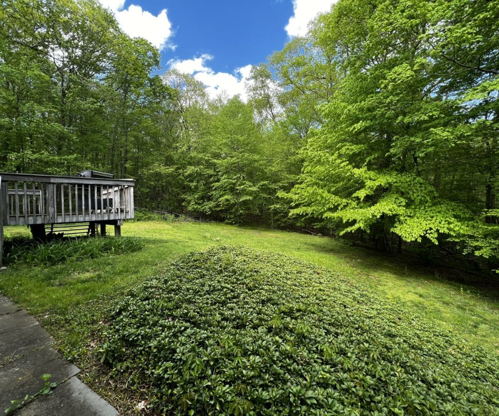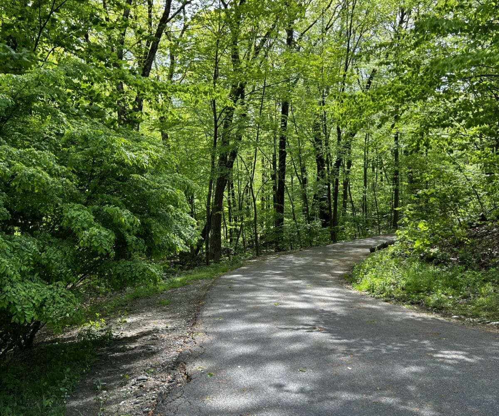Residential Info
FIRST FLOOR
Living Room: wood floor, fireplace
Kitchen
Dining Area
Bedroom
Full Bath
Bedroom
En Suite Bedroom
Full Bath
GARAGE
two-bay attached
Property Details
Location: 13 Kelly Drive, Kent, CT 06757
Land Size: 1.83 ac.
Vol./Page: 158-78 Zoning: residential
Year Built: 1998
Square Footage: 1,404
Total Rooms: 6 BRs: 3 BAs: 2 full
Basement: full, unfinished
Foundation: concrete
Hatchway: n/a
Attic: crawl
Laundry Location: main floor, in Hall Bath
Number of Fireplaces or Woodstoves: one fireplace in Living Room
Type of Floors: wood, vinyl
Windows: thermopane
Exterior: shake
Driveway: dirt
Roof: asphalt
Heat: oil, hot water
Oil Tank(s) – size & location: basement, 275-gallon
Air-Conditioning: n/a
Hot water: oil
Sewer: septic
Water: well
Electric: 200-amps
Generator: yes
Appliances: Oven range, refrigerator, washer, dryer
Exclusions: n/a
Mil rate: $18.57 Date: 2021
Taxes: $3,430 Date: 2021
Taxes change; please verify current taxes.
Listing Type: exclusive


