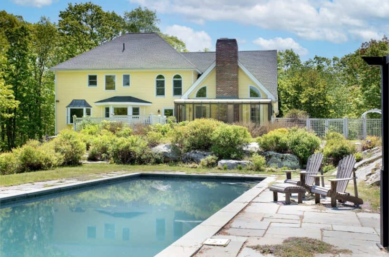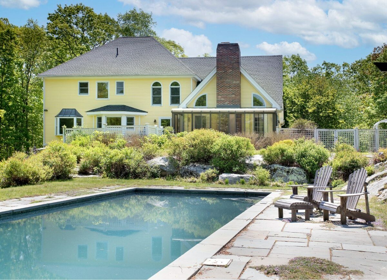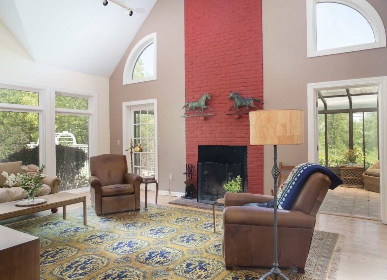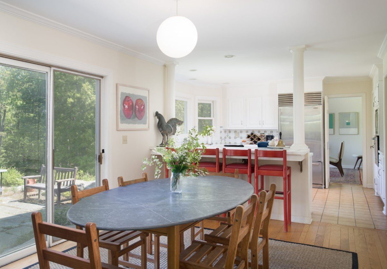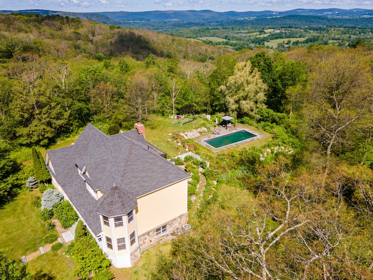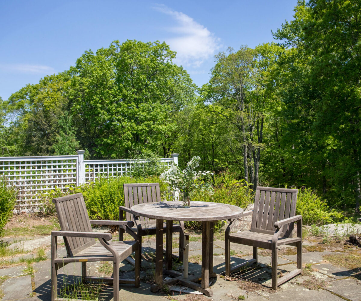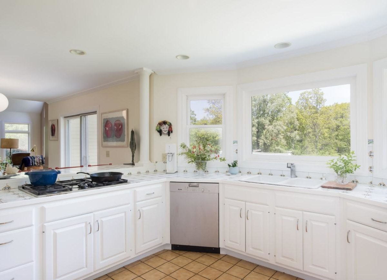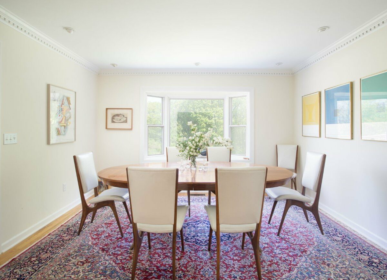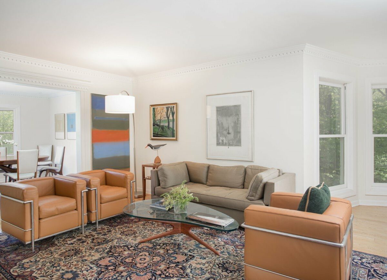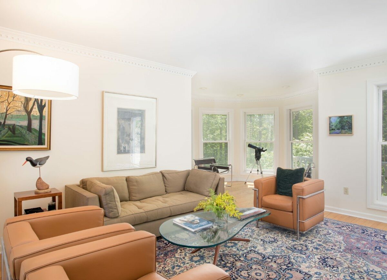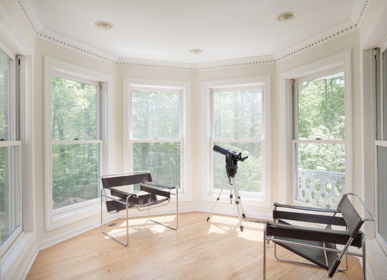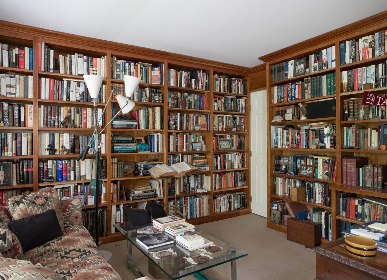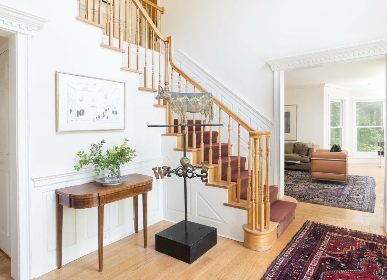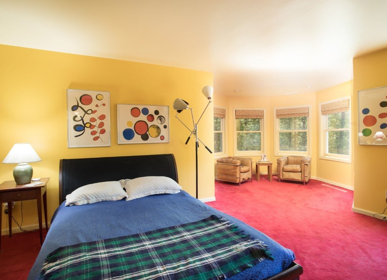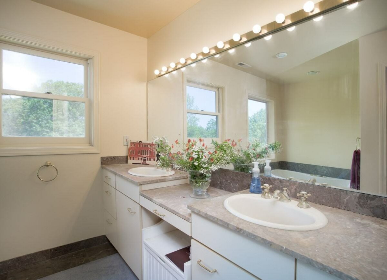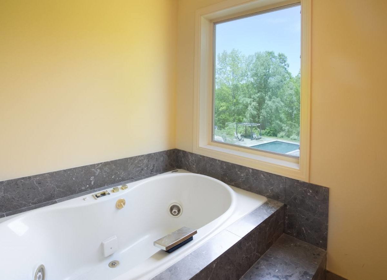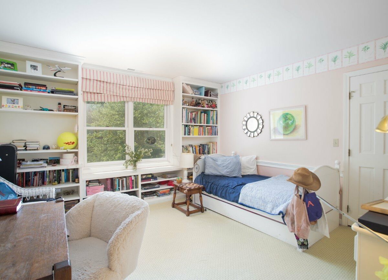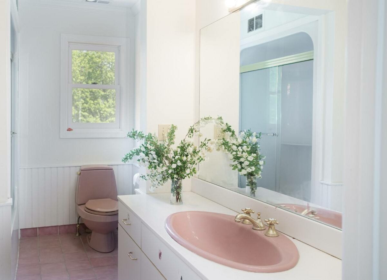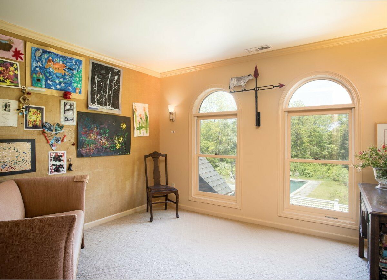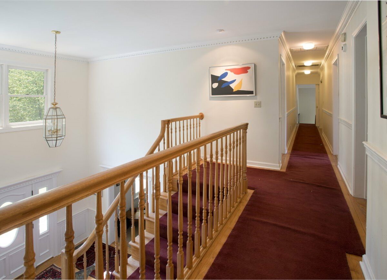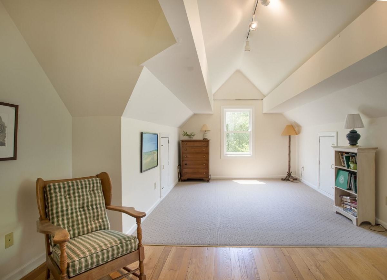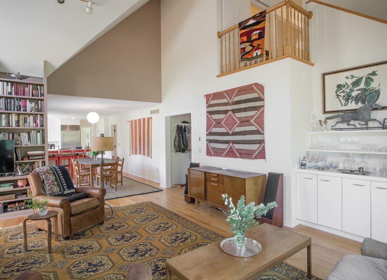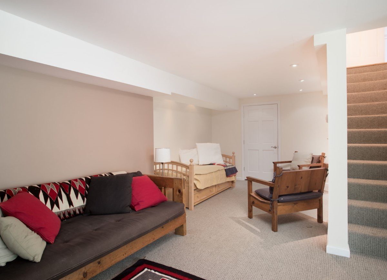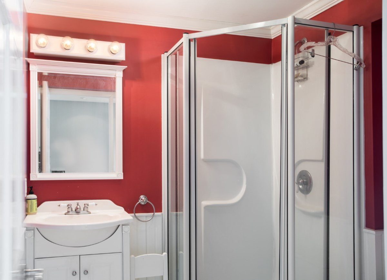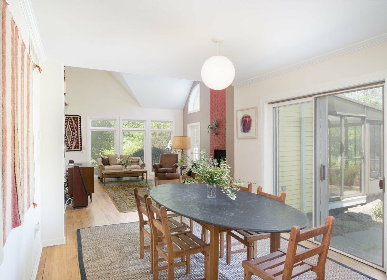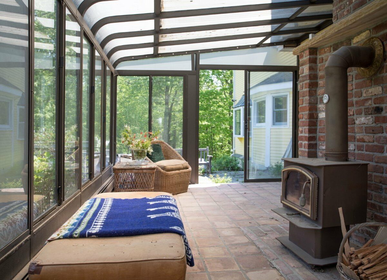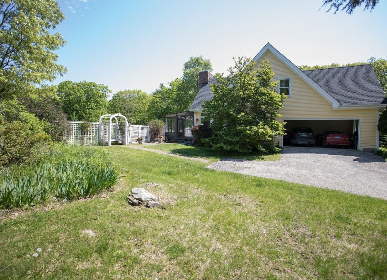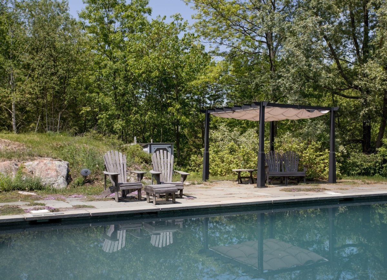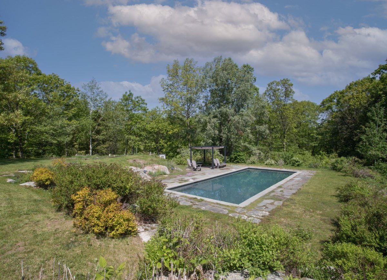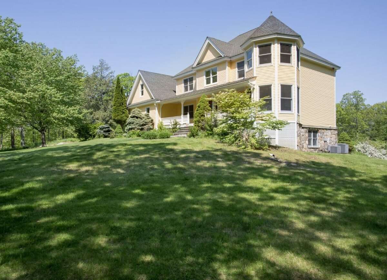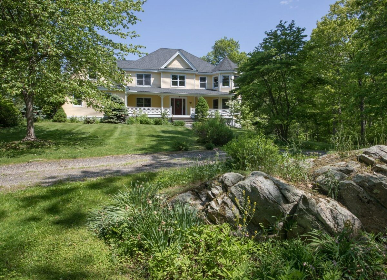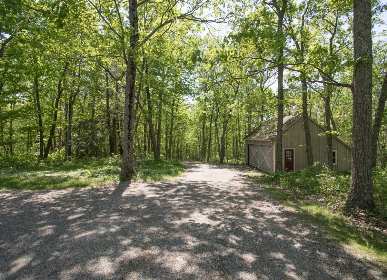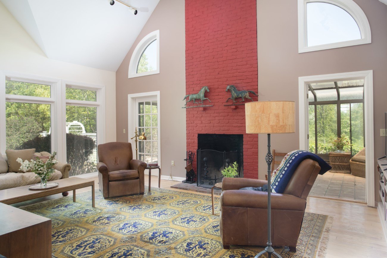Sharon Privacy with Pool is Beautifully sited amongst stone perennial gardens, this private homestead on 12.52 acres offers an In-Ground Pool and incredible Privacy abutting Audubon Society Protected land in Sharon, CT. A spacious first-floor layout is thoughtfully oriented to enjoy the ease of indoor-outdoor living with the Great Room, Kitchen, and Dining areas all leading to the back Patio, Pool, Enclosed Porch, and Gardens. A Living Room and Library at the front of the house offer quieter spaces and open toward the Covered Front Porch. Three Bedrooms, including a Primary Suite, and an Office or Guest Room complete the upper level. A 650sq.ft. finished Lower Level with Full Bath has a door to the backyard, also nicely commingling the indoor and outdoor spaces of the home.
This property will immerse you into the heart of Litchfield County with your own country oasis – yet is conveniently located near the villages of Sharon & Kent, Wassaic Station, Ski Areas, Schools, Lakes, & Hiking Trails.
Residential Info
FIRST FLOOR
Entry Foyer
Library
Living Room
Dining Room
Kitchen
Breakfast Room with sliding door to stone Patio
Great Room with doors to 3-season enclosed Porch, vaulted ceiling, fireplace, back staircase
Enclosed Porch with sliding doors to Patio & Pool, woodstove
Half Bath off front entry hall
Side Hall with Laundry Closet leads to attached garage
SECOND FLOOR
Master Bedroom with sitting area
En Suite Master Bath
Bedroom facing front of house with built-in shelving
Bedroom facing backyard with built in shelving
Full Bath off Hall
Office/Guest Room
LOWER LEVEL
Recreation Room with door to backyard
Full Bath
Walk-In Storage Closet with built-in shelving
GARAGE
Attached, 2 bays, opens to side hall entry
DETACHED BARN
3 Bays
FEATURES
In-ground Pool
Gardens
Stonewalls
3 lots


