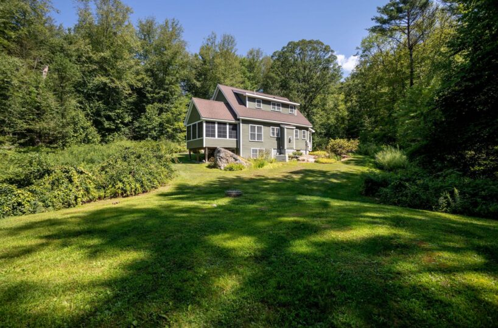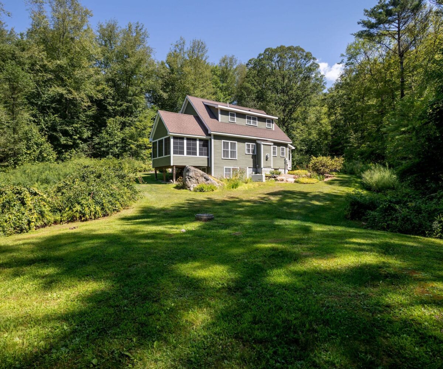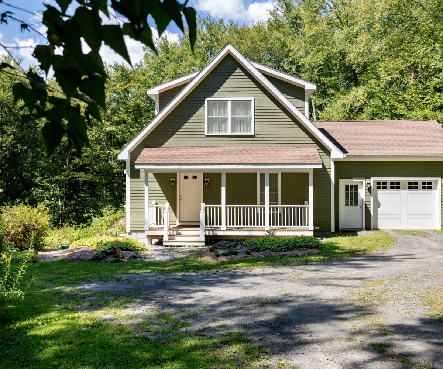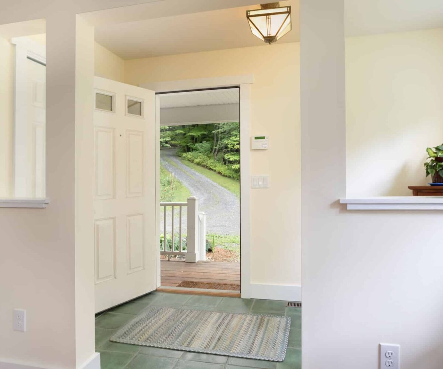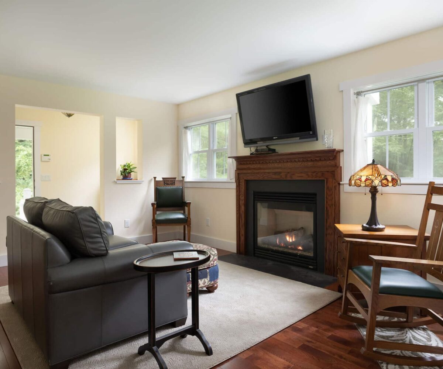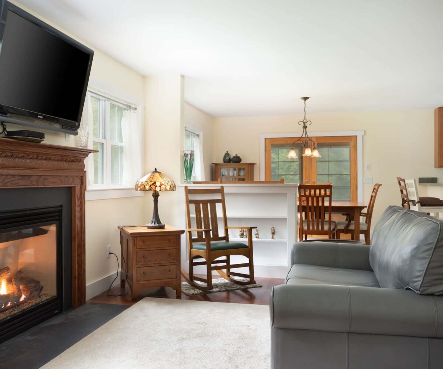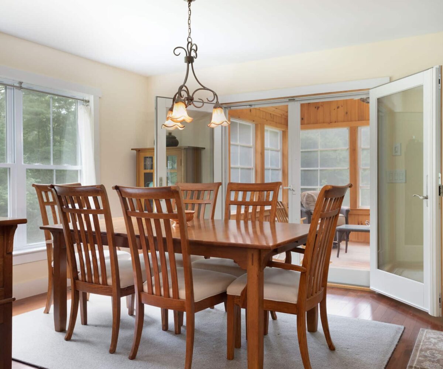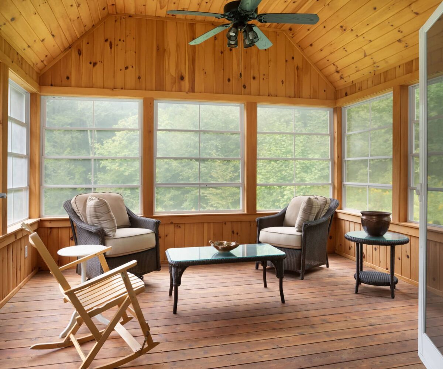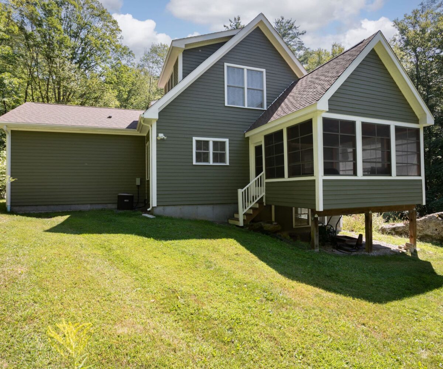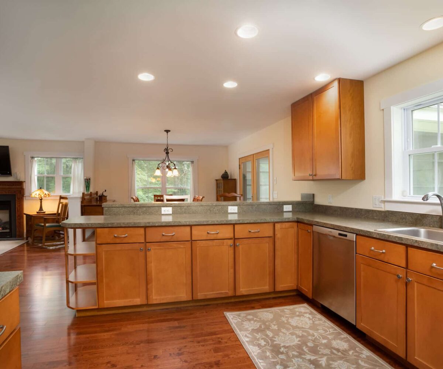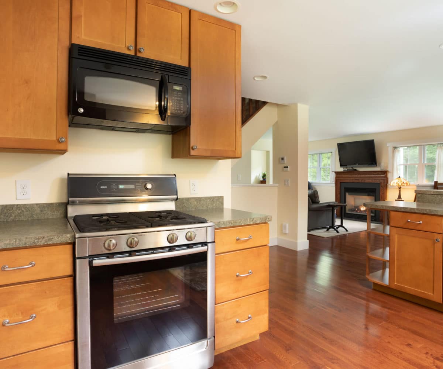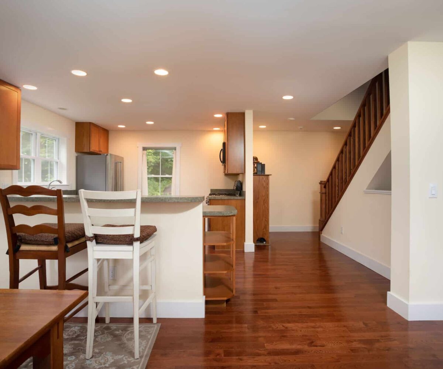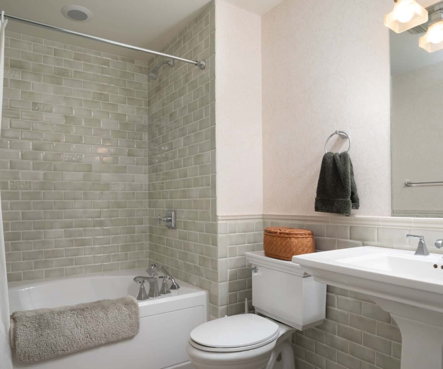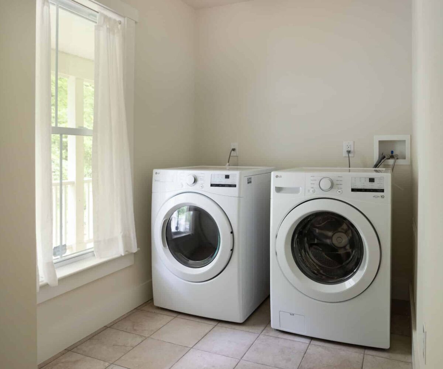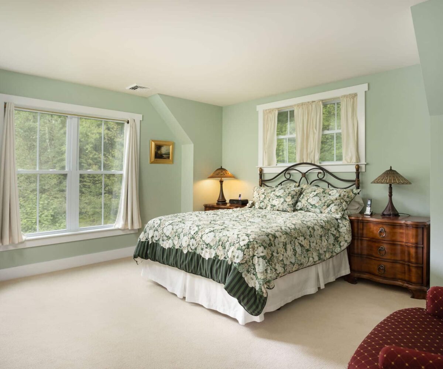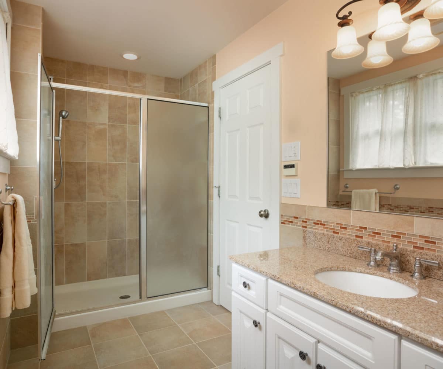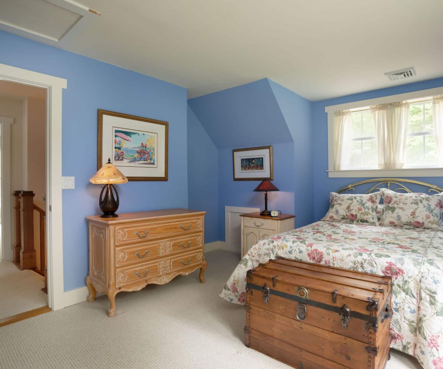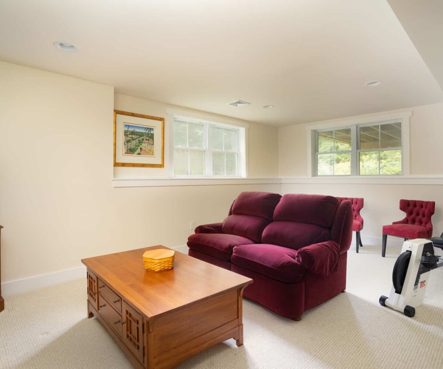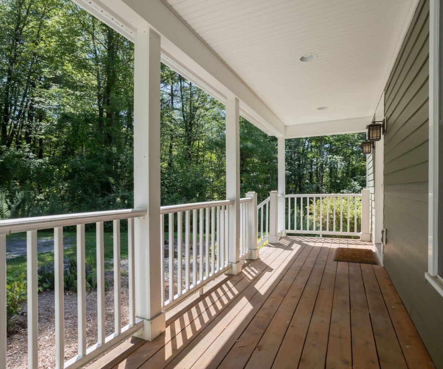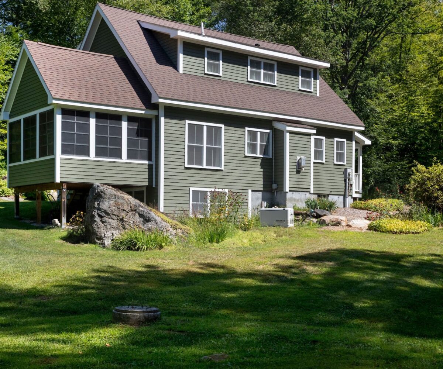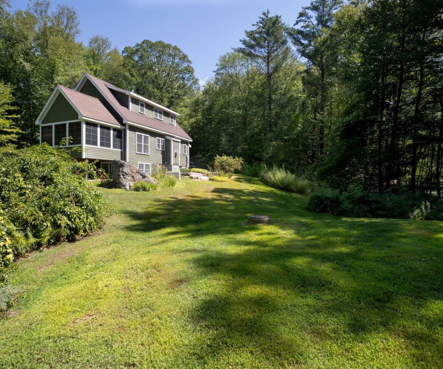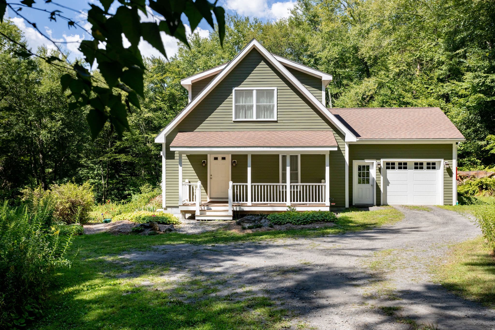Residential Info
FIRST FLOOR
Covered Front Porch
Entrance: tile floor, closet
Living Room: wood floor, propane fireplace
Dining Room: wood floor, half wall to Kitchen, French doors to Sun Porch
Kitchen: wood floor, wood cabinets, laminate countertops, breakfast bar, stainless sink, refrigerator, propane oven range, dishwasher, microwave
Screened Porch: wood floor, door to side yard, windows on three sides
Side Hall: wood floor, door to garage
Full Bath: tile floor, soaking tub with tile surround, pedestal sink, tile half wall
Laundry Room: tile floor, front load washer and dryer, linen closet
SECOND FLOOR
Primary Bedroom: carpet, walk-in closet
Full Bath: tile floor, single vanity, tile half wall, shower with glass enclosure, linen closet
Bedroom: carpet, closet
LOWER LEVEL
Landing with Office Area
Family Room/Potential Bedroom: carpet, windows on two sides
Potential Bathroom: concrete floor, unfinished
Storage Room/Potential Walk-in Closet: unfinished, concrete floor, electrical and generator panels
Utility Room: concrete floor, accessed from Storage Room
GARAGE
attached one-car garage
FEATURES
gardens, privacy
Property Details
Location: 1119 Home Road, Sheffield, MA 01257
Land Size: 3.37 acres PARID: 2670340000100182
Vol./Page: 1493/80
Survey: Plat L-61, DS45.00 Zoning: residential
Additional Land Available: no
Water Frontage: brook/stream at back of property
Year Built: 2008
Square Footage: 1,660 sq.ft.
Total Rooms: 9 BRs: 2+ BAs: 2 full
Basement: partially finished
Foundation: concrete
Hatchway: no
Attic: eaves access for storage
Laundry Location: maine floor, new washerdryer (2022)
Number of Fireplaces or Woodstoves: one propane fireplace in Living Room
Type of Floors: wood, carpet, tile
Windows: double-hung thermopane
Exterior: Hardie Plank clapboard siding (mountain sage color)
Driveway: dirt/gravel
Roof: asphalt shingle with ice shield on entire roof to prevent ice dams (2016)
Heat: propane forced hot air, two zones, buried tank 500-gallon
Air-Conditioning: central, two zones
Hot water: propane
Sewer: septic, three bedroom design
Water: well
Electric: 200 amps
Generator: Generac 8kw auto, self-testing on Monday mornings (serviced by Andrus)
Appliances: refrigerator, washer, dryer, oven range, microwave, refrigerator
Exclusions: dining room chandelier
Mil rate: $12.44 Date: 2022
Taxes: $4,732 Date: 2022
Taxes change; please verify current taxes.
Listing Type: exclusive


