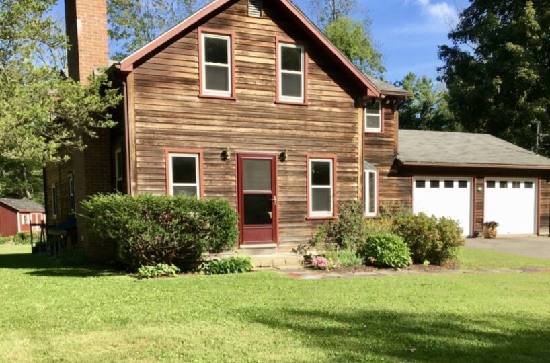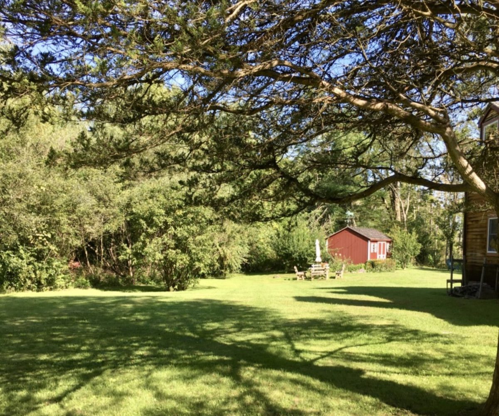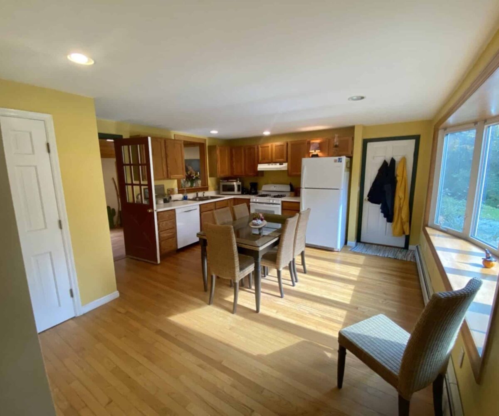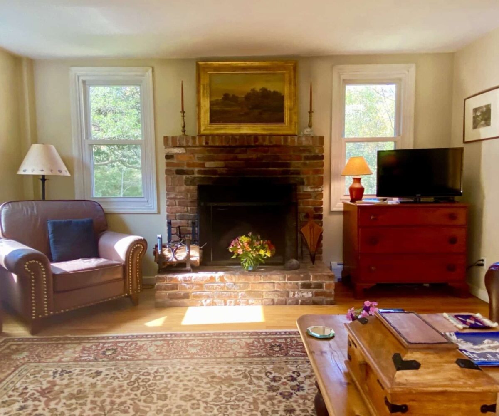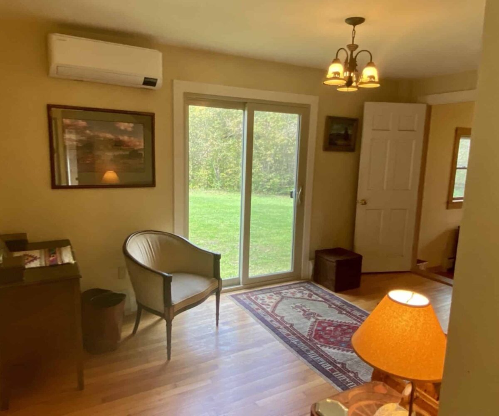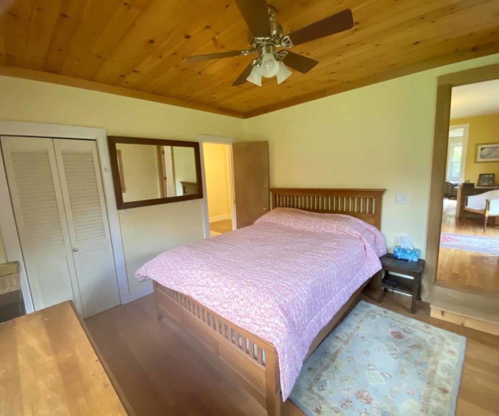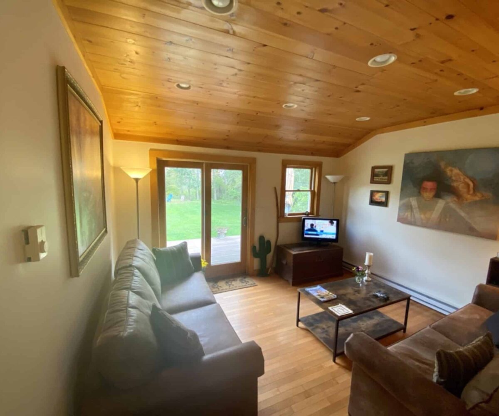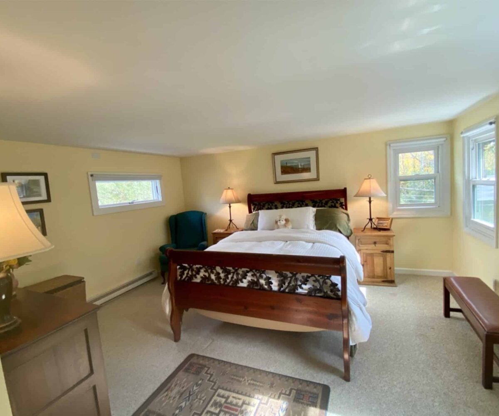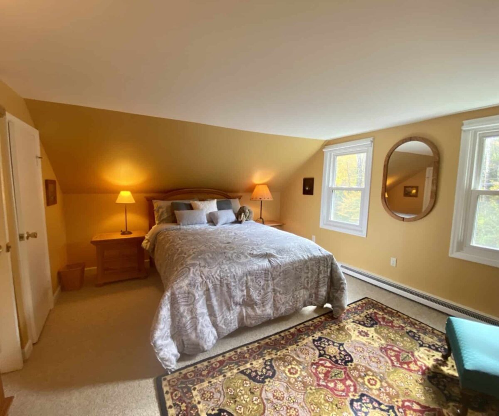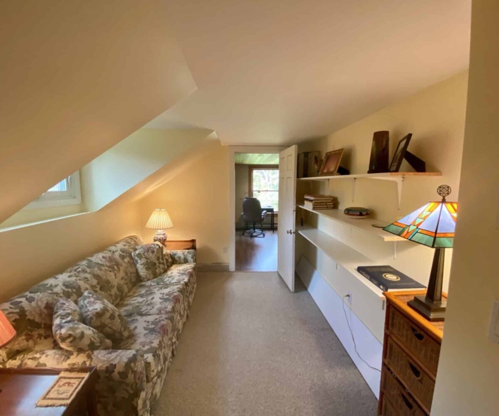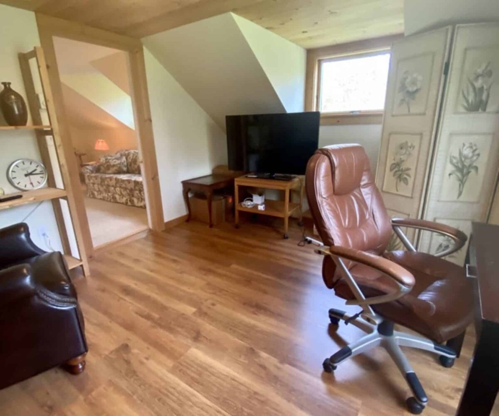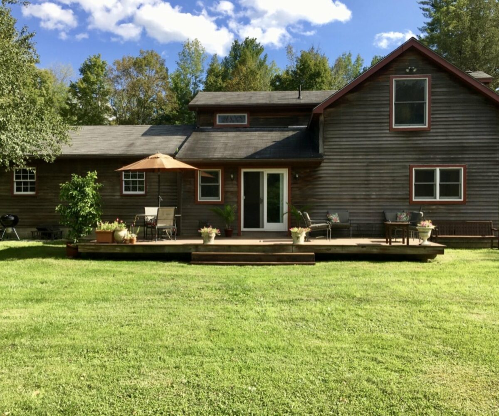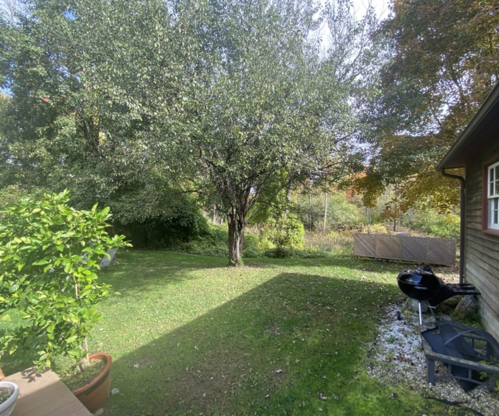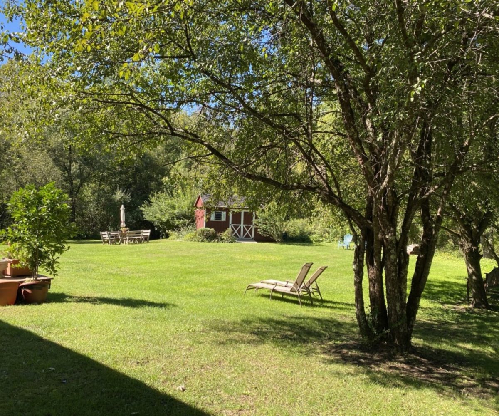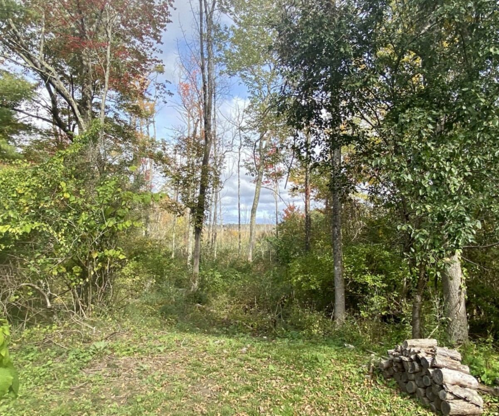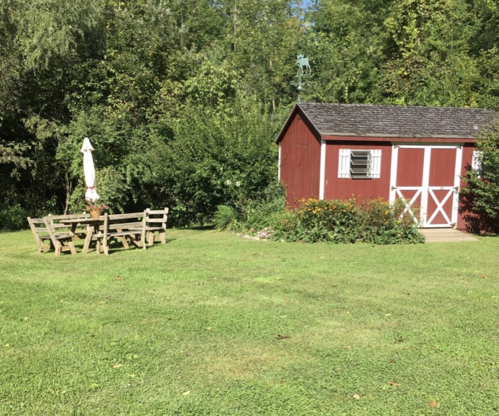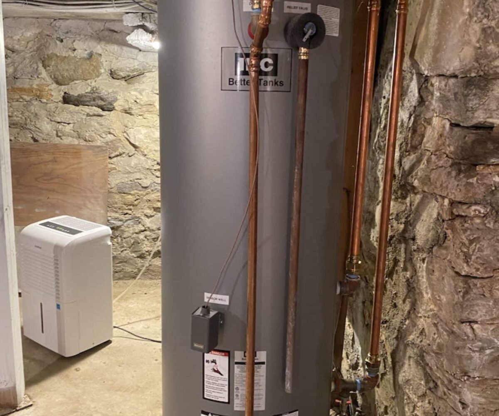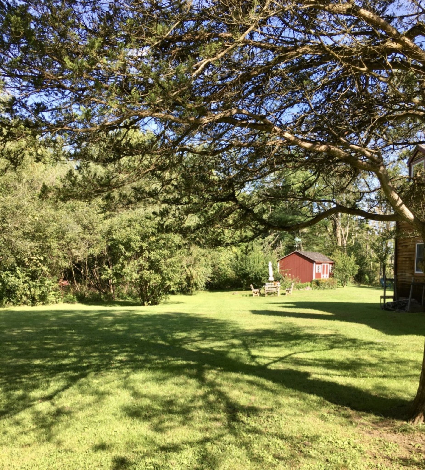EH# 5270mls# 170617380$650,000Salisbury, ConnecticutLitchfield County 1,973 Sq Ft 5.11 Acres 3 Bed 2 Bath
This lovely 3-bedroom home in the idyllic Twin Lakes area of Salisbury, CT is now available for sale. Located on a flat lot with plenty of space for a pool and under 1 mile to Ohara’s Marina, this home is the perfect peaceful retreat or an ideal place for entertaining family and friends. Enter through the cozy living room with wood floors and a large brick fireplace. The main floor also has a primary bedroom with an en-suite bath, and a den with sliding doors to a back porch with gorgeous country views out of the back of the house as well as an eat-in kitchen. There are 2 guest bedrooms upstairs, one of which has an en-suite office, and a full bath. A new propane furnace, new hot water heater, new generator, and new split AC unit are just a few of the recent upgrades. Other nearby amenities include Lakeville Lake, Catamount Ski Resort & Aerial Park, Butternut Ski Area, Hotchkiss School, Indian Mountain School, Salisbury School, and Berkshire School.
This lovely 3-bedroom home in the idyllic Twin Lakes area of Salisbury, CT is now available for sale. Located on a flat lot with plenty of space for a pool and under 1 mile to Ohara’s Marina, this home is the perfect peaceful retreat or an ideal place for entertaining family and friends. Enter through the cozy living room with wood floors and a large brick fireplace. The main floor also has a primary bedroom with an en-suite bath, and a den with sliding doors to a back porch with gorgeous country views out of the back of the house as well as an eat-in kitchen. There are 2 guest bedrooms upstairs, one of which has an en-suite office, and a full bath. A new propane furnace, new hot water heater, new generator, and new split AC unit are just a few of the recent upgrades. Other nearby amenities include Lakeville Lake, Catamount Ski Resort & Aerial Park, Butternut Ski Area, Hotchkiss School, Indian Mountain School, Salisbury School, and Berkshire School.
Residential Info
FIRST FLOOR
Living Room: wood floors, fireplace
Kitchen: wood floors eat in, bowed window, gas range, refrigerator, dishwasher, laundry, pantry, door to garage, door to den
Den/Study: wood floors, sliders to the back porch
Porch: elevated wood, stairs to backyard
Foyer: Sliders to side of house, staircase, door to primary bedroom.
Primary Bedroom: wood floors, closet, door to foyer, door to bathroom
En suite Primary Bath: vanity sink, shower
Family Room:
SECOND FLOOR
Bedroom: carpet, closet
Bedroom: carpet, closet, entrance to office
Office: laminate floors
Full Bath: tub with shower, vanity sink
GARAGE
Attached 2 bay
OUTBUILDING
Shed-new roof 2021
FEATURES
Views
Landscaping
Property Details
Location: 10 Cooper Hill Rd. Salisbury, CT 06068
Land Size: 5.11 acres
Additional Land Available: no
Road Frontage: 522 feet
Easements: Always check deed
Year Built: 1900
Square Footage: 1973
Total Rooms: 7 BRs: 3 BAs: 2
Basement: Poured concrete floor
Foundation: Stone
Hatchway: Bilco
Attic: no
Laundry Location: First floor
Number of Fireplaces: 1
Floors: wood, carpet, laminate
Windows: thermopane
Exterior: wood clapboard
Driveway: paved
Roof: asphalt shingle
Heat: propane forced hot air, electric
Air-Conditioning: split, window units
Hot water: off furnace
Plumbing: mixed
Sewer: septic
Water: well
Electric: 200 amps
Cable/Satellite Dish: Cable
Generator: Yes
Alarm System: no
Appliances: refrigerator, washer, dryer, dishwasher, gas range
Mil rate: $ 11.6 Date: 2021
Taxes: $ 4551 Date: 2021
Taxes change; please verify current taxes.
Listing Agent: William Melnick
Listing Type: Exclusive
Address: 10 Cooper Hill Road


